Residential Land with Home for Sale in Traverse City, Michigan
1075 E Sleights Rd Traverse City, MI 49696
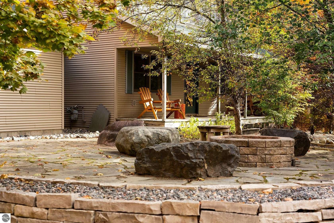
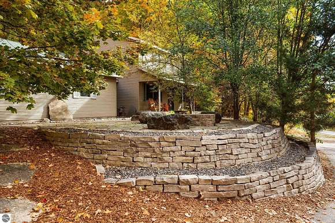
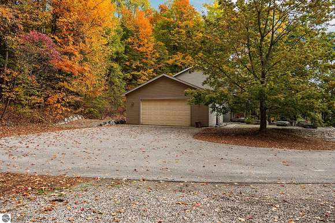
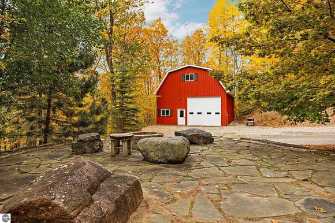
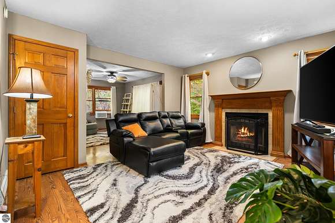
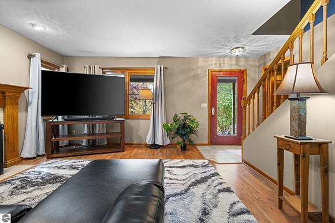
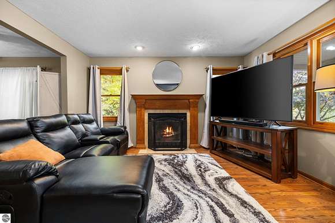
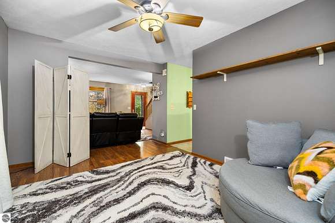
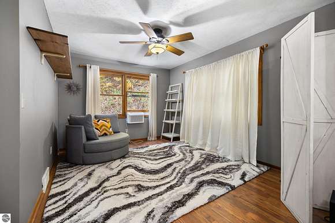
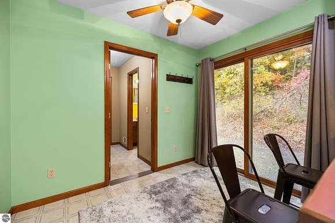
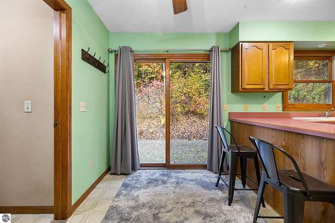
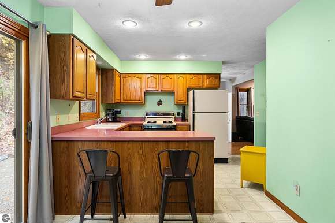
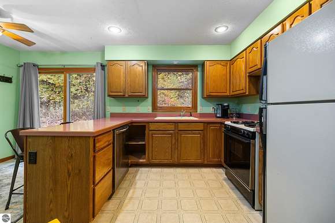
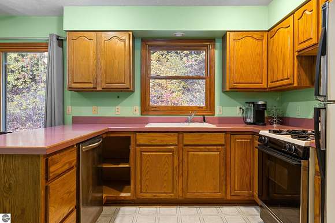
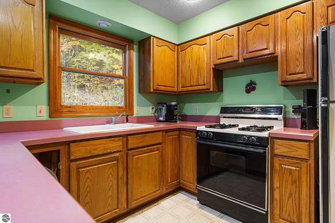
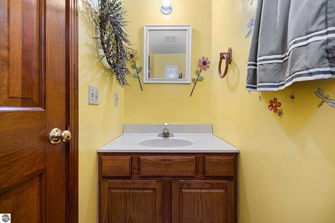
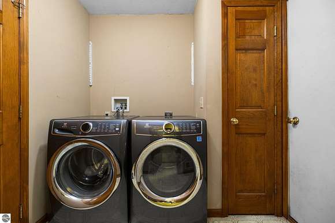
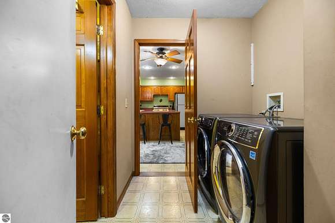
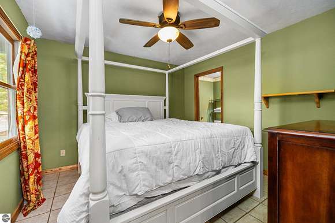
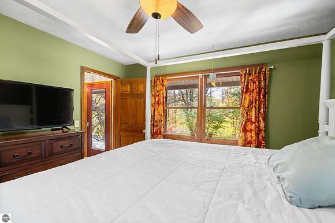
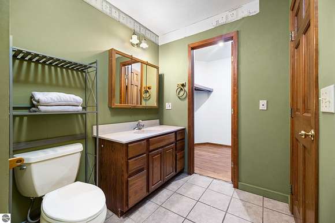
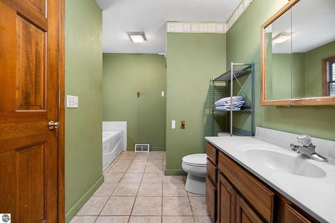
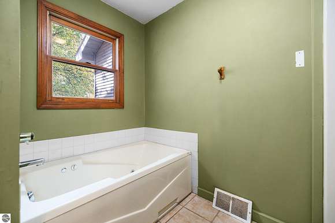
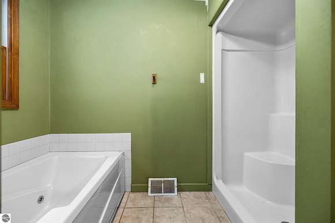
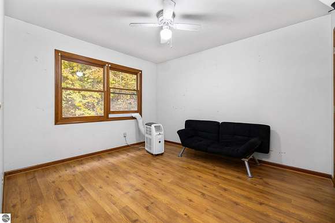
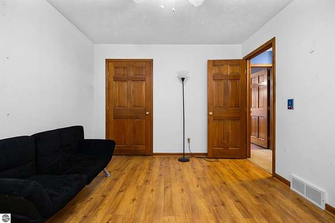
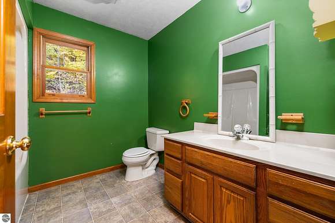
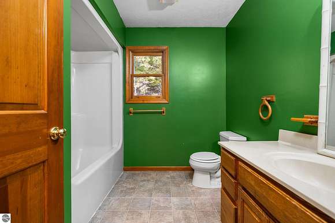
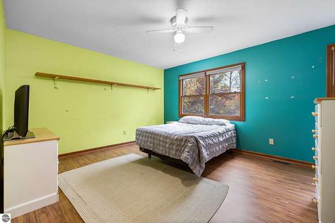
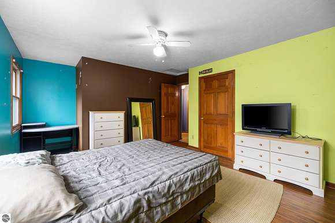
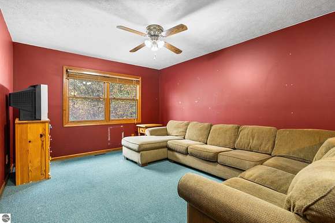
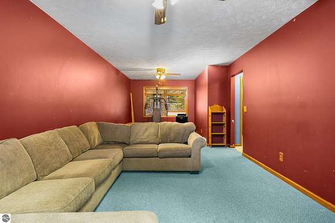
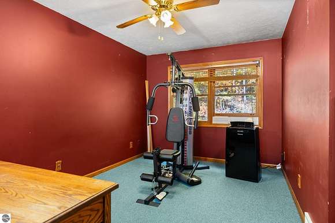
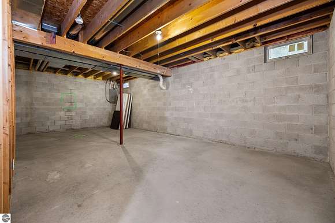
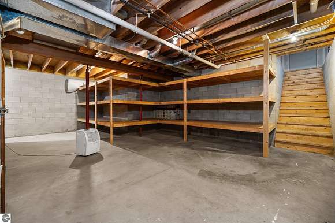
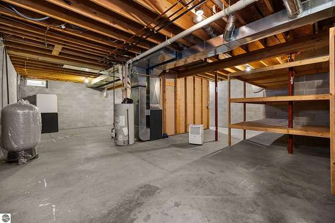
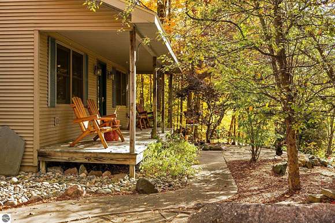
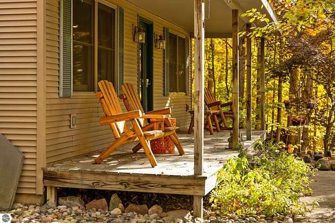
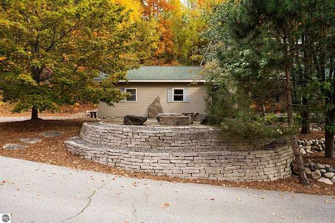
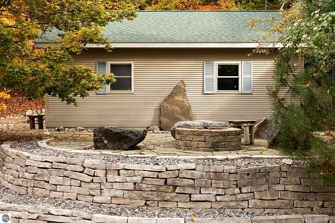
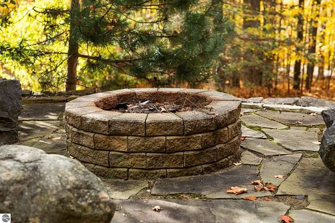
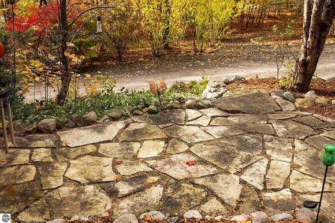
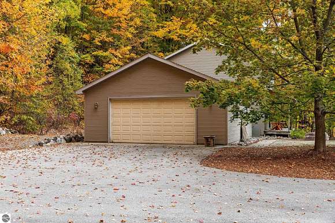
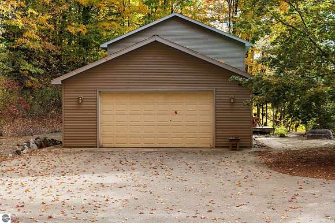
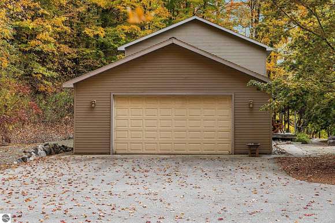
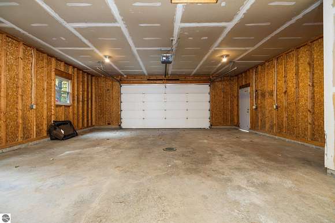
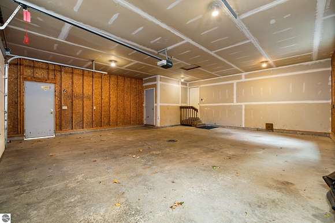
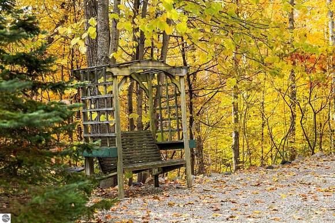
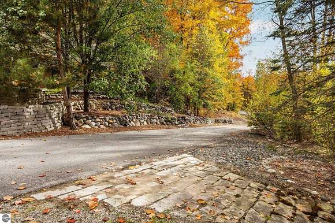
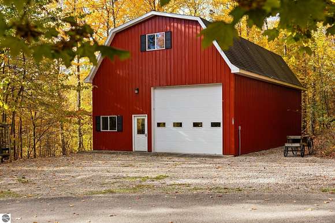
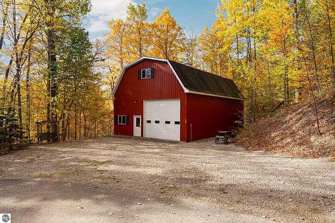
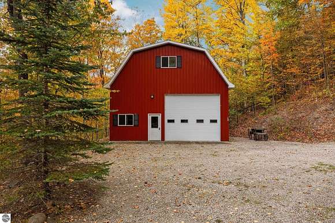
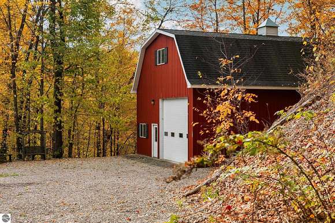
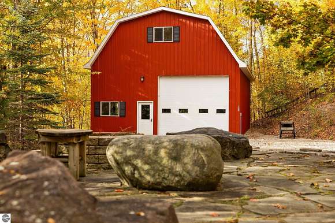
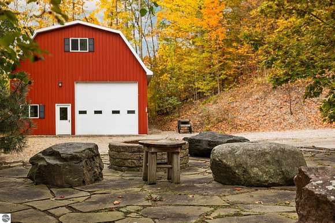
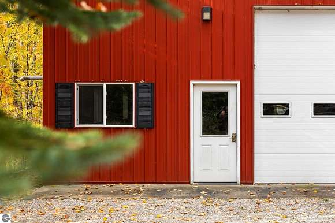
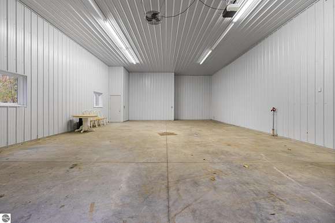
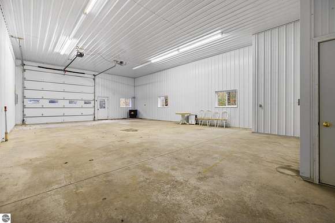
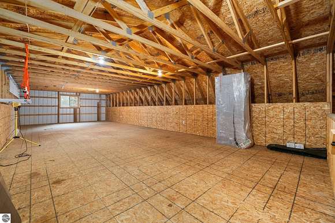
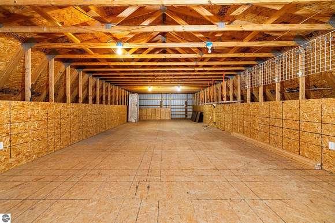
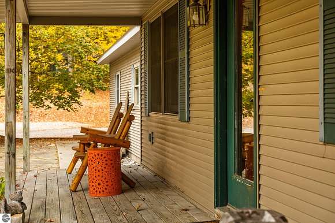
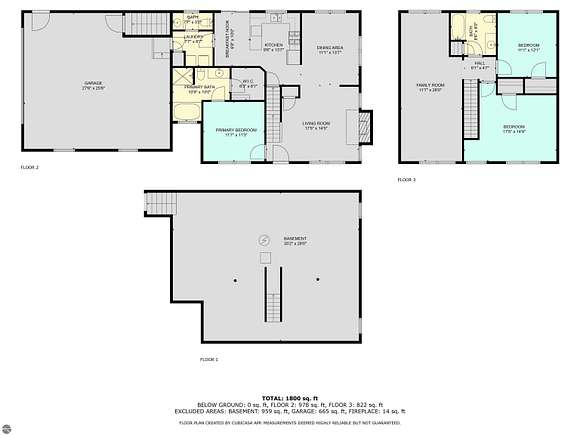
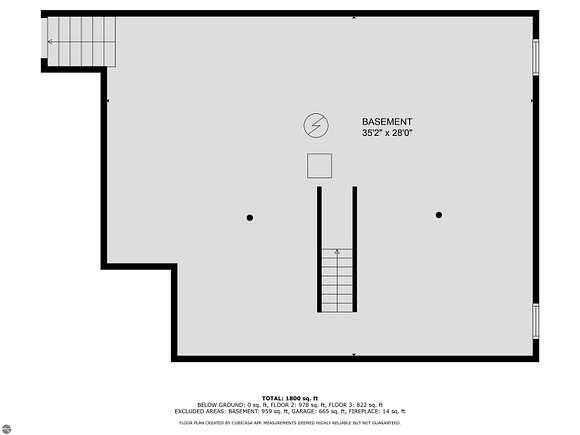
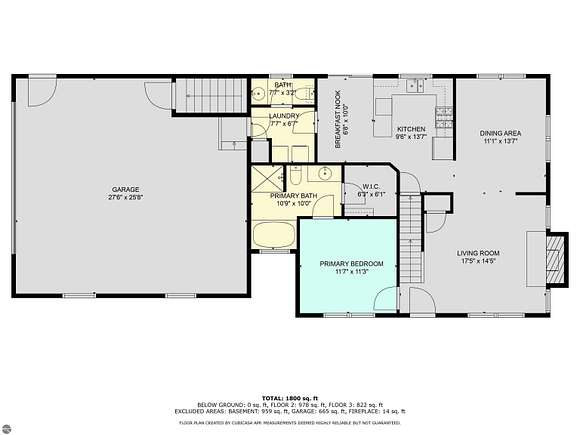
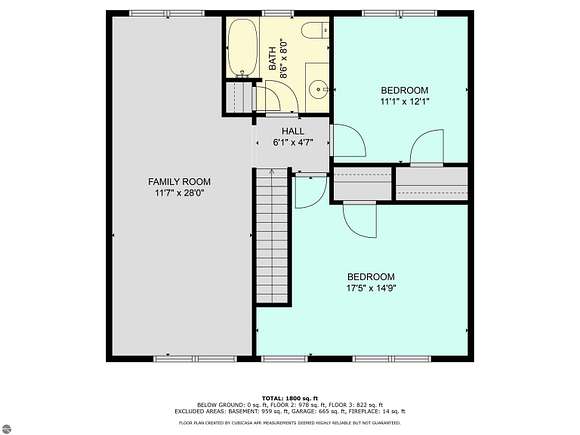

This charming two-story home is nestled on 5.32 wooded acres, offering a perfect blend of privacy and nature. The exterior features a welcoming facade with a mix of wood and stone, complemented by a spacious front porch and beautiful hardscape that wraps around the entire home, creating inviting outdoor spaces for relaxation and gatherings. Inside, the main floor boasts an inviting open-concept layout. The living area, filled with natural light from large windows, flows seamlessly into the kitchen and dining area. The main floor primary suite offers a serene retreat, complete with a luxurious en-suite bathroom featuring a soaking tub for ultimate relaxation. Upstairs, you'll find two additional bedrooms, perfect for family or guests, along with a full bathroom. A second level area provides extra space for relaxation, recreation room or a home office. Outside, the property features a beautiful, heated pole barn that is amazing! it can serve multiple purposes, whether for storage, a workshop, or recreational activities. The second story of the pole barn also offers additional storage or finish it off for a great play cave for you! The wooded landscape invites you to explore, offering peaceful trails and a perfect spot for enjoying nature. This home combines comfort and functionality, making it an ideal sanctuary for anyone seeking a tranquil lifestyle.
Directions
Coming from Garfield Road turn west onto Sleights Rd. Coming from River Road turn east onto Sleights Road.
Location
- Street Address
- 1075 E Sleights Rd
- County
- Grand Traverse County
- School District
- Traverse City Area Public Schools
- Elevation
- 840 feet
Property details
- Zoning
- Residential, Agricultural, Outbuildings Allowed
- MLS Number
- TAAR 1928243
- Date Posted
Parcels
- 03-108-009-30
Resources
Detailed attributes
Listing
- Type
- Residential
- Subtype
- Single Family Residence
- Franchise
- RE/MAX International
Structure
- Stories
- 2
- Roof
- Asphalt
- Heating
- Forced Air
Exterior
- Parking
- Driveway, Paved or Surfaced
- Features
- Out Building, Vinyl
Interior
- Rooms
- Basement, Bathroom x 3, Bedroom x 3, Dining Room, Family Room, Kitchen, Living Room
- Appliances
- Dishwasher, Dryer, Garbage Disposer, Range, Refrigerator, Washer
- Features
- Game Room
Listing history
| Date | Event | Price | Change | Source |
|---|---|---|---|---|
| Jan 16, 2025 | Price drop | $574,900 | $5,000 -0.9% | TAAR |
| Oct 17, 2024 | New listing | $579,900 | — | TAAR |