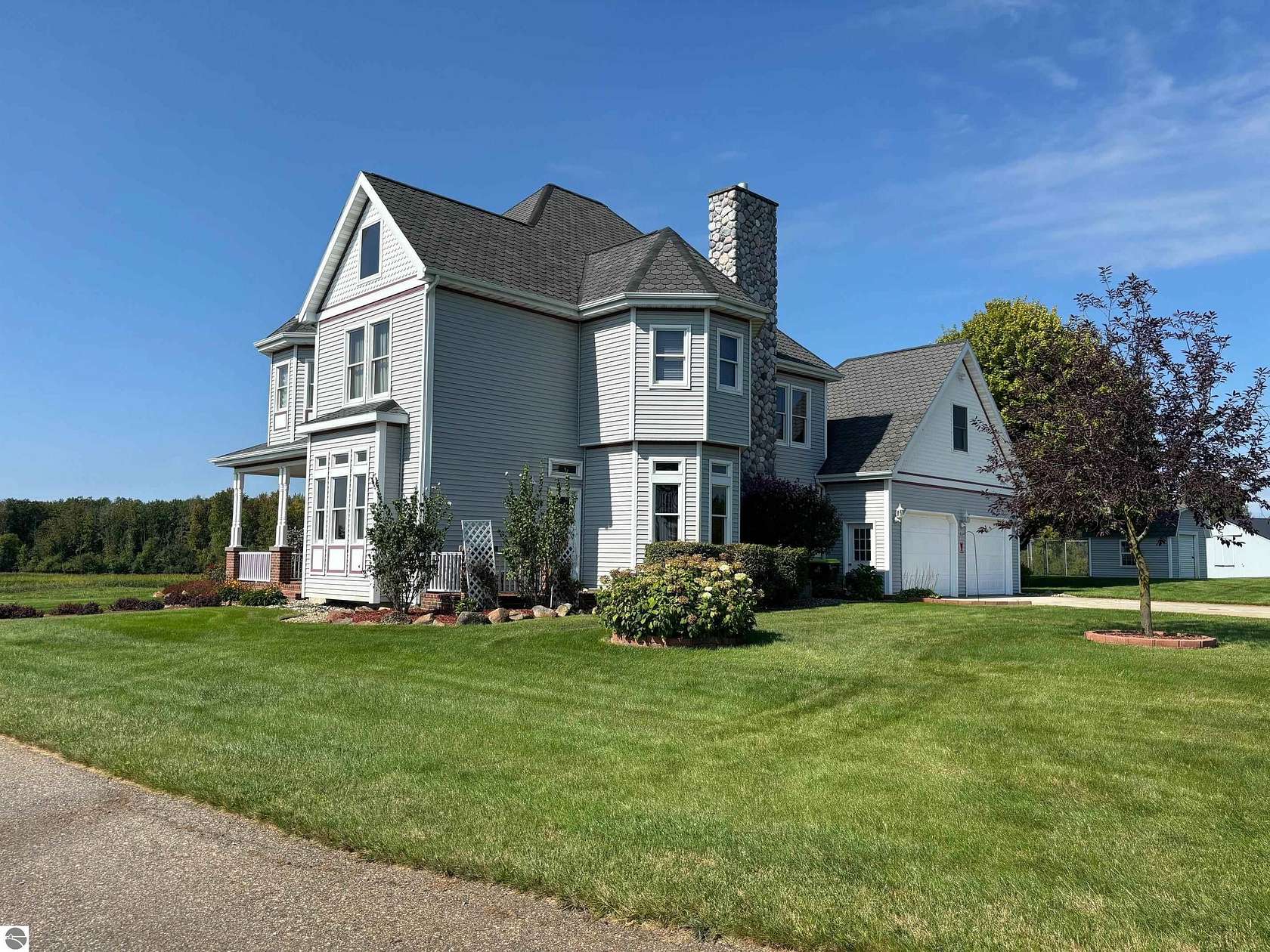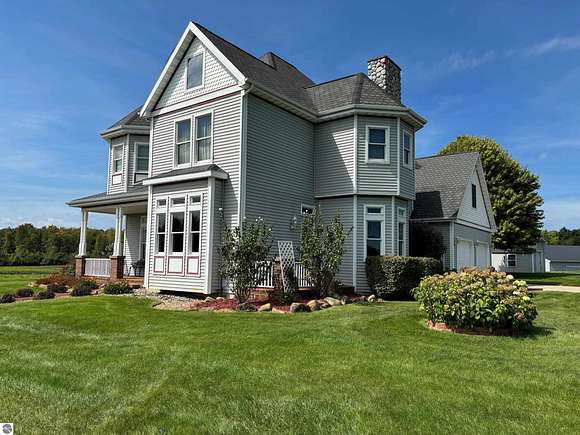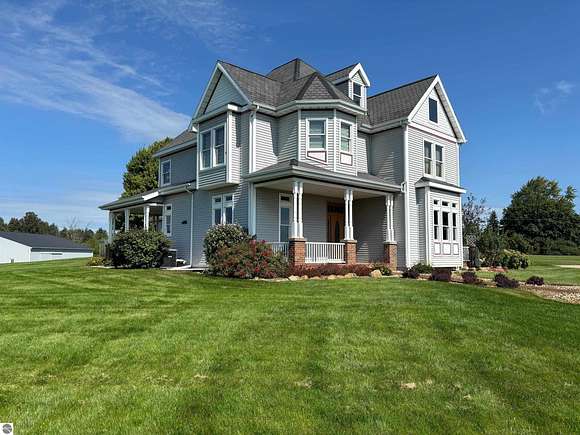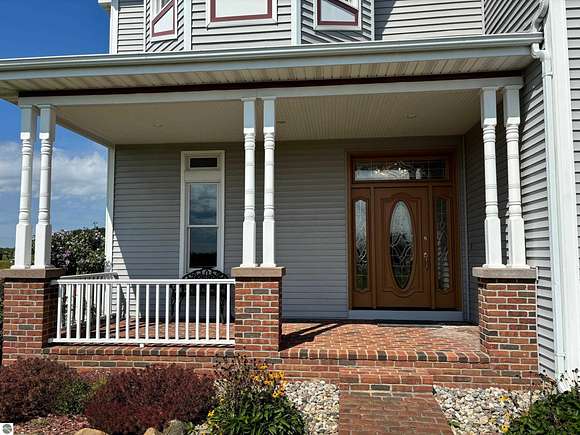Land with Home for Sale in Clare, Michigan
10741 N Mission Rd Clare, MI 48617






































CUSTOM BUILT HOME WITH ONLY ONE OWNER!!! This custom designed home was remodeled in 2019 and has 4 large bedrooms with 3 1/2 bathrooms on 10+ acres. The main level offers a large laundry room, a half bath, formal dining room, living room, family room, den/study, remodeled open kitchen with custom countertops and new appliances. Second level offers all 4 bedrooms and 3 full bathrooms. Primary bedroom has a private bath with dual sinks, custom shower, a jetted bathtub, heated tile floors and a walk-in closet. Bedroom 2 has a private bathroom. Bedroom 3 & 4 are setup Jack n Jill style with the bathroom in between. There is a bonus room over the garage currently being used as a play room for grandkids. Third level offers a living area, play area and beautiful views of the property. Lower level is unfinished and the custom shelving will accommodate lots of storage. New paint in some areas of the house and trim areas. New commercial water softener in 2023, two water heaters, a furnace, a whole house humidifier and my favorite, a re-circulating water pump for INSTANT HOT WATER THROUGHOUT THE HOUSE. The 80 by 60 pole barn offers 3 stalls, hay loft, riding area, tack room, grain room, an office and is separately metered from the main house. Riding area is approximately 55 by 60. Located only a few minutes South of Clare, less than 20 minutes to Mt. Pleasant and approximately 35 minutes to Midland. This is a rare opportunity to own this unique property in such a great location. *All information and measurements are approximate and should be verified by Buyer*
Directions
Just south of roundabout on south end of Clare.
Location
- Street Address
- 10741 N Mission Rd
- County
- Isabella County
- School District
- Clare Public Schools
- Elevation
- 860 feet
Property details
- Zoning
- Residential
- MLS Number
- TAAR 1926866
- Date Posted
Property taxes
- Recent
- $6,434
Detailed attributes
Listing
- Type
- Residential
- Subtype
- Single Family Residence
Lot
- Views
- Water
- Features
- Waterfront
Structure
- Renovated
- 2019
- Roof
- Asphalt
- Heating
- Forced Air
Exterior
- Parking
- Driveway, Paved or Surfaced
- Features
- Out Building, Vinyl
Interior
- Rooms
- Basement, Bathroom x 4, Bedroom x 4, Dining Room, Family Room, Kitchen, Living Room
- Appliances
- Dishwasher, Dryer, Garbage Disposer, Microwave, Range, Refrigerator, Washer
- Features
- Built-In Bookcase, Den/Study, Formal Dining Room, Foyer Entrance, Jetted Tub, Mud Room, Pantry, Solid Surface Counters, Walk-In Closet(s), Water Softener
Property utilities
| Category | Type | Status | Description |
|---|---|---|---|
| Water | Public | On-site | — |
Listing history
| Date | Event | Price | Change | Source |
|---|---|---|---|---|
| Sept 5, 2024 | New listing | $625,000 | — | TAAR |