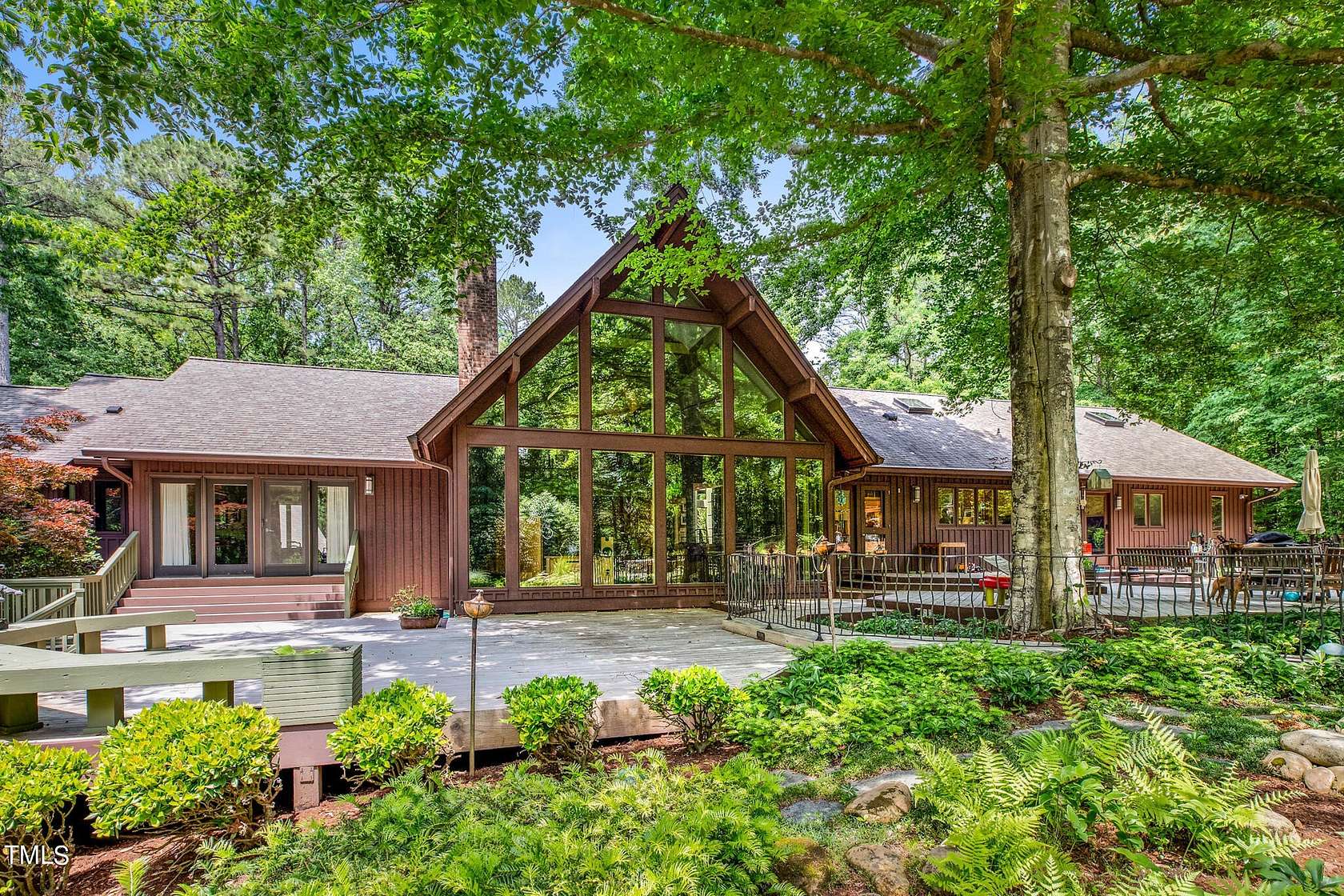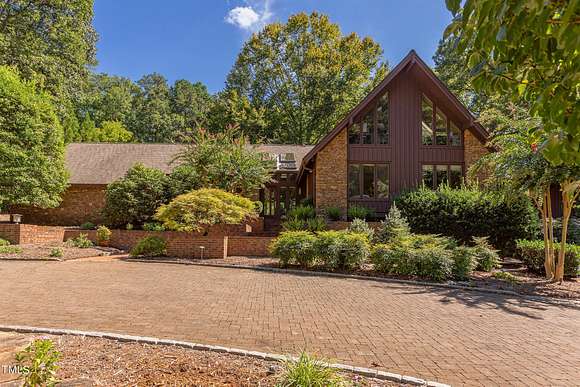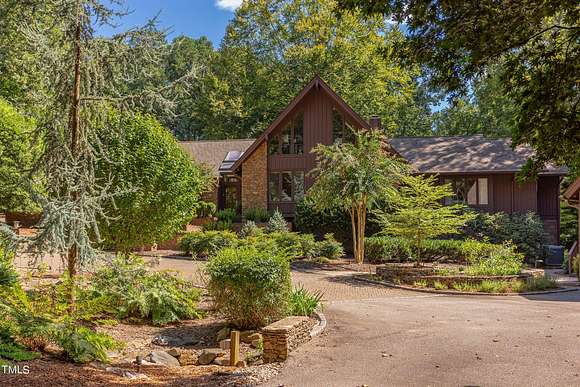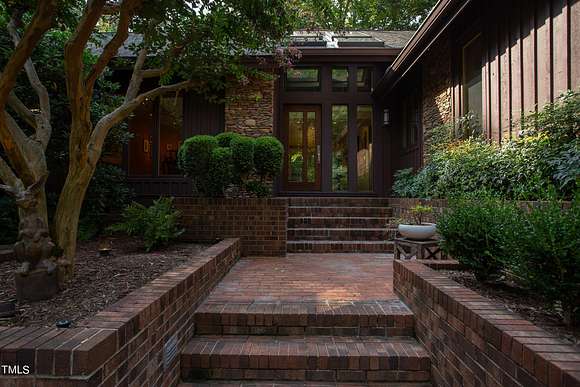Residential Land with Home for Sale in Raleigh, North Carolina
10729 Trego Trl Raleigh, NC 27614





















































This beautiful modern home effortlessly combines architectural charm with contemporary luxury. The expansive 4,481-square-foot main house is designed for both comfort and style, offering a peaceful retreat with plenty of privacy. The additional 1,004-square-foot of the detached apartment adds an extra layer of warmth, with its inviting living area, fully equipped kitchen, and a flexible space that can serve as a bedroom or home office--all sitting above a spacious five-car garage. Thoughtfully designed by renowned architects Jo Ewing and Carter Skinner, and skillfully crafted by Clifton Hicks, this stunning Mid-Century Modern gem is truly one of a kind.
Nestled on over two acres of beautifully wooded and professionally landscaped grounds, the property is a peaceful retreat from the everyday. Inside, you'll find four spacious bedrooms, each with its own luxurious en suite bathroom. Three of these bedrooms are conveniently located on the main floor for effortless living. At the heart of the home is a recently renovated Poggenpohl kitchen featuring top-of-the-line Sub-Zero, Dacor, and Miele appliances.
The home's vaulted ceilings and expansive floor-to-ceiling windows flood the space with natural light and offer stunning views of the surrounding landscape. The thoughtfully updated primary suite boasts custom his-and-hers closets designed for ultimate organization, while a full basement and walk-in attic provide ample storage throughout.
Outside, a true oasis awaits with two large decks, a heated saltwater pool, and endless opportunities for outdoor entertaining.
Location
- Street Address
- 10729 Trego Trl
- County
- Wake County
- Community
- Trego
- Elevation
- 292 feet
Property details
- MLS Number
- DMLS 10050817
- Date Posted
Property taxes
- 2024
- $10,387
Expenses
- Home Owner Assessments Fee
- $1,500 annually
Parcels
- 1719429630
Legal description
Lo21 Trego Ph2 Bm1983-331
Detailed attributes
Listing
- Type
- Residential
- Subtype
- Single Family Residence
- Franchise
- Berkshire Hathaway HomeServices
Structure
- Style
- Modern
- Stories
- 1
- Materials
- Wood Siding
- Roof
- Shingle
- Heating
- Fireplace, Forced Air
Exterior
- Parking Spots
- 7
- Parking
- Garage
- Fencing
- Fenced
- Features
- Courtyard, Fenced Yard, Landscaped, Lighting, Many Trees, Private, Private Yard, Salt Water, Smart Camera(s)/Recording, Sprinklers in Front, Sprinklers in Rear
Interior
- Room Count
- 12
- Rooms
- Bathroom x 5, Bedroom x 4, Bonus Room, Dining Room, Kitchen, Laundry, Living Room, Utility Room
- Floors
- Wood
- Appliances
- Built-In Refrigerator, Convection Oven, Cooktop, Dishwasher, Garbage Disposer, Purifier Water, Range, Refrigerator, Washer
Nearby schools
| Name | Level | District | Description |
|---|---|---|---|
| Wake - Brassfield | Elementary | — | — |
| Wake - West Millbrook | Middle | — | — |
| Wake - Millbrook | High | — | — |
Listing history
| Date | Event | Price | Change | Source |
|---|---|---|---|---|
| Nov 16, 2024 | New listing | $1,925,000 | — | DMLS |