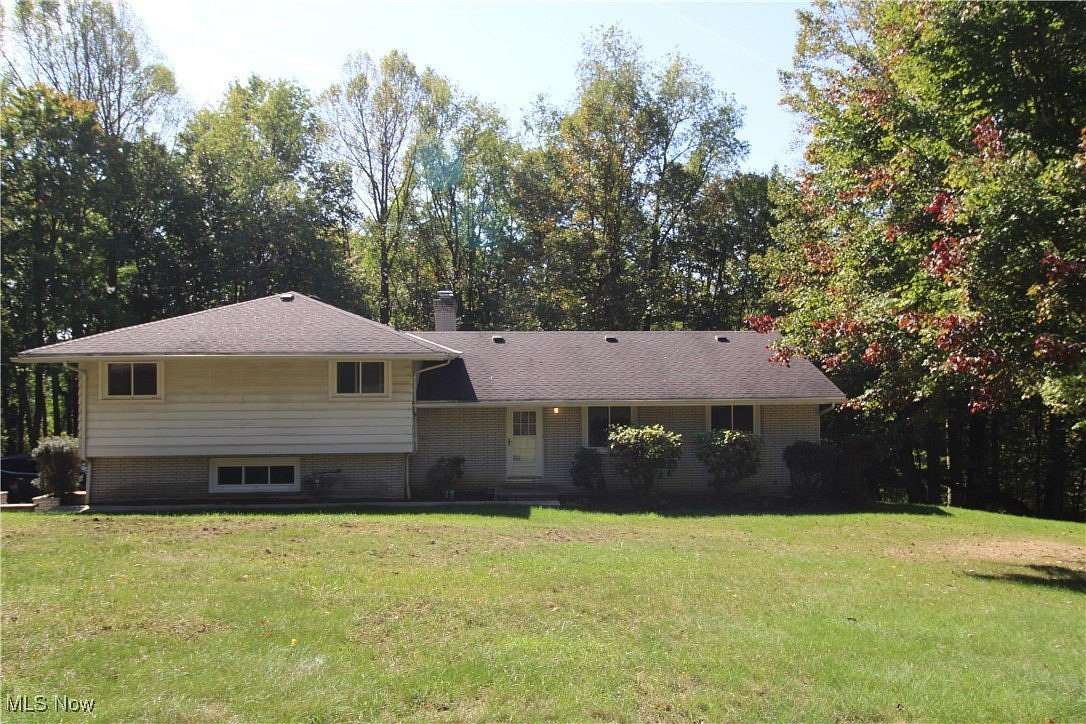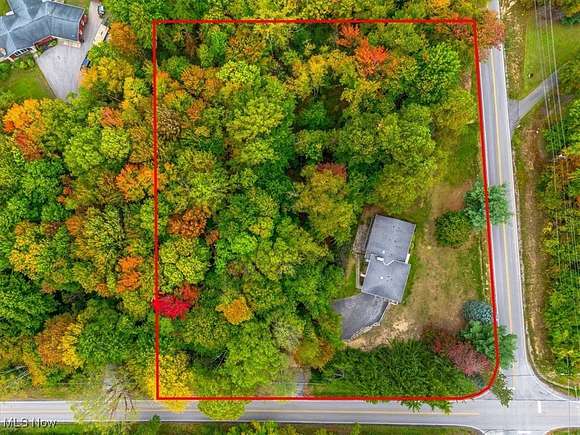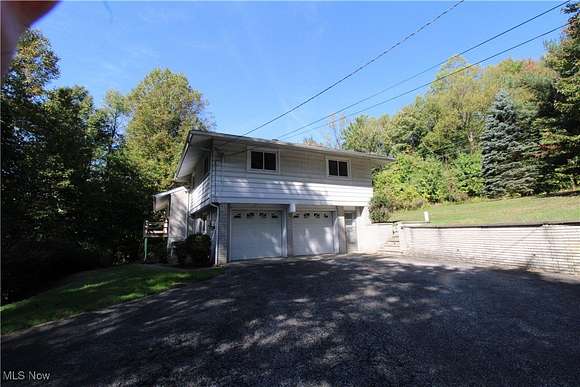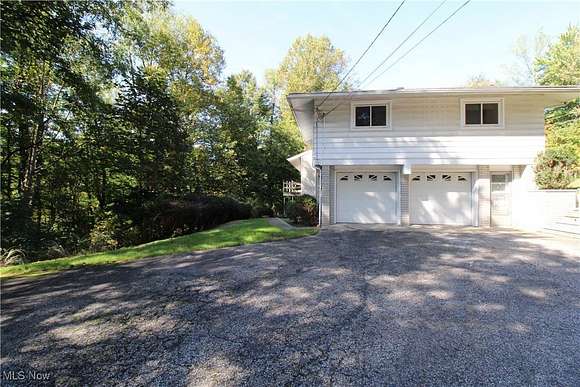Residential Land with Home for Sale in Chardon, Ohio
10715 Sherman Rd Chardon, OH 44024




























Discover your peaceful retreat in this split-level home nestled on 3 sprawling acres in the desirable Munson Township. With a serene setting that combines privacy and natural beauty, this property is perfect for those seeking a balance of comfort and outdoor adventure. The spacious layout has a versatile floor plan with a whole home natural gas generator, ample living space, and a cozy living room that flows into a welcoming dining area, or gather in the eat-in kitchen. This home offers three comfortable bedrooms, providing plenty of room for family and guests. The expansive walk-out basement presents endless possibilities! Use it as a recreational space, an entertaining area including a wet bar, and ample space for a home gym or yoga studio, or transform it into a guest suite. The large sliding door provides natural light and easy access to the outdoors. Step outside to discover your private paradise. The lush 3-acre lot features mature trees, open spaces for gardening or play, and plenty of room for outdoor activities. Enjoy peaceful evenings on the deck or patio, surrounded by nature. Located in the heart of Munson Township, you'll benefit from a tranquil rural lifestyle while being close to local amenities, parks, and schools. The back acreage has a separate drive to utilize the space for a storage barn, stow your snowmobile or trailer, and endless possibilities! This split-level home offers the perfect blend of comfort, space, and tranquility. Don't miss your chance to make it yours--schedule a showing today!
Directions
Mayfield Road (Route 322) head east into Munson Township and turn left at Fowler's Mill Road, home is on the left at corner of Fowler's Mill and Sherman Road.(Driveway is on Fowler's Mill)
Property details
- County
- Geauga County
- Community
- Tract #2
- School District
- Chardon LSD - 2803
- Elevation
- 1,214 feet
- MLS Number
- NEOHREX 5074624
- Date Posted
Parcels
- 21-127100
Property taxes
- 2023
- $3,946
Detailed attributes
Listing
- Type
- Residential
- Subtype
- Single Family Residence
Structure
- Style
- Split Level
- Materials
- Brick, Vinyl Siding
- Roof
- Asphalt, Fiberglass
- Heating
- Baseboard, Fireplace
Exterior
- Parking
- Garage
Interior
- Room Count
- 7
- Rooms
- Bathroom x 2, Bedroom x 3, Dining Room, Great Room, Kitchen, Laundry
- Appliances
- Dishwasher, Dryer, Washer
Listing history
| Date | Event | Price | Change | Source |
|---|---|---|---|---|
| Oct 10, 2024 | Under contract | $289,900 | — | NEOHREX |
| Oct 3, 2024 | New listing | $289,900 | — | NEOHREX |