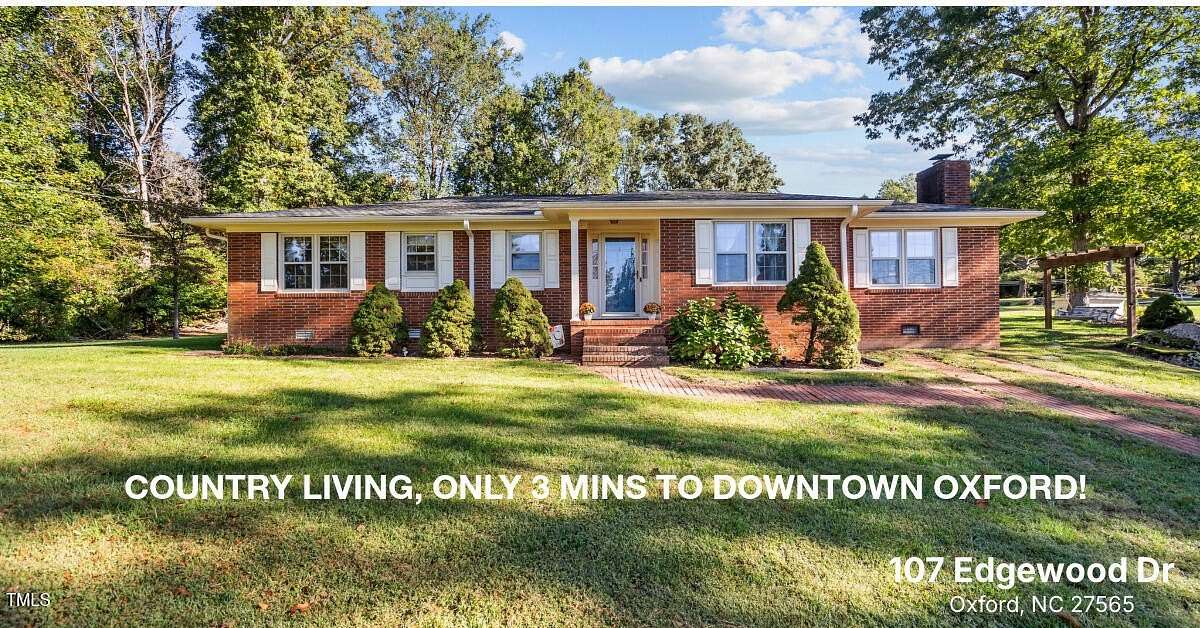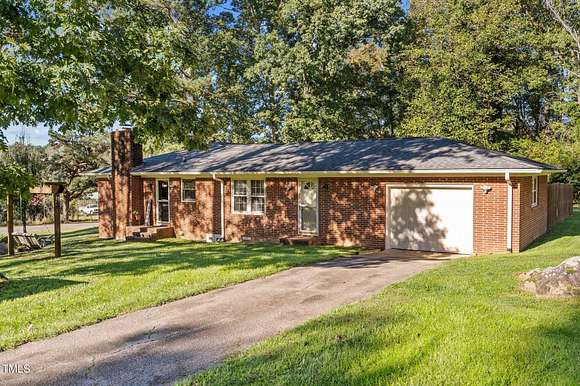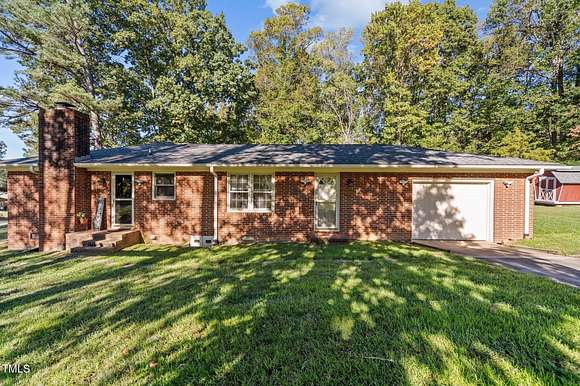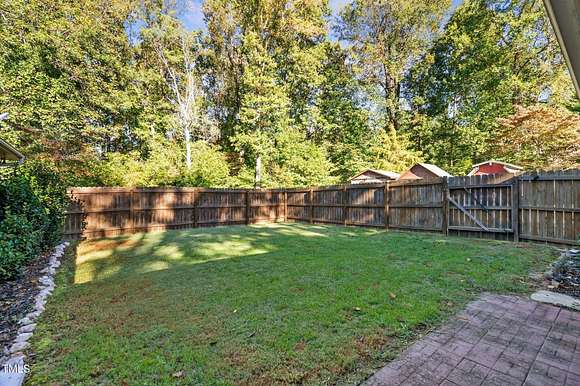Residential Land with Home for Sale in Oxford, North Carolina
107 Edgewood Dr Oxford, NC 27565
Images
Map
Matterport
Street













































$429,500
2.18 acres
Active sale agoEst $2,390/mo
RARE OXFORD HOME! COUNTRY QUIET 3 MIN from DOWNTOWN SHOPPING. 2038 sq ft, 4 Bed/3 Bath Heirloom Home with 892 sq ft Detached Garage/Living & Deck. Fully Landscaped 2.2 Acre Oasis, Corner lot w/Mature Hardwoods & Private Fenced Yard. Main Floor Master Bedroom Ensuite w/ private entrance, Hardwood Floors, Updated Kitchen; Custom Maple Cabinets, Granite Countertops, Eat in Dining, Formal Living Room, Family Room w/Fireplace, Amish Sheds (3) Convey. New Roof 2018, Septic Updated 2015, Well Pump 2017, Full HVAC System 2019, 892 sf Brick Garage/Living 2010 w/Generator Plug. All work Permitted. County Taxes Only. Easy 1 Wall Renovation for Open Living Concept.
2,038
Sq feet
4
Beds
3
Full baths
1965
Built
Location
- Street Address
- 107 Edgewood Dr
- County
- Granville County
- Elevation
- 413 feet
Property details
- Zoning
- R
- MLS Number
- DMLS 10069676
- Date Posted
Property taxes
- 2022
- $1,801
Parcels
- 192302568844
Detailed attributes
Listing
- Type
- Residential
- Subtype
- Single Family Residence
- Franchise
- Century 21 Real Estate
Structure
- Style
- Ranch
- Stories
- 1
- Materials
- Brick
- Roof
- Shingle
- Cooling
- Attic Fan, Heat Pumps
- Heating
- Fireplace, Heat Pump
Exterior
- Parking Spots
- 10
- Parking
- Garage, Heated
- Fencing
- Fenced
- Features
- Back Yard, Cleared, Corner Lot, Cul-de-Sac, Fenced Yard, Hardwood Trees, Landscaped, Many Trees, Native Plants, Open Lot, Porch, Private Yard, Rain Gutters, Rear Porch, Rectangular Lot, Storage, Wooded
Interior
- Room Count
- 9
- Rooms
- Bathroom x 3, Bedroom x 4, Dining Room, Family Room, Kitchen, Laundry, Living Room
- Floors
- Carpet, Ceramic Tile, Hardwood, Tile
- Appliances
- Dishwasher, Dryer, Ice Maker, Microwave, Refrigerator, Washer, Washer/Dryer Combo
- Features
- Breakfast Bar, Built-In Features, Eat-In Kitchen, High Speed Internet, Kitchen/Dining Room Combination, Separate Shower, Soaking Tub, Walk-In Shower
Nearby schools
| Name | Level | District | Description |
|---|---|---|---|
| Granville - Credle | Elementary | — | — |
| Granville - N Granville | Middle | — | — |
| Granville - Webb | High | — | — |
Listing history
| Date | Event | Price | Change | Source |
|---|---|---|---|---|
| Jan 8, 2025 | New listing | $429,500 | — | DMLS |
Payment calculator
Penny Stockbridge
Century 21 Hancock Properties
Contact listing agent
By submitting, you agree to the terms of use, privacy policy, and to receive communications.