Residential Land with Home for Sale in Tafton, Pennsylvania
107 Arlene Dr Tafton, PA 18464
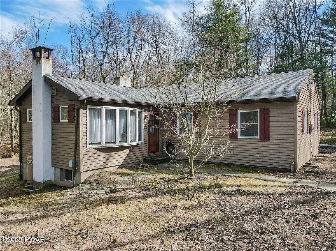
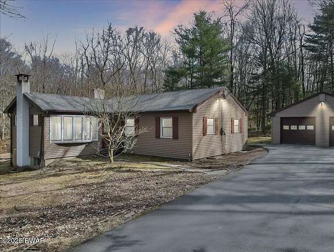
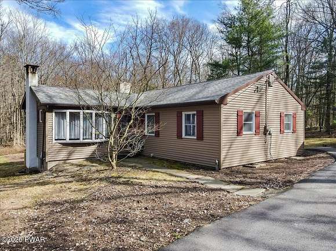
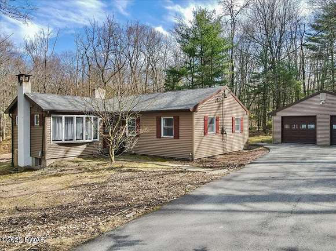
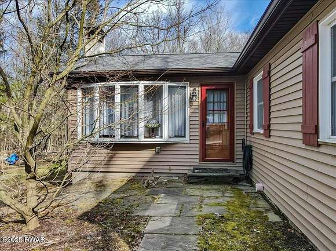
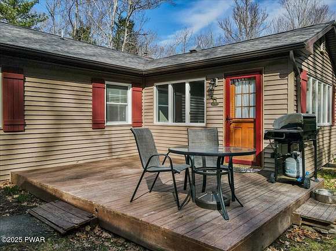
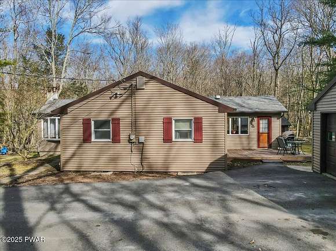
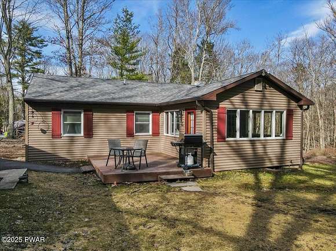
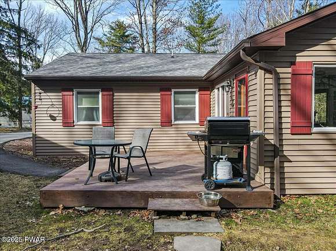
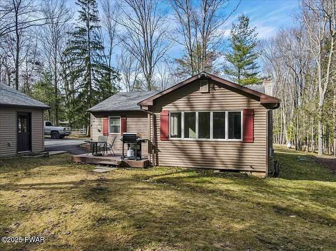
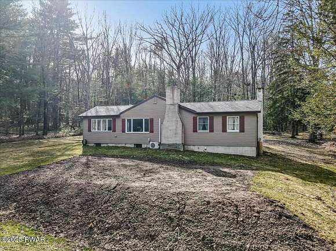
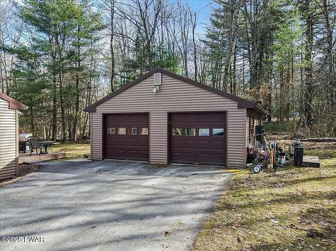
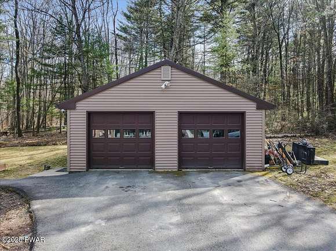
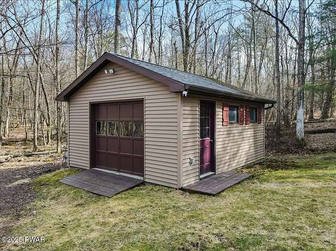
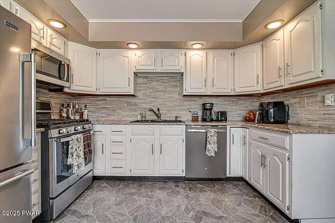
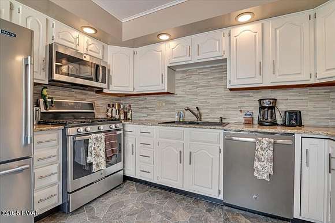
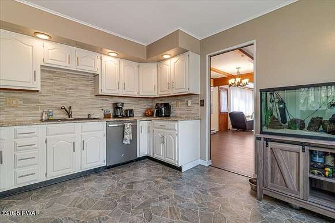
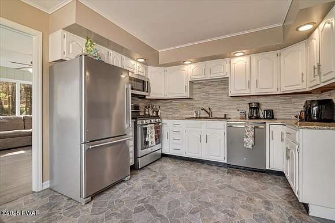
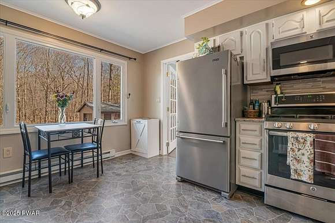
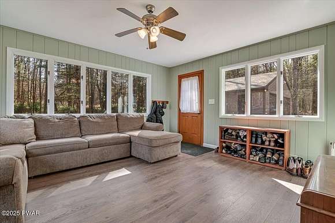
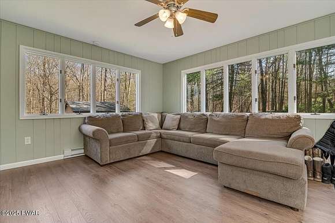
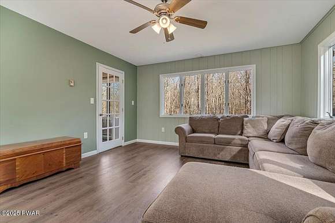
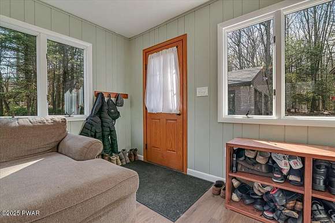
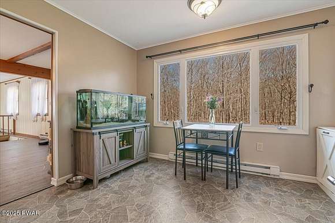
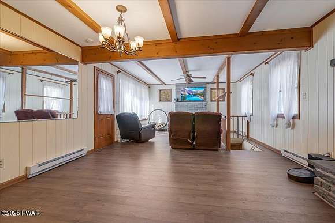
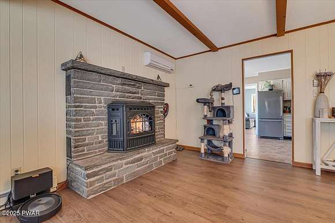
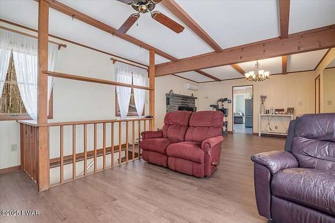
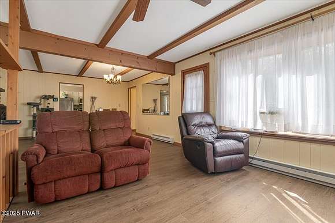
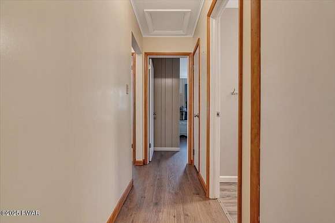
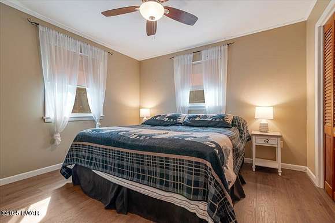
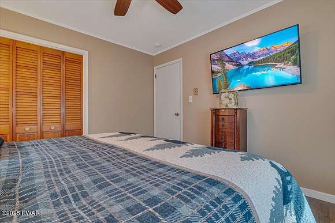
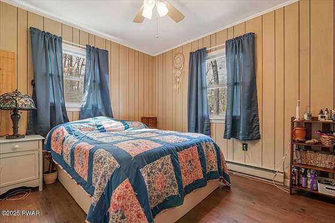
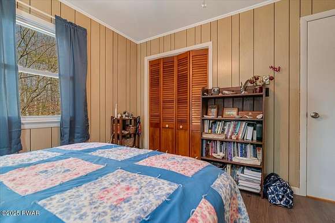
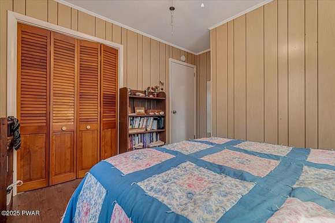
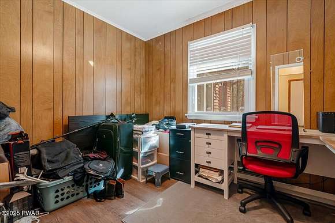
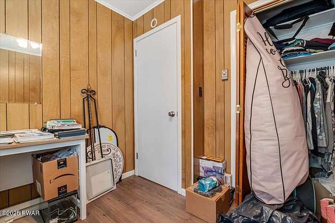
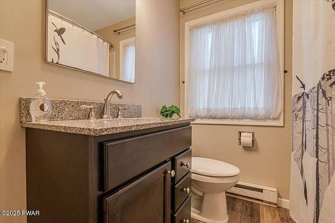
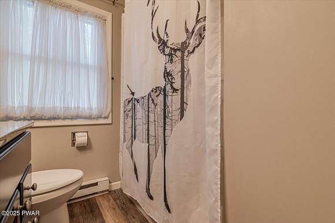
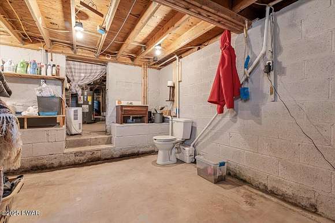
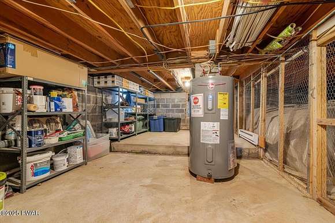
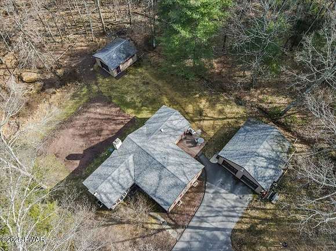
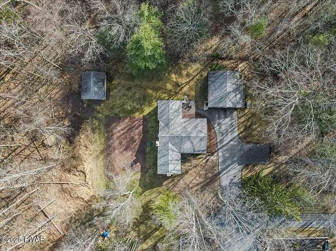
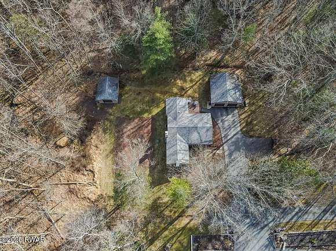
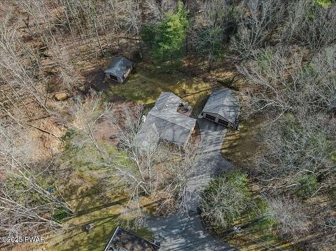

Welcome to 107 Arlene Dr., where peace and quiet is exactly what you'll find! This home is nicely set back on a Cul de sac and is the last home on road. Your back yard looks only to nature, and we know, ''nature nurtures.'' Enjoy Lake rights with this PERFECT lake retreat! Close enough to the action of the BIG lake yet far enough away to enjoy your time here! Short term rental friendly area with township approval. This Ranch style home has a nice, open floor plan that includes a living room/dining room combination and a cozy pellet stove to warm the house. Enjoy 3 bedrooms and 1.5 baths. Main bath has recently been remodeled.Enjoy an updated, eat in kitchen with newer vinyl flooring, appliances and quartz countertops. A bright Florida room provides a pleasant space to enjoy all 4 seasons. Exterior of the home features vinyl siding and newer roofing on all structures. Enjoy a nice patio, off the Florida room, for all of your entertaining.Enjoy a paved driveway with plenty of parking that leads to a two-car garage. Back yard also features a 3rd garage bay for additional storage for all of your toys! This home is located within 3 miles of Wallenpaupack schools, within minutes to Lake Wallenpaupack and shopping. Just 2 hours from New York City, this home comes with lake rights to Lake Wallenpaupack, enhancing its appeal for those seeking both convenience and recreational opportunities.Call today to view this home!
Directions
Take Rt 6 to a right on 507 South. Follow 507 South to a Left onto Dirk Dr.Follow Dirk to a left on Arlene Dr. Last home on the right.
Location
- Street Address
- 107 Arlene Dr
- County
- Pike County
- School District
- Wallenpaupack School District
- Elevation
- 1,289 feet
Property details
- Zoning
- Residential
- MLS #
- PWAR PW-250660
- Posted
Property taxes
- Recent
- $2,462
Parcels
- 043.03-01-60 011485
Legal description
107 Arlene Dr. Tafton, PA 18464
Detailed attributes
Listing
- Type
- Residential
- Subtype
- Single Family Residence
- Franchise
- Keller Williams Realty
Structure
- Style
- Ranch
- Materials
- Block, Vinyl Siding
- Roof
- Asphalt
- Cooling
- Ceiling Fan(s)
- Heating
- Baseboard, Fireplace, Pellet Stove, Stove
Exterior
- Parking
- Garage, Off Street, Paved or Surfaced
- Features
- Private Yard
Interior
- Room Count
- 7
- Rooms
- Basement, Bathroom x 2, Bedroom x 3, Bonus Room, Dining Room, Family Room, Kitchen, Living Room
- Floors
- Hardwood, Vinyl
- Appliances
- Dishwasher, Dryer, Gas Range, Microwave, Range, Refrigerator, Washer
- Features
- Ceiling Fan(s), Eat-In Kitchen, Granite Counters, Open Floorplan
Listing history
| Date | Event | Price | Change | Source |
|---|---|---|---|---|
| Mar 29, 2025 | Price drop | $374,900 | $10,000 -2.6% | PWAR |
| Mar 22, 2025 | New listing | $384,900 | — | PWAR |