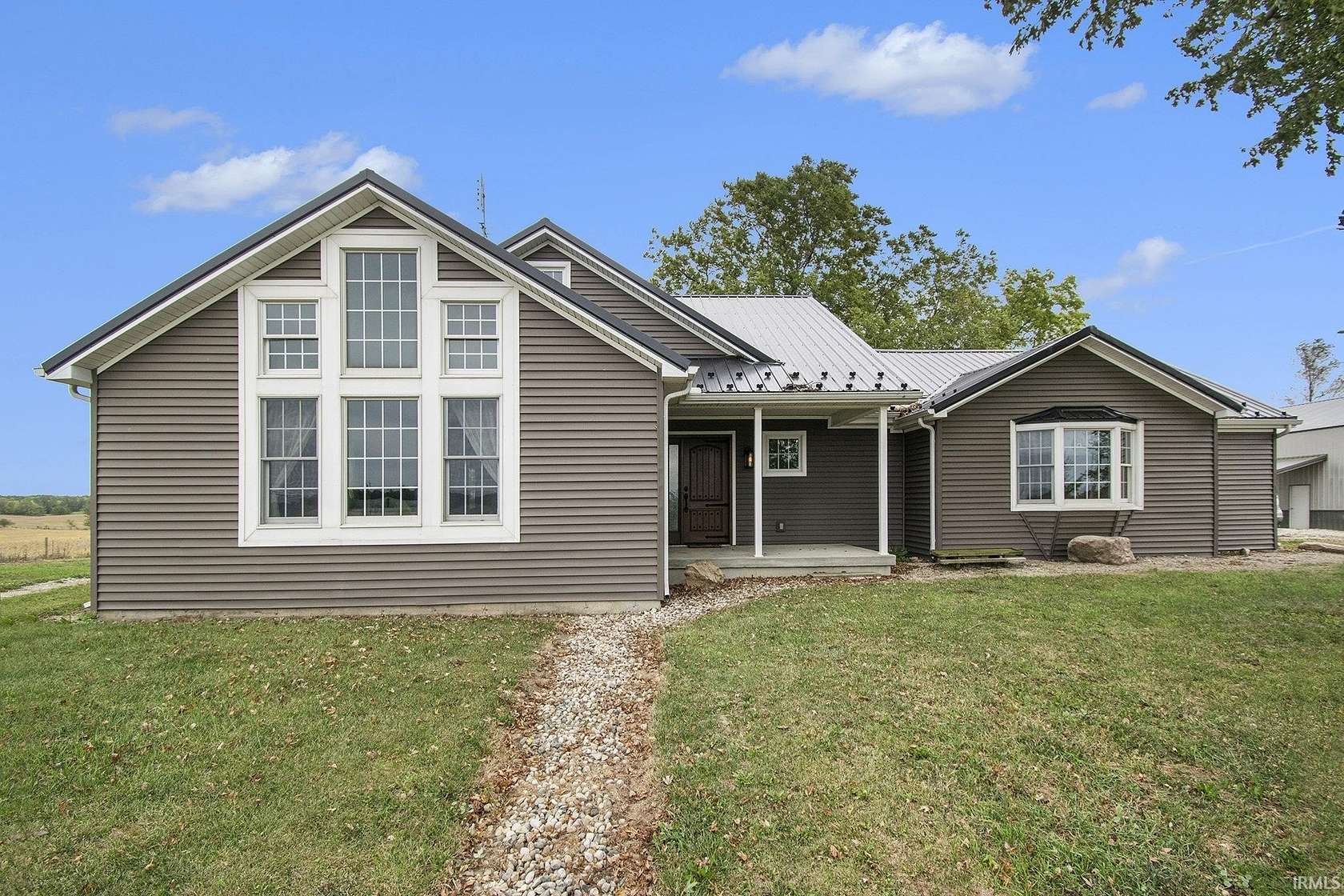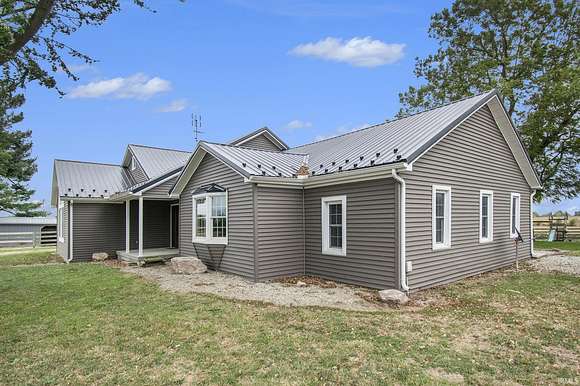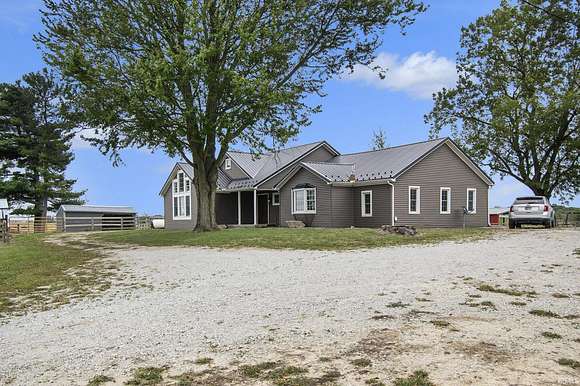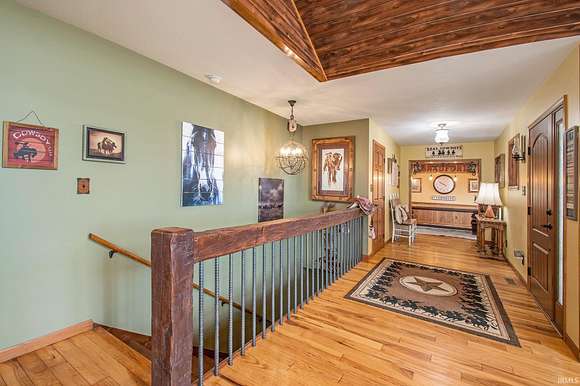Residential Land with Home for Sale in Silver Lake, Indiana
10670 S 100 W Rd Silver Lake, IN 46982



































Take a look at this fabulous mini farm with over 3 acres AND an updated house! This property also features a barn and pasture! Completely remodeled and expanded in 2016, this home has been well thought out! From the moment you enter the foyer you are greeted with all the modern amenities but with a country flare! Solid hickory hardwood floors throughout and old barn beams hang over the fireplace mantel in the spacious living room with a vaulted ceiling. The kitchen is complete with all appliances, tile flooring and a breakfast bar overlooking the large dining room. The master ensuite features a private bath with a double vanity, a walk-in tiled shower and a conveniently located laundry room. This split bedroom floor plan offers two more bedrooms and a full bath plus a small hallway nook perfect for a reading chair or office space! The lower level is unfinished and awaiting all of your ideas! It already includes an egress window and a walk-out door to backyard. The 40X64 barn has a dirt floor, electric and 5 stalls. Home Details: New Anderson windows in 2016, new back door in 2024, new furnace/AC in 2016, Kconnect fiber internet, metal roof, solid 6 panel doors, new septic system in 2016, gutter guards, dog kennel/chicken coop, transferable spray foam warranty, custom lighting.
Directions
From IN 14, drive for 11 mi until you reach S 100 W then make a right. Continue for 0.3 then turn right. Home will be on the right.
Location
- Street Address
- 10670 S 100 W Rd
- County
- Kosciusko County
- School District
- Warsaw Community
- Elevation
- 922 feet
Property details
- MLS Number
- KBOR 202437680
- Date Posted
Property taxes
- Recent
- $2,291
Parcels
- 43-18-03-300-024.000-013
Detailed attributes
Listing
- Type
- Residential
- Subtype
- Single Family Residence
Structure
- Stories
- 1
- Roof
- Metal
- Heating
- Fireplace, Forced Air
Exterior
- Fencing
- Fenced
- Features
- Fence, Pole/Post Building
Interior
- Room Count
- 9
- Rooms
- Basement, Bathroom x 2, Bedroom x 3, Dining Room, Great Room, Kitchen, Laundry, Living Room
- Appliances
- Double Oven, Dryer, Gas Dryer, Gas Oven, Microwave
- Features
- Breakfast Bar, Ceiling Fan(s), Ceilings-Vaulted, Closet(s) Walk-In, Countertops-Laminate, Custom Cabinetry, Deck Covered, Detector-Smoke, Dishwasher, Dryer Hook Up Gas, Formal Dining Room, Foyer Entry, Kennel, Landscaped, Main Floor Laundry, Main Level Bedroom Suite, Porch Covered, Range-Gas, Range/Oven Hook Up Gas, Refrigerator, Six Panel Doors, Split BR Floor Plan, Stand Up Shower, Sump Pump, Tub/Shower Combination, Twin Sink Vanity, Utility Sink, Washer Hook-Up, Water Heater Electric, Water Softener-Owned, Workshop
Property utilities
| Category | Type | Status | Description |
|---|---|---|---|
| Power | Grid | On-site | — |
| Water | Public | On-site | — |
Nearby schools
| Name | Level | District | Description |
|---|---|---|---|
| Claypool | Elementary | Warsaw Community | — |
| Edgewood | Middle | Warsaw Community | — |
| Warsaw | High | Warsaw Community | — |
Listing history
| Date | Event | Price | Change | Source |
|---|---|---|---|---|
| Nov 15, 2024 | Under contract | $400,000 | — | KBOR |
| Sept 29, 2024 | New listing | $400,000 | — | KBOR |