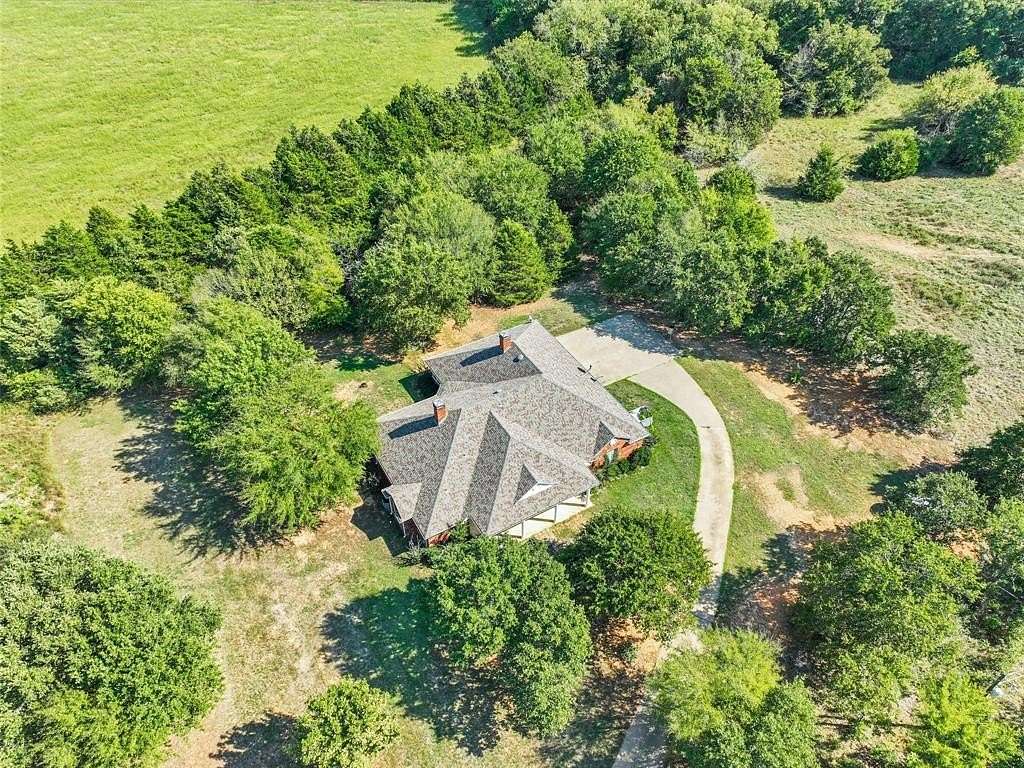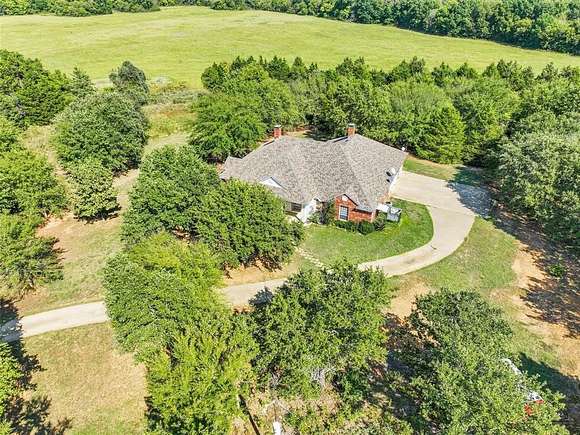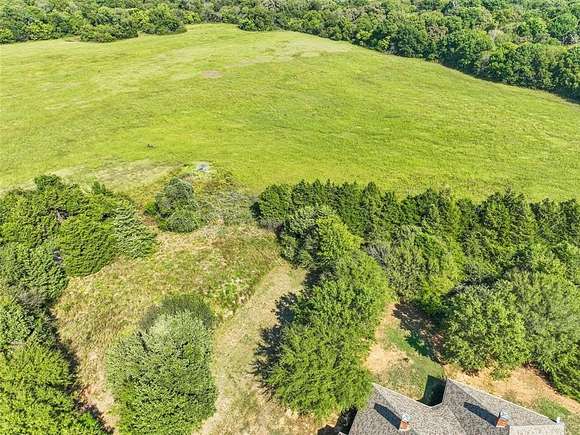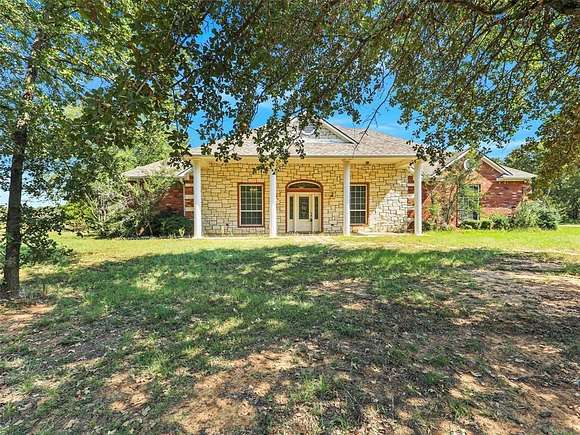Land with Home for Sale in Sadler, Texas
1066 Rr Hightower Ln Sadler, TX 76264









































Discover this beautiful 2,664 square foot single story home nestled off of a private road on 45 acres of serene privacy. Boasting 3 bedrooms and 2.5 baths. Step into the custom eat-in kitchen, featuring double ovens, a built-in wine rack, a breakfast bar, and ample space for entertaining. The spacious owner's suite impresses with tray ceilings, crown molding, a luxurious bathroom with double vanities, a separate tub and shower, and a large walk-in closet. Enjoy the warmth of two fireplaces, one in the large family room and another in the cozy hearth room. The oversized laundry room offers plenty of workspace and a sink for added functionality. Additional highlights include a formal dining room, a 3-car garage, and covered front and back porches with sweeping views of the property, chicken coop, 2 HVAC units, tile floors and crown molding throughout. The pasture borders a creek and 30x30 shop with electricity which provides space for projects, while mature trees create a peaceful, picturesque setting for you and the wildlife. This home is the perfect blend of comfort, style, and seclusion.
Directions
GPS Friendly, West on Highway 82, north on Riley Rd, Right on Pecan St, left on Hightower Ln. You will go through a fenced area that looks like a gate with no gate though, the home is at the very end of Hightower Rd.
Location
- Street Address
- 1066 Rr Hightower Ln
- County
- Grayson County
- Elevation
- 699 feet
Property details
- MLS Number
- NTREIS 20753969
- Date Posted
Parcels
- 218837
Legal description
G-0704 LAMAR M B A-G0704, ACRES 45.0
Resources
Detailed attributes
Listing
- Type
- Residential
- Subtype
- Single Family Residence
- Franchise
- Keller Williams Realty
Structure
- Style
- New Traditional
- Stories
- 1
- Materials
- Brick, Stone
- Roof
- Composition
- Cooling
- Ceiling Fan(s)
- Heating
- Fireplace
Exterior
- Parking
- Driveway
- Features
- Covered Patio/Porch, Patio, Porch, Private Yard, RV Hookup, Rain Gutters
Interior
- Rooms
- Bathroom x 3, Bedroom x 3
- Floors
- Carpet, Ceramic Tile, Tile
- Appliances
- Cooktop, Dishwasher, Double Oven, Electric Cooktop, Washer
- Features
- Cable TV Available, Double Vanity, Eat-In Kitchen, Granite Counters, Kitchen Island, Pantry, Walk-In Closet(s)
Nearby schools
| Name | Level | District | Description |
|---|---|---|---|
| S and S | Elementary | — | — |
Listing history
| Date | Event | Price | Change | Source |
|---|---|---|---|---|
| Nov 18, 2024 | Price drop | $950,000 | $50,000 -5% | NTREIS |
| Oct 22, 2024 | New listing | $1,000,000 | — | NTREIS |