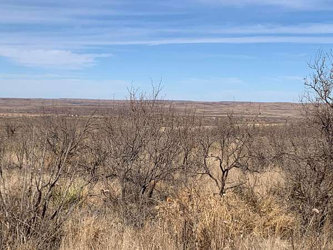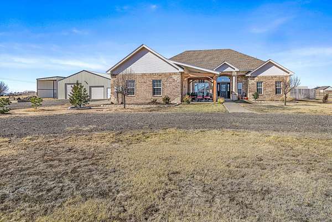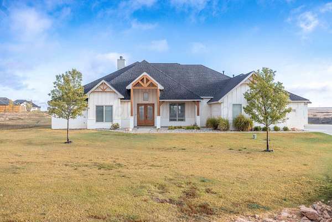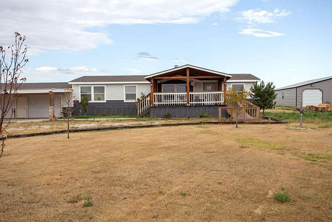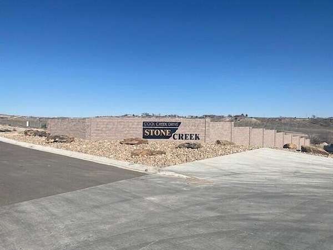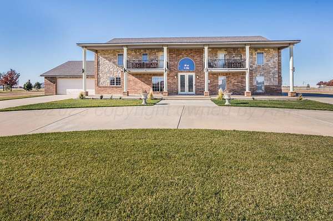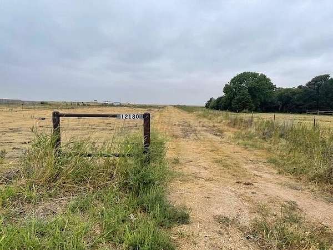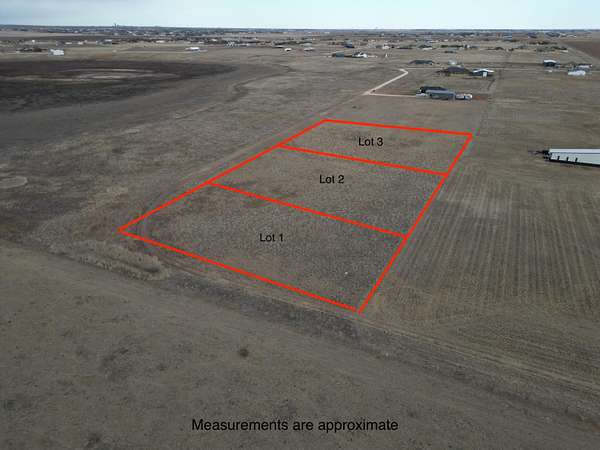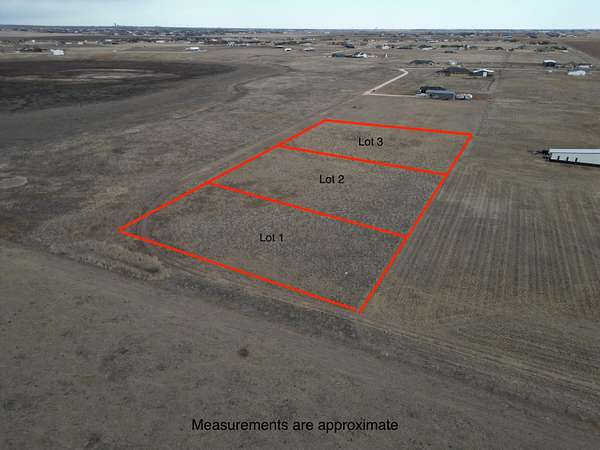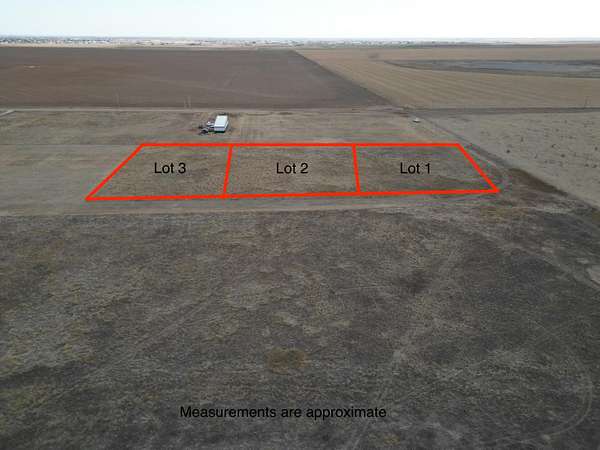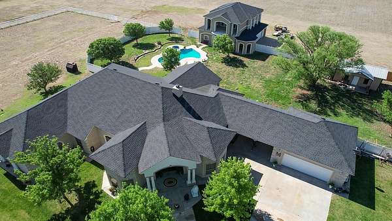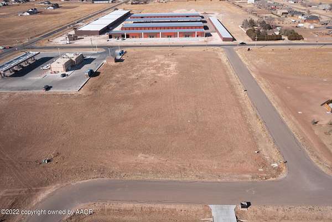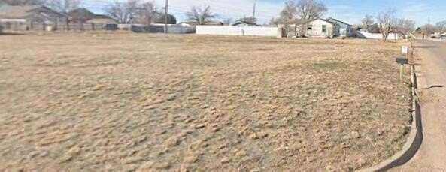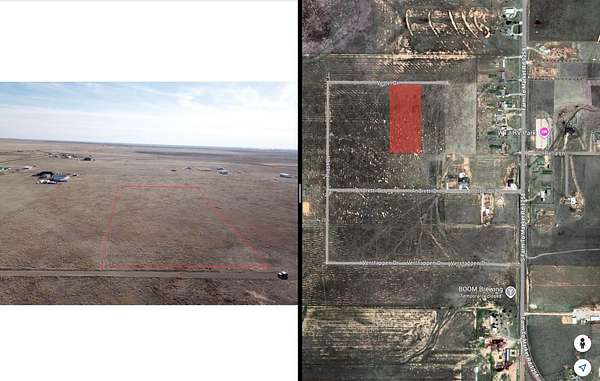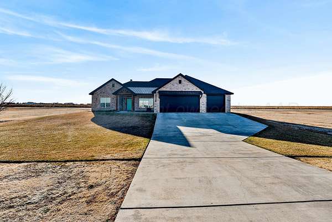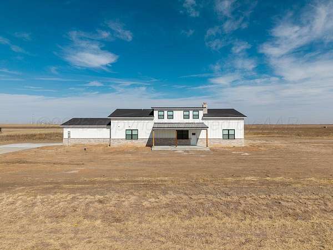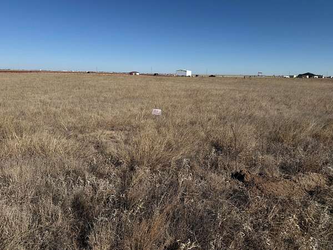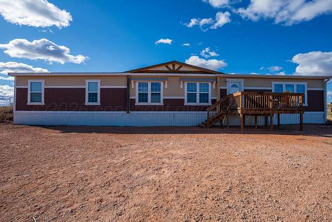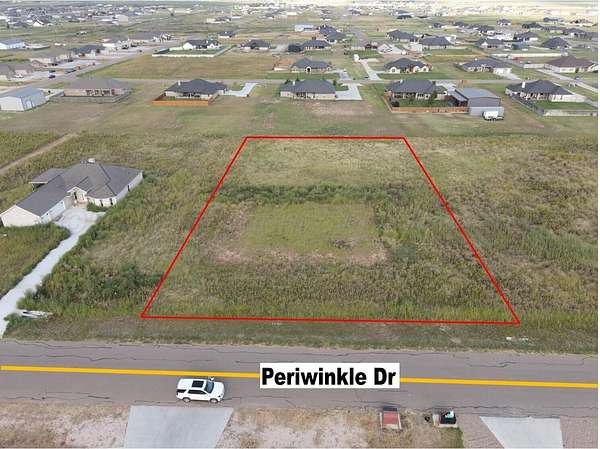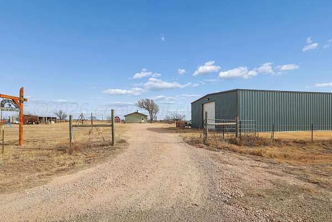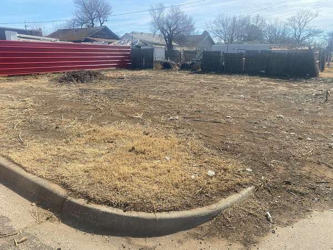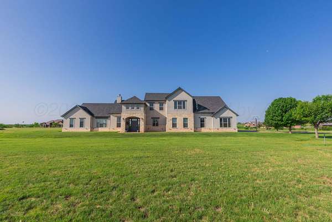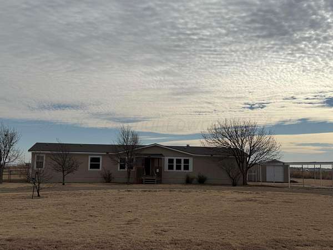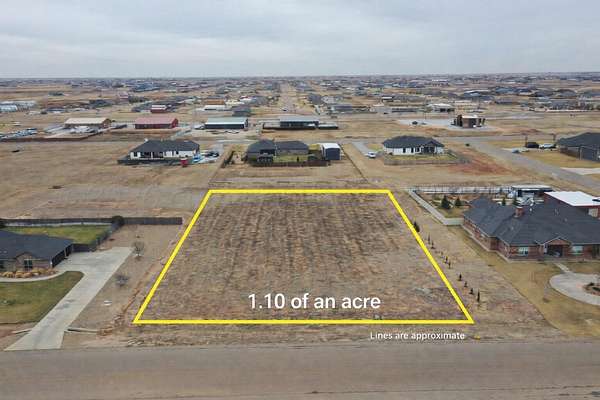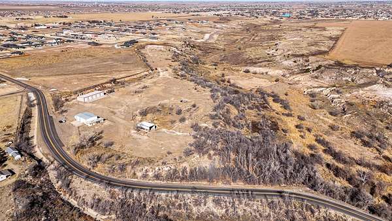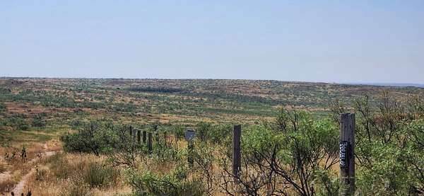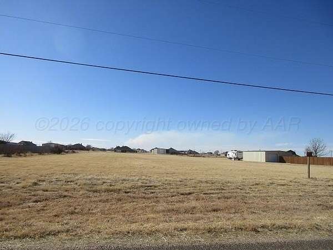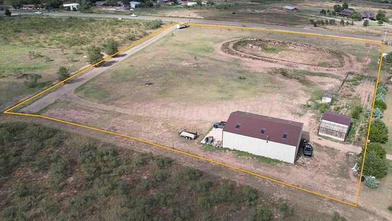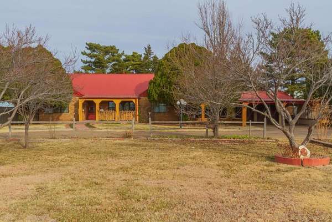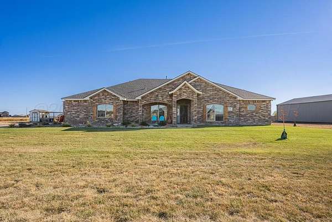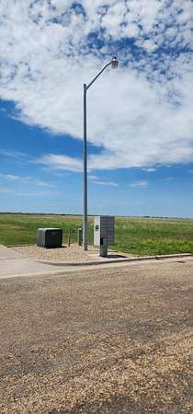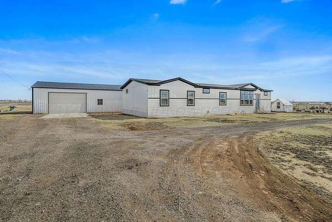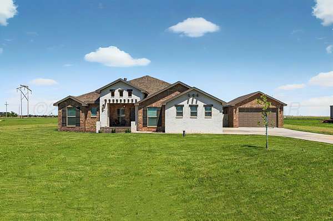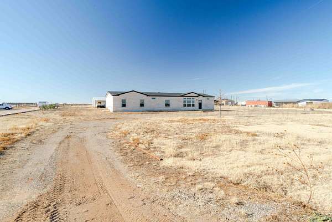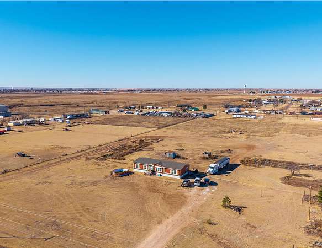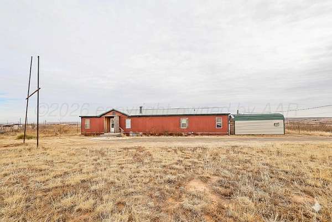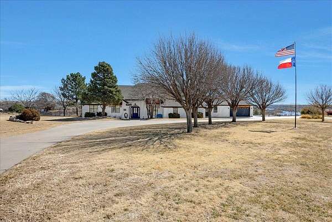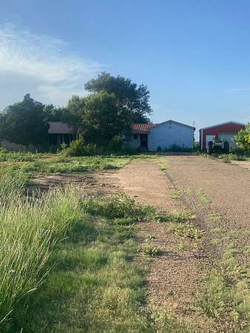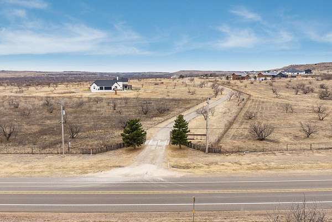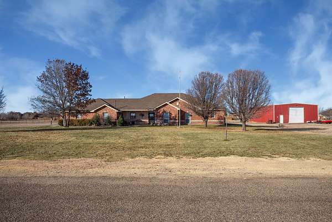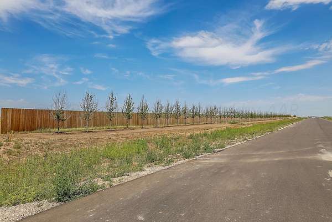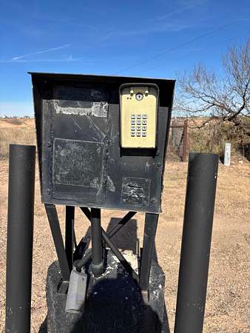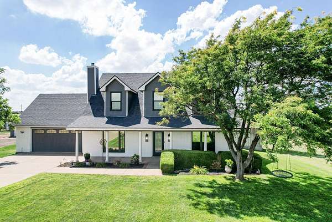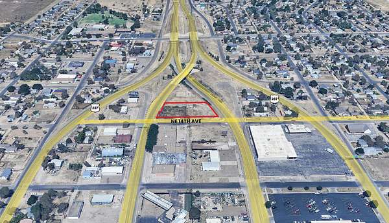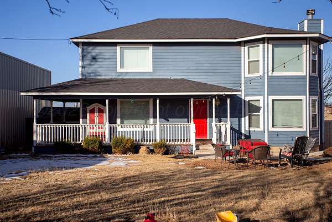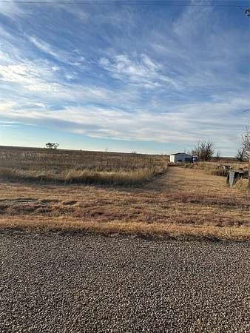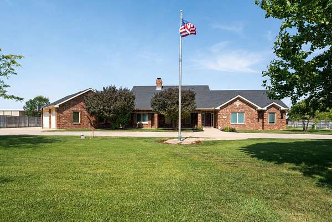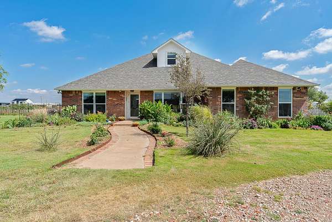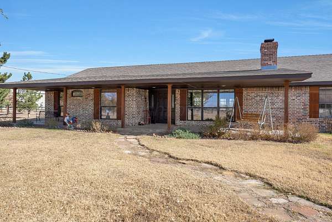Amarillo, TX land for sale
729 properties
Updated
$110,00019.1 acres
Potter County
Amarillo, TX 79010
$419,0002.65 acres
Randall County3 bd, 3 ba2,240 sq ft
Amarillo, TX 79119
$645,0002 acres
Potter County4 bd, 3 ba3,238 sq ft
Amarillo, TX 79124
$265,0002.5 acres
Randall County3 bd, 3 ba1,795 sq ft
Amarillo, TX 79118
$91,4251.59 acres
Randall County
Canyon, TX 79015
$765,0002 acres
Randall County4 bd, 3 ba4,041 sq ft
Amarillo, TX 79119
$159,90015.9 acres
Randall County
Amarillo, TX 79119
$30,000
Randall County
Amarillo, TX 79119
$30,0001 acre
Randall County
Amarillo, TX 79119
$30,0001 acre
Randall County
Amarillo, TX 79119
$799,00012 acres
Potter County4 bd, 4 ba4,523 sq ft
Amarillo, TX 79108
$631,6202.9 acres
Randall County
Amarillo, TX 79119
$25,0000.32 acres
Potter County
Amarillo, TX 79107
$58,0005.34 acres
Randall County
Amarillo, TX 79118
$475,0002.77 acres
Randall County4 bd, 3 ba2,180 sq ft
Amarillo, TX 79119
$775,0003.66 acres
Randall County3 bd, 3 ba4,000 sq ft
Amarillo, TX 79119
$60,0005 acres
Randall County
Amarillo, TX 79118
$260,00010 acres
Potter County4 bd, 2 ba2,280 sq ft
Amarillo, TX 79124
$37,5001.1 acres
Randall County
Amarillo, TX 79119
$384,90010 acres
Potter County3 bd, 2 ba1,625 sq ft
Amarillo, TX 79124
$20,0000.057 acres
Potter County
Amarillo, TX 79106
$774,0002.8 acres
Randall County4 bd, 3 ba3,697 sq ft
Amarillo, TX 79118
$225,0005 acres
Randall County4 bd, 2 ba2,128 sq ft
Amarillo, TX 79118
$48,0001.1 acres
Randall County
Amarillo, TX 79119
$2,000,00028.9 acres
Randall County
Canyon, TX 79015
$129,00025 acres
Potter County
Amarillo, TX 79124
$99,9002 acres
Randall County
Canyon, TX 79015
$319,0005.74 acres
Potter County
Amarillo, TX 79124
$340,0001.6 acres
Randall County3 bd, 3 ba2,114 sq ft
Amarillo, TX 79119
$482,0001.54 acres
Potter County5 bd, 3 ba2,660 sq ft
Amarillo, TX 79124
$138,0006.36 acres
Randall County
Amarillo, TX 79118
$375,0006 acres
Potter County4 bd, 3 ba2,305 sq ft
Amarillo, TX 79118
$475,0001.5 acres
Potter County4 bd, 3 ba2,721 sq ft
Amarillo, TX 79124
$375,0003.88 acres
Randall County4 bd, 3 ba2,387 sq ft
Canyon, TX 79015
$325,00010.1 acres
Randall County4 bd, 2 ba1,980 sq ft
Canyon, TX 79015
$170,0005 acres
Potter County5 bd, 2 ba1,968 sq ft
Amarillo, TX 79108
$899,0002.36 acres
Randall County4 bd, 3 ba3,078 sq ft
Amarillo, TX 79118
$250,0001.8 acres
Carson County4 bd, 2 ba2,060 sq ft
Panhandle, TX 79068
$149,0005.29 acres
Potter County
Amarillo, TX 79124
$584,0002.22 acres
Randall County4 bd, 3 ba2,647 sq ft
Amarillo, TX 79119
$49,5001 acre
Randall County
Amarillo, TX 79119
$79,000
Randall County
Amarillo, TX 79118
$474,9001.82 acres
Potter County3 bd, 3 ba2,060 sq ft
Amarillo, TX 79124
$55,0001 acre
Randall County
Amarillo, TX 79118
$35,0000.56 acres
Potter County
Amarillo, TX 79107
$365,0001.87 acres
Potter County3 bd, 5 ba2,140 sq ft
Amarillo, TX 79108
$49,9992 acres
Randall County
Amarillo, TX 79118
$725,0003.46 acres
Randall County4 bd, 5 ba3,467 sq ft
Canyon, TX 79015
$575,0004.88 acres
Randall County4 bd, 3 ba2,628 sq ft
Canyon, TX 79015
$445,0002 acres
Randall County3 bd, 2 ba2,048 sq ft
Canyon, TX 79015
1-50 of 729 properties
