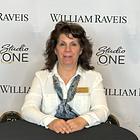Residential Land with Home for Sale in Andover, Vermont
1062 Andover Ridge Rd Andover, VT 05143
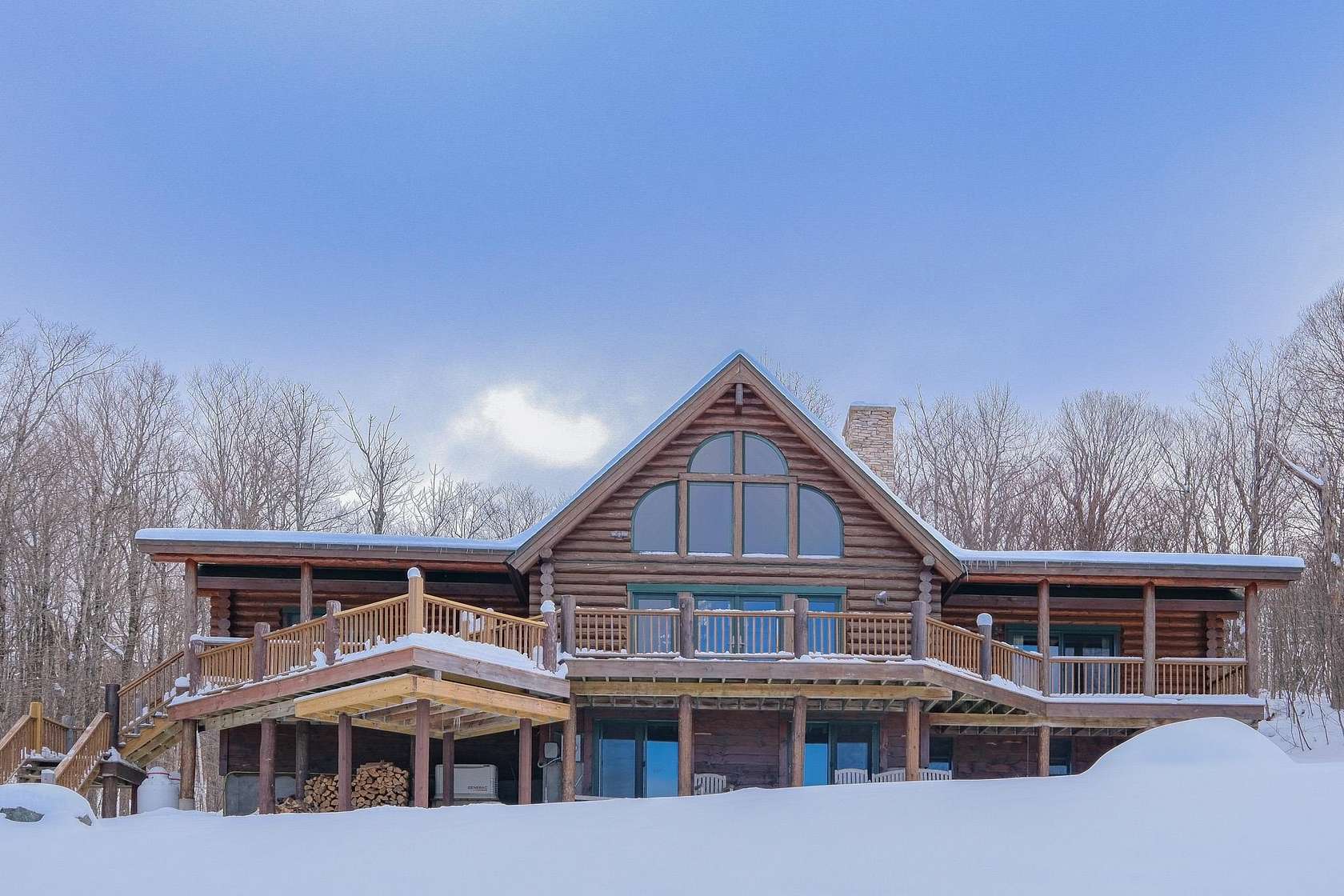
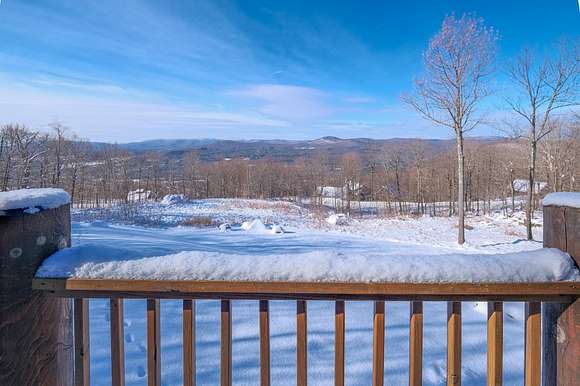
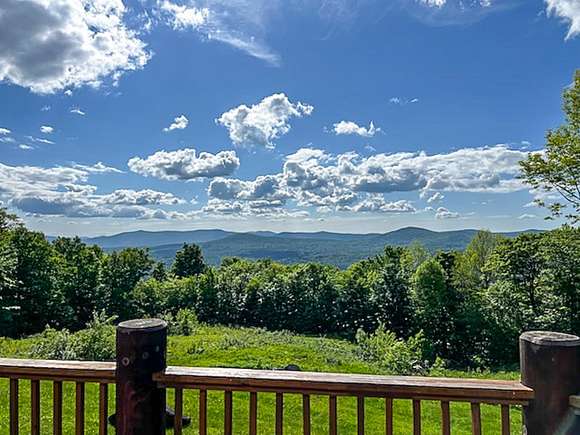
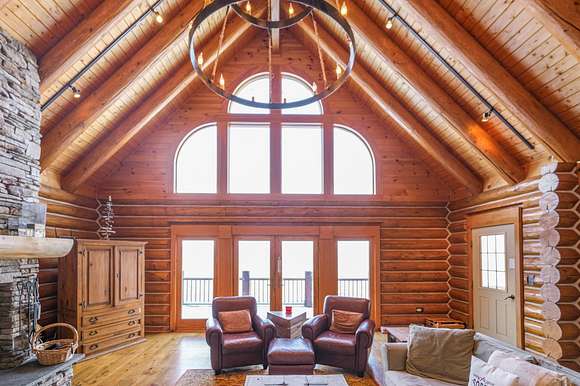

























































Welcome to 1062 Andover Ridge where you can buy a million-dollar view and get a gorgeous log home to go with it. The views are breathtaking and can be enjoyed from almost every room as well as the deck from either in or out of the 6-person hot tub. The recently renovated exterior and kitchen make this a perfect Vermont dream home. High-end stainless appliances, soapstone kitchen island, massive wood-burning stone fireplace, second living room, great mudroom, and primary bedroom en suite check off most people's boxes. This 3 bedroom plus/3 bath home can entertain large families or group of friends with a great open floor plan that allows easy flow from the kitchen through the dining room and then into the living room. The lower living room gives that separation of space that so many buyers want when entertaining multi-generational groups. The large deck adds additional space for all seasons. The 2 car garage is perfect for keeping your cars out of the elements or storing all your toys. It even has a whole house generator so you will never be without power. You must see this in person to appreciate the craftmanship and expansive views. Visit the Okemo real estate community today. Taxes are based on current town assessment.
Directions
From Ludlow, Turn off Route 103 onto Route 100 South for 7 miles. Turn left onto Route 100 for 3 miles. Turn left onto Chester Mountain Road for 1.5 miles. Turn left onto Andover Ridge Road. Continue up the hill. The house is on the right side.
Location
- Street Address
- 1062 Andover Ridge Rd
- County
- Windsor County
- School District
- Two Rivers Supervisory Union
- Elevation
- 2,231 feet
Property details
- Zoning
- Residential
- MLS Number
- NNEREN 5023938
- Date Posted
Property taxes
- 2024
- $12,412
Parcels
- 01200410080
Detailed attributes
Listing
- Type
- Residential
- Subtype
- Single Family Residence
Structure
- Stories
- 3
- Roof
- Shingle
- Heating
- Baseboard, Radiant, Radiant Floor
Exterior
- Parking Spots
- 2
- Parking
- Covered, Driveway, Garage, Off Street
- Features
- Deck, Hot Tub, Natural Shade
Interior
- Room Count
- 15
- Rooms
- Basement, Bathroom x 3, Bedroom x 3, Bonus Room, Den, Dining Room, Family Room, Kitchen, Laundry, Living Room, Loft, Office
- Floors
- Carpet, Slate, Wood
- Appliances
- Dishwasher, Dryer, Gas Range, Microwave, Range, Refrigerator, Washer
- Features
- 1 Fireplaces, 1st Floor Laundry, Cathedral Ceiling, Ceiling Fan, Dining Area, Draperies, Fireplace, Furnished, Kitchen Island, Kitchen/Dining, Living/Dining, Natural Light, Natural Woodwork, Primary BR W/ Ba, Smoke Detector, Soaking Tub, Spa, Standby Generator, Wood Fireplace
Nearby schools
| Name | Level | District | Description |
|---|---|---|---|
| Chester-Andover Elementary | Elementary | Two Rivers Supervisory Union | — |
| Green Mountain UHSD #35 | Middle | Two Rivers Supervisory Union | — |
| Green Mountain UHSD #35 | High | Two Rivers Supervisory Union | — |
Listing history
| Date | Event | Price | Change | Source |
|---|---|---|---|---|
| Dec 12, 2024 | Under contract | $975,000 | — | NNEREN |
| Dec 4, 2024 | New listing | $975,000 | — | NNEREN |
