Residential Land with Home for Sale in Plant City, Florida
10601 Paul S Buchman Plant City, FL 33565
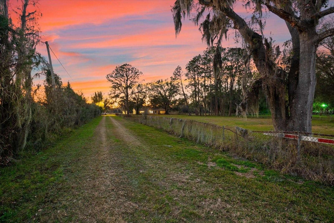
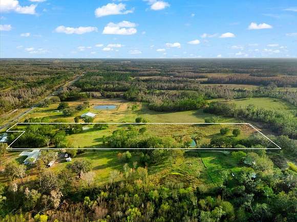
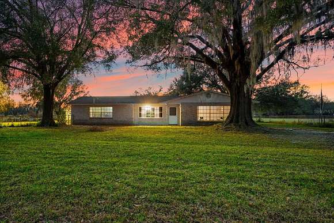
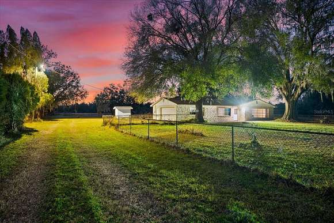
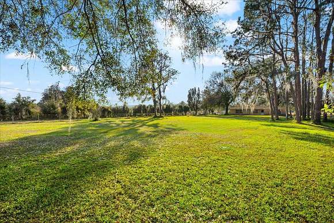
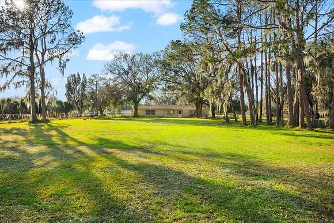
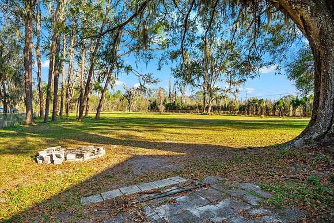
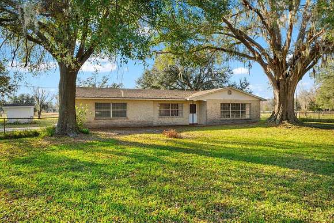
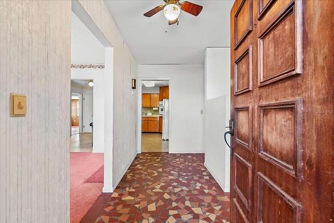
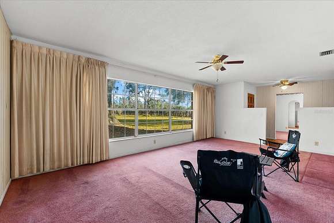
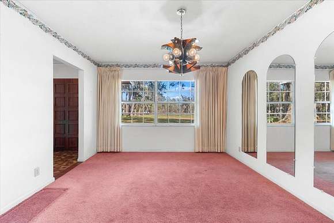
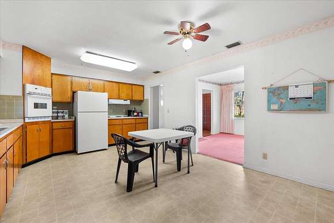
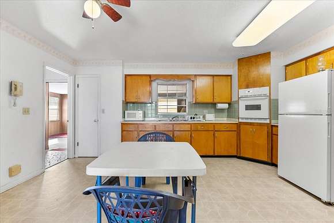
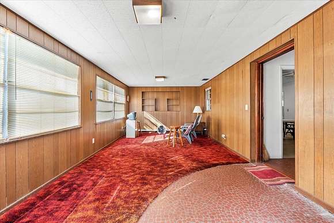
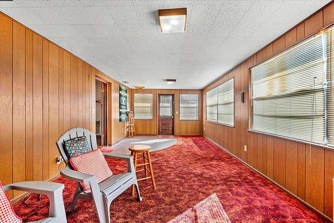
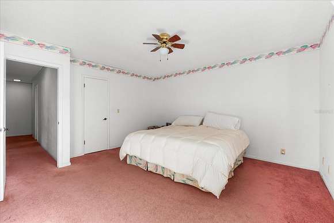
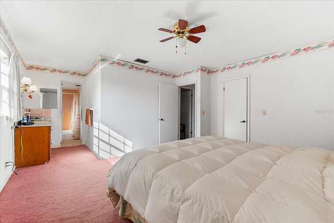
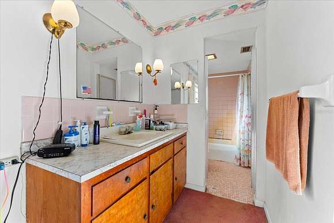
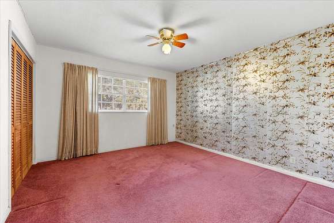
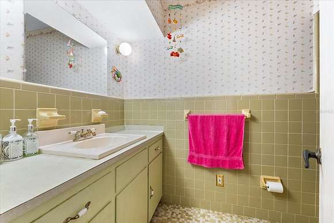
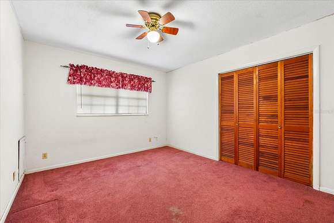
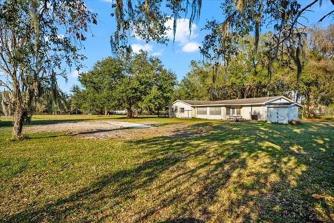
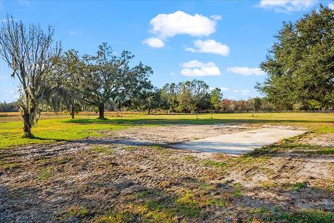
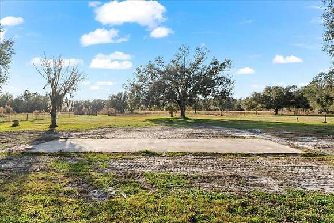
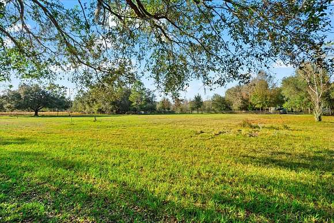
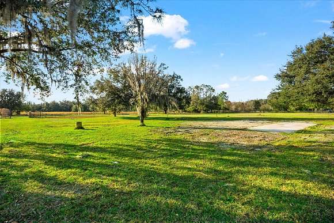
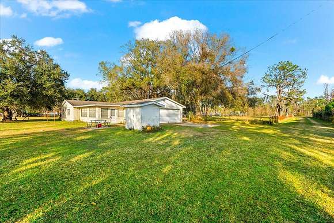
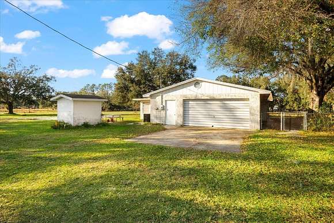
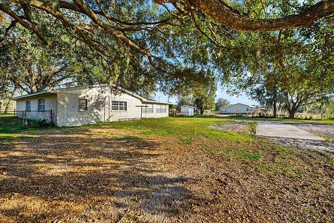
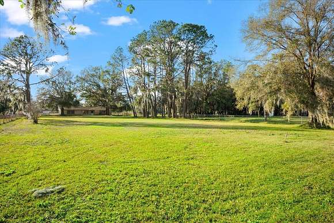
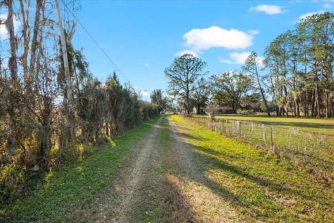
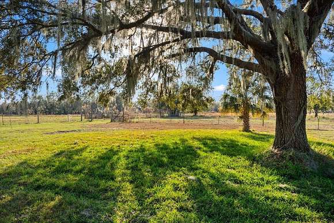
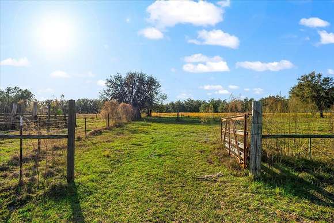
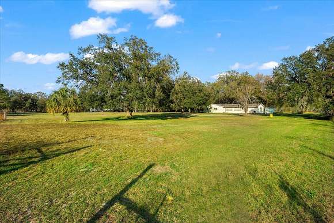
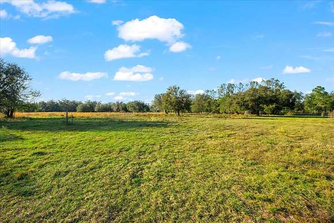
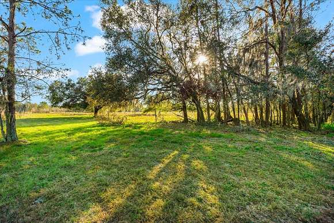
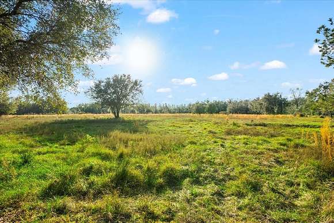
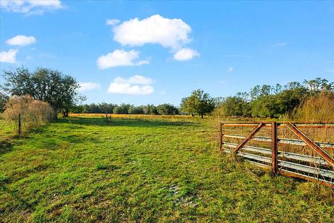
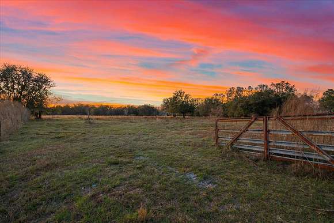

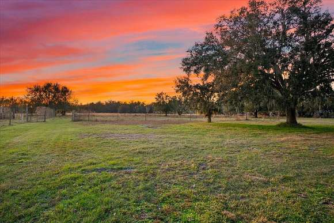
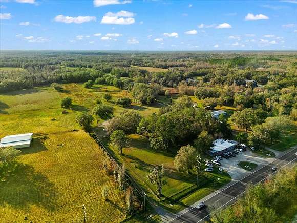
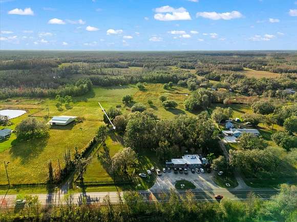
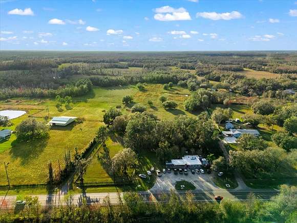
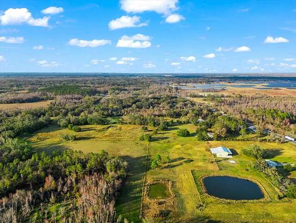
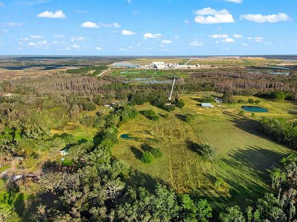
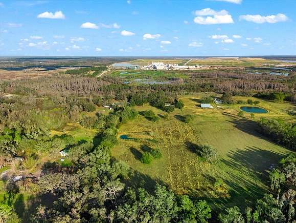
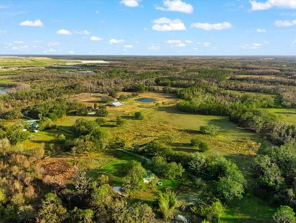
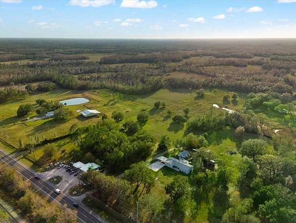
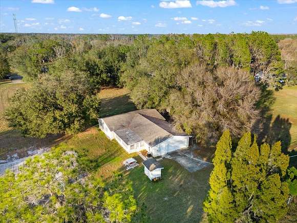
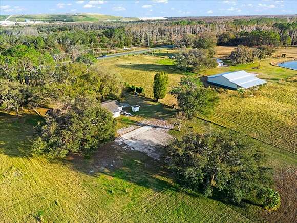
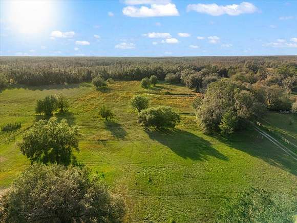
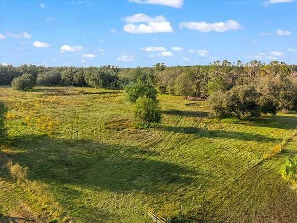
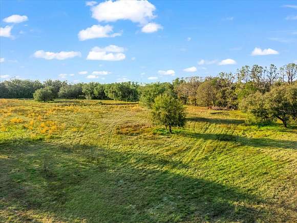
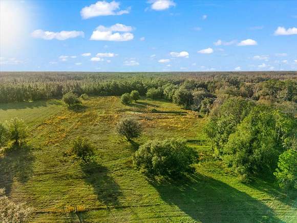
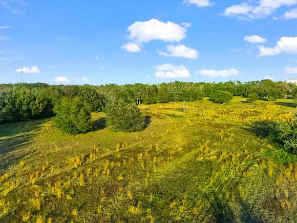

Once-In-A-Lifetime Opportunity to own this Plant City 9.5 acre estate. A unique residence that is an oasis of serenity on the market for the first time in 48 years. This 4-bedroom, 2-bathroom, 2-car garage home located on a generous 9.5 acre lot offers endless possibilities for those seeking space, privacy and freedom from the hustle and bustle of city life. 9.5 acres is ideal for horses, farming, gardening, park your RV or build your dream workshop. With NO HOA, one has the freedom to bring your vision to life. Conveniently located with easy access to major highways, local shops and dining. This home and property offers the perfect balance of rural charm and modern convenience. Don't miss this rare opportunity to own a slice of Florida's countryside. Enjoy the wild turkeys and deer.
Directions
From 1-4 East exit 21 Alexander St and take a left approx 9.5 miles home is on left. From 301 East turn right on Chancey Rd then take a right on Paul Buchman Hwy approx 3 miles home is on right.
Location
- Street Address
- 10601 Paul S Buchman
- County
- Hillsborough County
- Community
- Crystal Springs Colony Farm Tract
- Elevation
- 72 feet
Property details
- Zoning
- A
- MLS #
- MFRMLS TB8340780
- Posted
Property taxes
- 2024
- $2,751
Parcels
- U-01-27-21-2Y3-000000-00017.0
Legal description
CRYSTAL SPRINGS COLONY FARMS TRACTS 17 & 18 LESS RR R/W & LESS THAT PART DESC AS BEG AT INTER OF N LINE OF TRACT 17 AND WLY R/W LINE SR 39 RUN S 8 DEG 38 MIN 00 SEC E 320.63 FT ALONG WLY R/W LINE N 89 DEG 24 MIN 00 SEC W TO W BDRY OF TR 18 N TO NW COR OF TR 18 AND E TO POB SEC 1-27-21 TRACT 24-B SEC 6-27-22 LESS THAT PART OF TRACT 17 IN SEC 1-27-21 AND TRACT 24-B IN SEC 6-27-22 DESC AS BEG 1691.15 FT S 8 DEG 38 MIN E OF INTER OF SEC N BDRY AND SLY R/W LINE SR 39 AND CONT S 8 DEG 38 MIN E 188 FT W 157.05 FT N 185.25 FT AND E 125 FT TO BEG
Resources
Detailed attributes
Listing
- Type
- Residential
- Subtype
- Single Family Residence
Structure
- Style
- Ranch
- Materials
- Block, Stone, Stucco
- Roof
- Shingle
- Heating
- Central Furnace
Exterior
- Parking
- Attached Garage, Garage
- Fencing
- Fenced
- Features
- Fencing, Irrigation System, Level, Unpaved
Interior
- Room Count
- 8
- Rooms
- Bathroom x 2, Bedroom x 4, Dining Room, Kitchen, Living Room, Utility Room
- Floors
- Carpet, Linoleum, Tile
- Appliances
- Cooktop, Microwave, Refrigerator
- Features
- Built-In Features, Ceiling Fans(s), Eat-In Kitchen, Primary Bedroom Main Floor, Solid Wood Cabinets, Thermostat, Walk-In Closet(s), Window Treatments
Nearby schools
| Name | Level | District | Description |
|---|---|---|---|
| Knights-HB | Elementary | — | — |
| Marshall-HB | Middle | — | — |
| Strawberry Crest High School | High | — | — |
Listing history
| Date | Event | Price | Change | Source |
|---|---|---|---|---|
| Feb 13, 2025 | Under contract | $650,000 | — | MFRMLS |
| Feb 10, 2025 | New listing | $650,000 | — | MFRMLS |