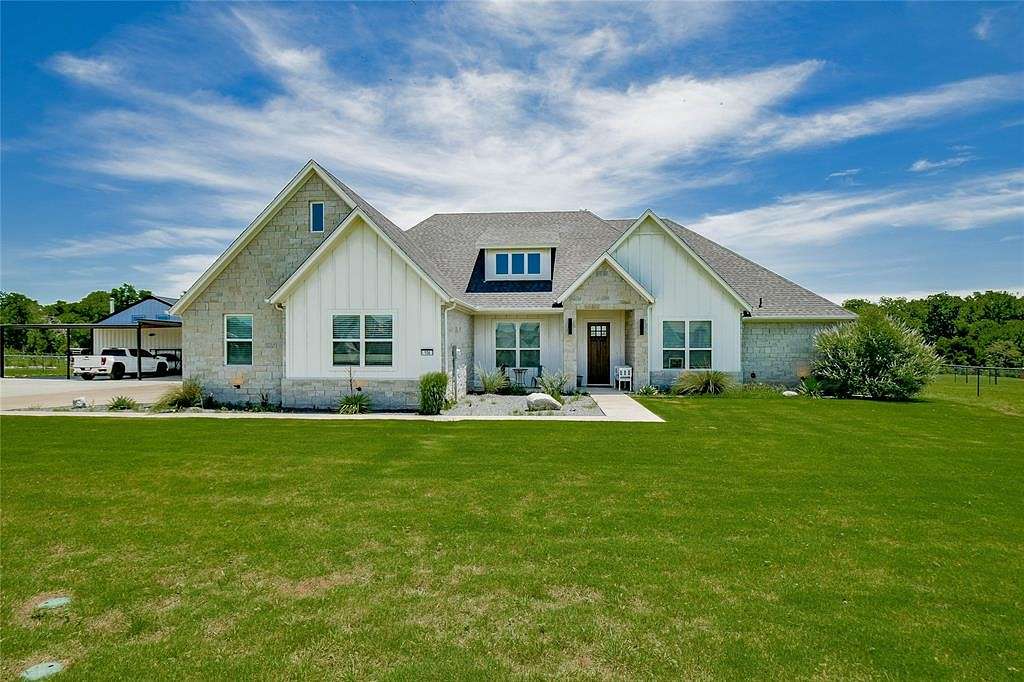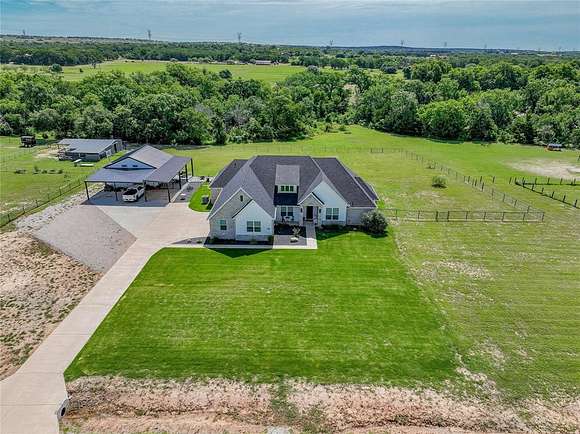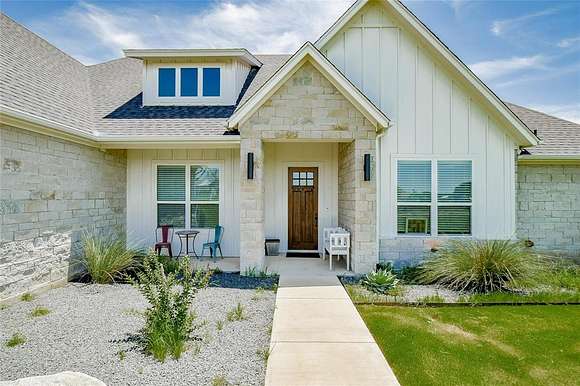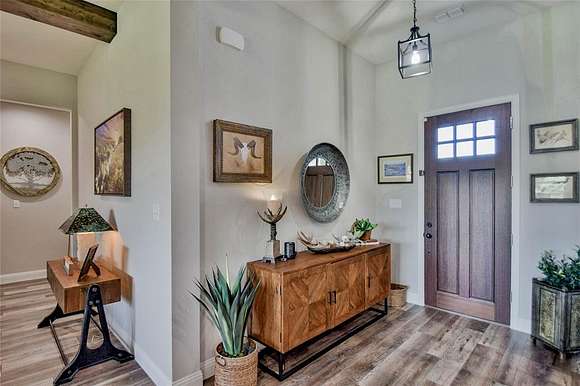Residential Land with Home for Sale in Weatherford, Texas
106 Katy Ranch Dr Weatherford, TX 76085









































Picturesque open concept modern farmhouse on 2.4 acres horse friendly property - with a dream Party Barn Long private drive & quaint covered porch welcomes you into this 4 bed, 3 bath, 3 car garage stone home featuring stylish flooring, natural wood beams, sleek fixtures & abundant natural light throughout. Office set behind dbl french doors, leads living boasting fireplace & built in shelving. Prepare meal in Eat in kitchen with stainless appliances, island, walk in pantry, island & finished w-stately tile backdrop Master suite opens to glamourous bath, separate vanities, soaking tub & Rain shower. Walk in closet w-tornado shelter- safe rm. goes into laundry. 3 split beds 1 w- ensuite bath. Sip coffee on covered patio overlooking sprawling land or Entertain in custom built man cave -Shop highlighting fire pit patio, built in bar, wood burning stove, ceiling fans, roll up doors, bathroom,& finished covered carport. Energy efficient spray foam in both home and building.
Directions
HWY 51 N. Take a right onto Friendship rd. Continue right to stay ion Friendship Rd. Right onto Katy Ranch Dr. House located on left.
Location
- Street Address
- 106 Katy Ranch Dr
- County
- Parker County
- Community
- Katy Ranch
- Elevation
- 971 feet
Property details
- MLS Number
- NTREIS 20637472
- Date Posted
Parcels
- R000107483
Legal description
ACRES: 2.050 LOT: 1 BLK: E SUBD: KATY RANCH A
Resources
Detailed attributes
Listing
- Type
- Residential
- Subtype
- Single Family Residence
Structure
- Style
- Modern
- Stories
- 1
- Materials
- Stone
- Roof
- Composition, Metal
- Cooling
- Ceiling Fan(s), Wall Unit(s) A/C
- Heating
- Central Furnace, Fireplace
Exterior
- Parking
- Carport, Covered, Driveway, Garage, Oversized
- Fencing
- Fenced
- Features
- Awning(s), Covered Patio/Porch, Fence, Lighting, Outdoor Living Center, Patio, Porch, Private Entrance, Private Yard, RV Hookup, RV/Boat Parking, RV/Boat Storage, Rain Gutters, Storage
Interior
- Rooms
- Bathroom x 4, Bedroom x 4
- Floors
- Concrete, Tile, Vinyl
- Appliances
- Cooktop, Dishwasher, Electric Cooktop, Garbage Disposer, Microwave, Range, Washer
- Features
- Built-In Features, Decorative Lighting, Double Vanity, Dry Bar, Flat Screen Wiring, Granite Counters, High Speed Internet Available, In-Law Suite Floorplan, Kitchen Island, Open Floorplan, Walk-In Closet(s), Wet Bar
Nearby schools
| Name | Level | District | Description |
|---|---|---|---|
| Seguin | Elementary | — | — |
Listing history
| Date | Event | Price | Change | Source |
|---|---|---|---|---|
| Nov 10, 2024 | Under contract | $774,900 | — | NTREIS |
| Oct 22, 2024 | Price drop | $774,900 | $74,100 -8.7% | NTREIS |
| June 14, 2024 | New listing | $849,000 | — | NTREIS |