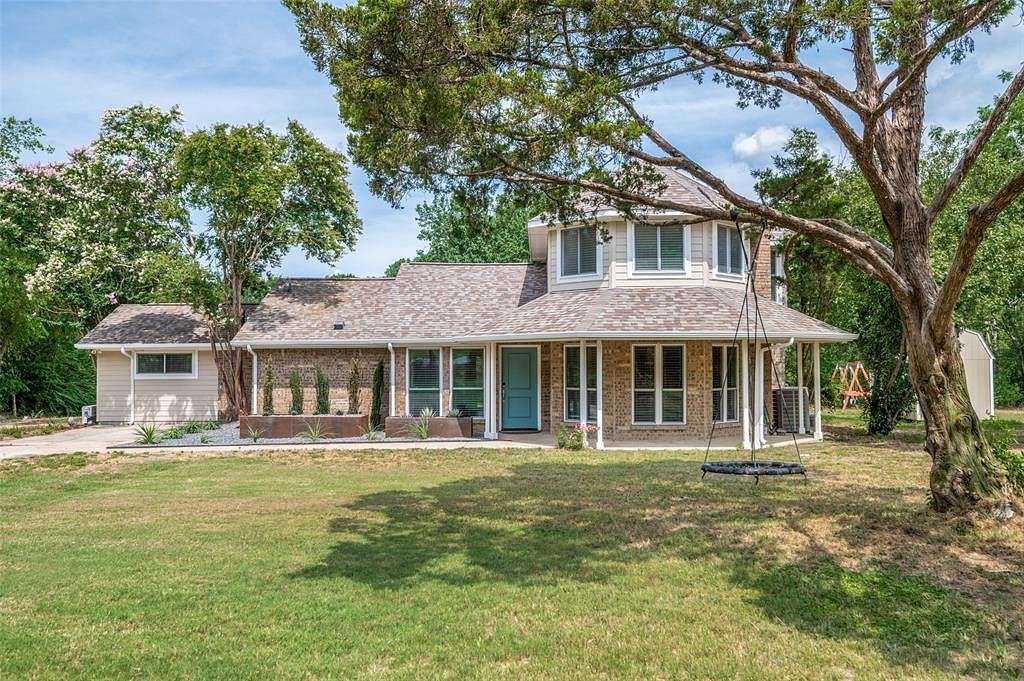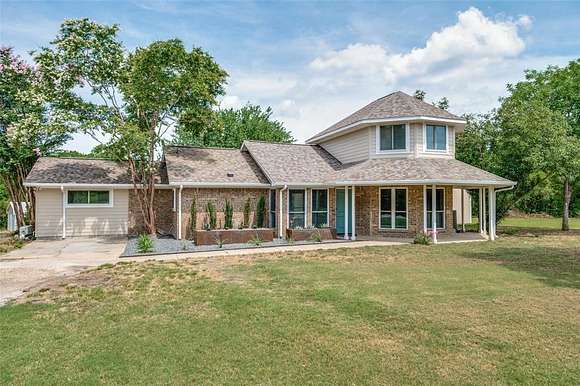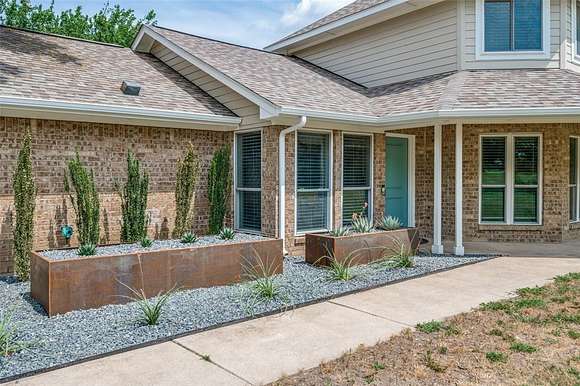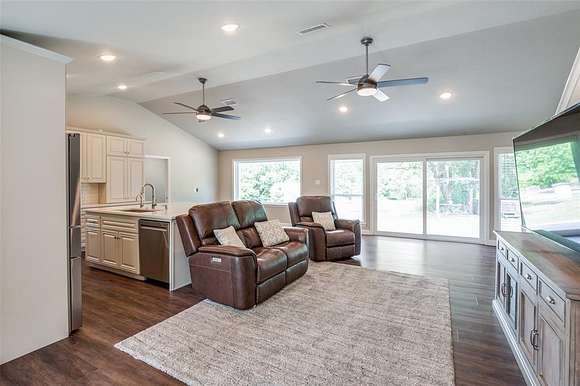Residential Land with Home for Sale in Lucas, Texas
1055 Creek Bend Ln Lucas, TX 75002






































This is a special property with no HOA on 3.86 acres. Creek and woods along the back of it and lots of cleared, open space toward the front and side, making it easier to build out or bring other structures on. Lots of potential with all this acreage; plenty of space for your chickens, horses, or goats. This property is like a backyard nature preserve with secluded trails along the creek. While you dream up even more possibilities, enjoy a beautiful house that has been completely remodeled over the past few years with updated flooring, fresh paint, modern fixtures and engineered quartz counter tops, double pane windows, smart features, fans galore, new roof and gutters. Kitchen has loads of cabinets and soft close drawers plus SS appliances including built-in icemaker. Dining space is perfectly situated in front of a gorgeous picture window for soaking in the view. Downstairs also includes a living room, full size laundry room, the primary bedroom and en-suite bathroom, one more bedroom with access to a full bathroom, and a private office with dedicated water source to make filling a coffee maker easier. Upstairs has two bedrooms and another full bathroom. Power, water, and Ethernet have been run to the fire pit down by the creek; it's like having a private campsite in your backyard. Power has also been run to another section of the property, which could make for a good future workshop spot. This lot could be a perfect opportunity for building a large pond. Check out the 24x21 detached garage, 8 person hot tub, swing set, and RV elec hookup. See more features and updates in Transaction Desk.
Directions
From US-75, take the McDermott exit. Head east as it turns into Main and then Estates Parkway. At the dead end at Country Club Rd, make a right and then a quick left on Creek Bend Ln. Follow it around to 1055.
Location
- Street Address
- 1055 Creek Bend Ln
- County
- Collin County
- Community
- Willow Creek Acres
- Elevation
- 591 feet
Property details
- MLS Number
- NTREIS 20643633
- Date Posted
Parcels
- R157100002901
Legal description
WILLOW CREEK ACRES (UNRECORDED) (CLU), LOT 29
Detailed attributes
Listing
- Type
- Residential
- Subtype
- Single Family Residence
Structure
- Style
- New Traditional
- Stories
- 2
- Materials
- Brick
- Roof
- Composition
- Heating
- Central Furnace
Exterior
- Parking
- Driveway, Garage, Off Street
- Fencing
- Fenced
- Features
- Fence, RV Hookup, RV/Boat Parking, RV/Boat Storage, Rain Gutters, Storage
Interior
- Rooms
- Bathroom x 3, Bedroom x 4
- Floors
- Carpet, Ceramic Tile, Laminate, Tile
- Appliances
- Built-In Refrigerator, Dishwasher, Garbage Disposer, Gas Range, Ice Maker, Microwave, Purifier Water, Range, Refrigerator, Washer
- Features
- Double Vanity, Eat-In Kitchen, High Speed Internet Available, Kitchen Island, Open Floorplan, Pantry, Walk-In Closet(s)
Nearby schools
| Name | Level | District | Description |
|---|---|---|---|
| Hart | Elementary | — | — |
Listing history
| Date | Event | Price | Change | Source |
|---|---|---|---|---|
| Nov 15, 2024 | Price drop | $895,000 | $4,000 -0.4% | NTREIS |
| Oct 17, 2024 | Price drop | $899,000 | $50,900 -5.4% | NTREIS |
| Sept 4, 2024 | Price drop | $949,900 | $25,000 -2.6% | NTREIS |
| Aug 11, 2024 | Price drop | $974,900 | $24,100 -2.4% | NTREIS |
| July 2, 2024 | New listing | $999,000 | — | NTREIS |