Residential Land with Home for Sale in Amelia Court House, Virginia
10525 Dutchess Ln Amelia Court House, VA 23002
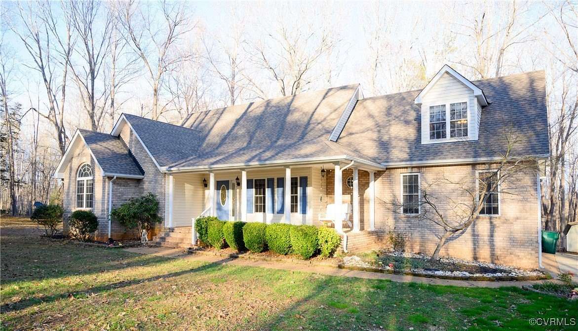
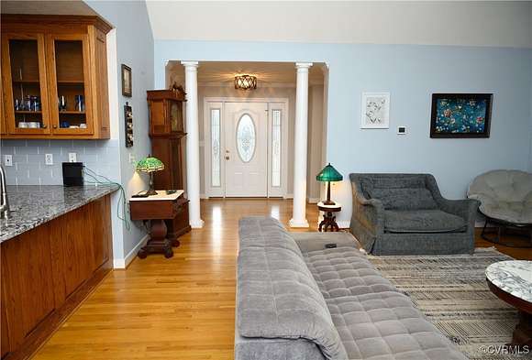
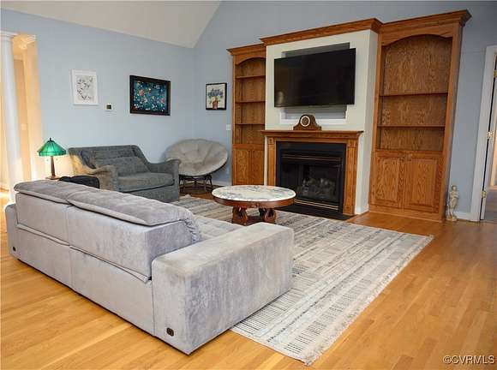
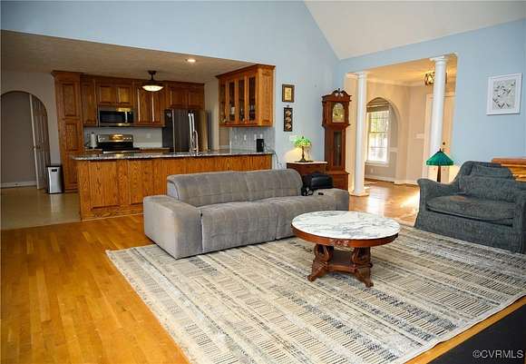
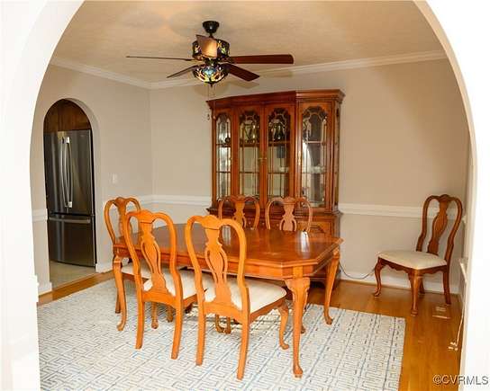
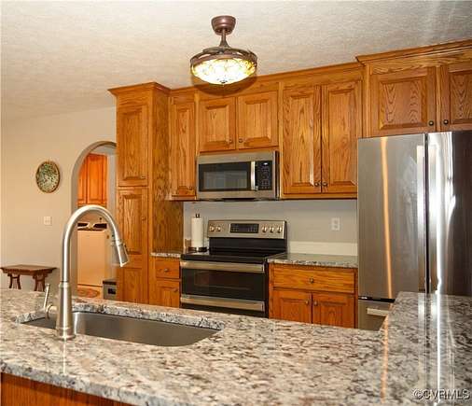
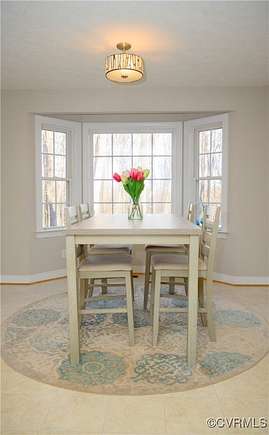
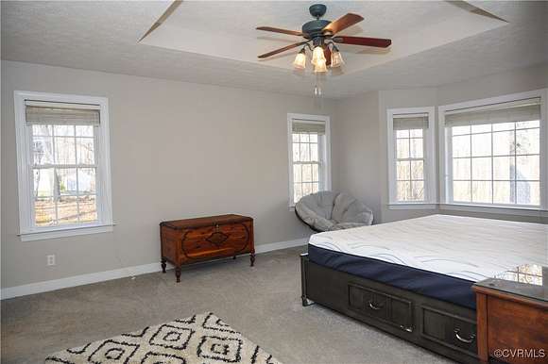
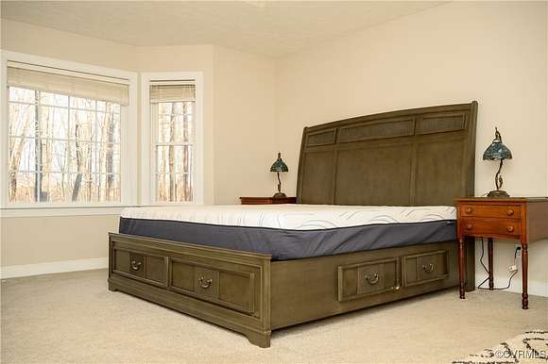
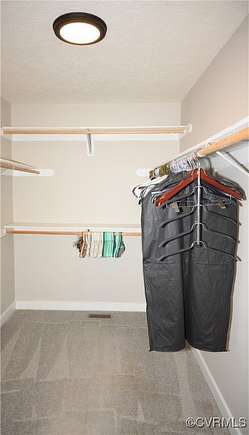
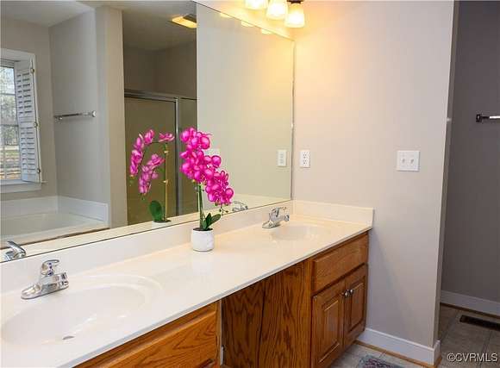
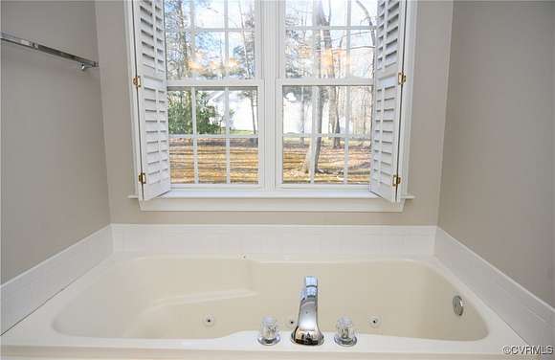
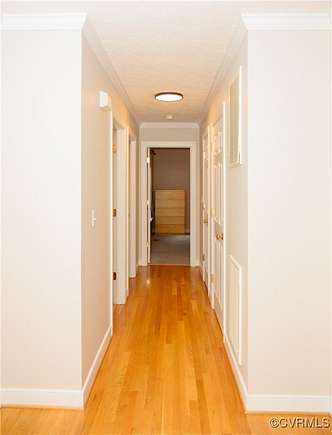
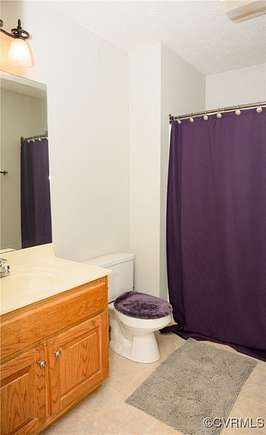
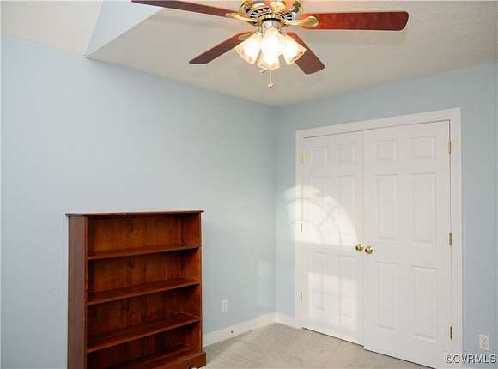
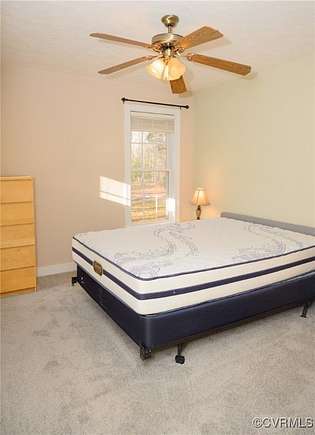
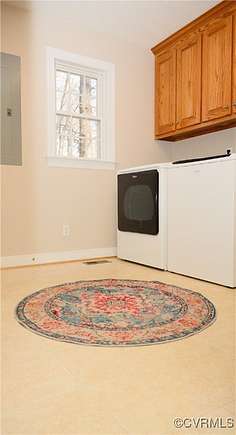
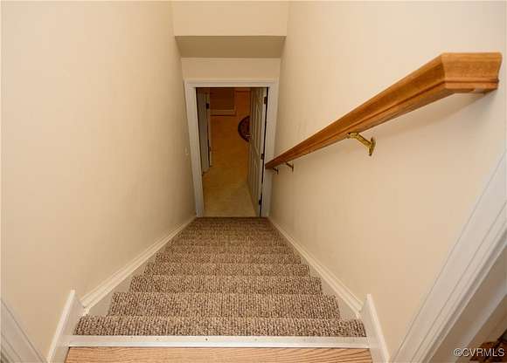
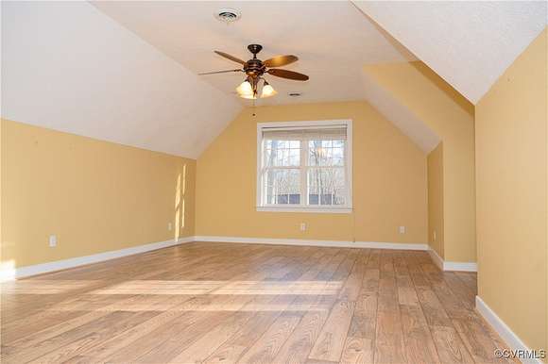
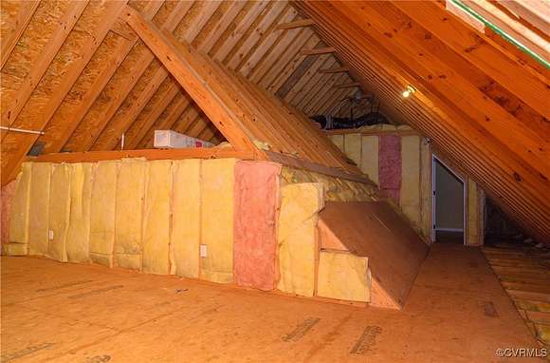
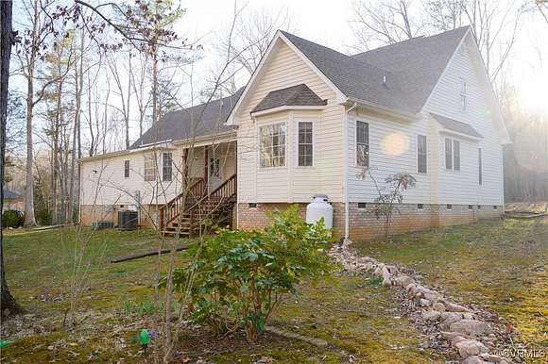

PRICE IMPROVEMENT!!! Your new Home awaits !!! This mostly one-level home is beautiful and very spacious. As you walk up to the house you will notice the large front porch with a swing, perfect for relaxing. As soon as you open the door you enter a large foyer with pillars leading to the living room. Two bedrooms and a bathroom are to the left and the formal dining room is to the right. Straight ahead you go into the living room with high ceilings with custom built-ins, a fireplace, and wood floors that give the inviting feeling of warmth and entertaining. With the open floor plan in the kitchen and breakfast nook, family time is so much more enjoyable. To the left, you will find the spacious primary bedroom with tray ceilings and bay windows. It comes complete with a huge walk-in closet and a private en-suite with a separate shower and soaking tub. Upstairs you will find another bedroom with a flex area and full bathroom. There is also a walk-in attic with TONS of room for storage. Coming back downstairs, you will go into the generous-sized laundry room that leads to the garage. The oversized-sized 2-car garage even has a workshop attached to it. This magnificent home sits on just over 2 acres in the Redfield subdivision. Come take a look at this amazing home and everything it has to offer.
Directions
From 360W take a RIGHT into Redfield Dr - RIGHT on Putnam - LEFT onto Dutchess - Property is on your RIGHT
Location
- Street Address
- 10525 Dutchess Ln
- County
- Amelia County
- Community
- Redfield
- Elevation
- 233 feet
Property details
- MLS #
- CVRMLS 2506574
- Posted
Property taxes
- 2024
- $2,033
Expenses
- Home Owner Assessments Fee
- $100 annually
Parcels
- 33C-3-20
Legal description
LOT 20 REDFIELD PHASE III 2.090 AC
Detailed attributes
Listing
- Type
- Residential
- Subtype
- Single Family Residence
Structure
- Style
- Ranch
- Stories
- 2
- Materials
- Brick, Brick Veneer, Frame, Vinyl Siding
- Roof
- Composition
- Cooling
- Zoned A/C
- Heating
- Zoned
Exterior
- Parking
- Driveway, Garage, Paved or Surfaced, Workshop
- Features
- Deck, Level, Paved Driveway, Porch
Interior
- Room Count
- 7
- Rooms
- Bathroom x 3, Bedroom x 4, Dining Room, Kitchen, Laundry, Living Room
- Floors
- Carpet, Vinyl, Wood
- Appliances
- Dishwasher, Dryer, Microwave, Refrigerator, Washer
- Features
- Bay Window, Bedroom On Main Level, Bookcases, Built in Features, Ceiling Fans, Dining Area, Fireplace, Granite Counters, High Ceilings, Separate Formal Dining Room, Tray Ceilings, Walk in Closets
Nearby schools
| Name | Level | District | Description |
|---|---|---|---|
| Amelia | Elementary | — | — |
| Amelia | Middle | — | — |
| Amelia | High | — | — |
Listing history
| Date | Event | Price | Change | Source |
|---|---|---|---|---|
| Mar 29, 2025 | Price drop | $564,777 | $10,223 -1.8% | CVRMLS |
| Mar 19, 2025 | New listing | $575,000 | — | CVRMLS |
Payment calculator
