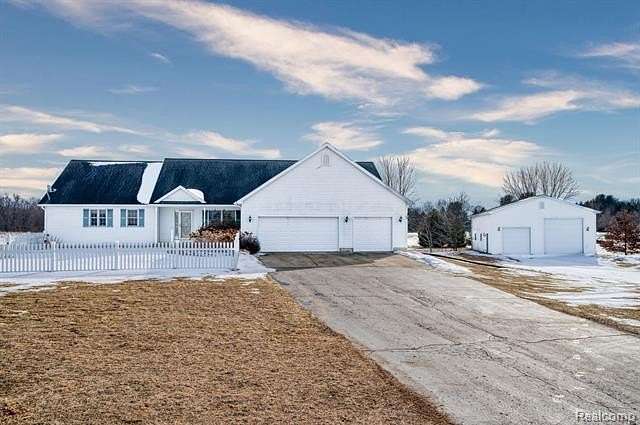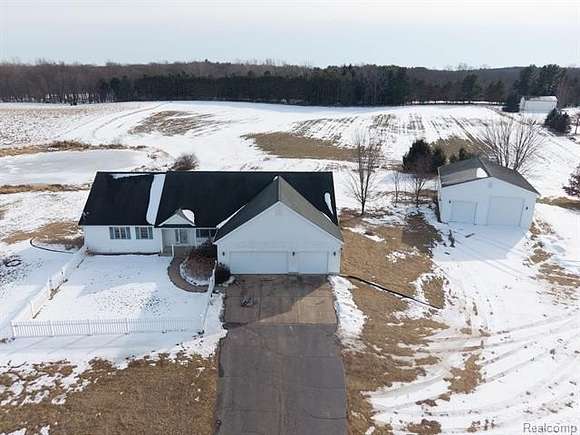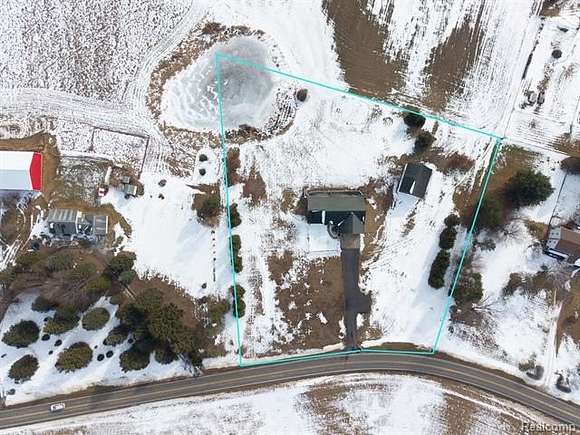Residential Land with Home for Sale in Dansville, Michigan
1052 E Dexter Trl, Dansville, MI 48819





























































Welcome to 1052 E Dexter Trail in Dansville Michigan! Enjoy country living with an easy commute to Lansing, Jackson and Ann Arbor. Spacious, 3 bedroom, 2 full and 2 half bath, open concept WALK-OUT ranch on 3 acres. This property features a 3 CAR ATTACHED GARAGE, with additional storage/craft room and 30x40 cement floor POLE BUILDING for all your toys and projects. Enjoy nature from your expansive elevated deck with access from the great room and primary suite. OPEN CONCEPT features large main level primary bedroom with walk-in closet and en-suite with garden tub and shower. Second bedroom with easy access to additional full bathroom. Kitchen boasts plentiful storage and granite countertops overlooking dining and living room space. Abundant windows offer natural light and fantastic views. Bedroom 3 and possible 4th bedroom or flex space can be found in the finished walk-out basement along with an additional half bath with room to convert to a full bathroom. Lower-level family room and additional storage makes this home suitable for EVERYONE!
Directions
From Dansville, Head south on Williamston Rd, West on Dexter Trail Rd
Location
- Street Address
- 1052 E Dexter Trl
- County
- Ingham County
- Community
- Ingham TWP
- School District
- Dansville
- Elevation
- 968 feet
Property details
- MLS #
- REALCOMP 20250006753
- Posted
Property taxes
- Recent
- $4,768
Parcels
- 33111127300022
Legal description
COM @ SW COR OF SEC 27 -N ALNG W SEC LN 1674 FT -ALNG C/L OF DEXTER TRAIL FOLLOWING 2 COURSES: S82D33'45"E 273.45 FT & 123.18 FT ALNG CURVE TO LEFT, RAD OF 478.38 FT, CHD BRG S89D56'21"E 122.84 FT TO POB -ALNG SD C/L 149.21 FT ON CURVE TO LEFT, RAD OF 478.38 FT, CHD BRG N73D44'54"E 148.61 FT -N64D48'45"E ALNG SD C/L 140 FT -S17D49'07"E 995.19 FT -N89D32'17"W 573.91 FT -N 841.65 FT TO POB ON SW 1/4 OF SEC 27 T2NR1E 8.78 AC M/L SPLIT ON 2/1/2006 FROM 33-11-11-27-300-016
Detailed attributes
Listing
- Type
- Residential
- Subtype
- Single Family Residence
Lot
- Features
- Pond
Structure
- Style
- Ranch
- Stories
- 2
- Roof
- Asphalt
- Cooling
- Ceiling Fan(s)
- Heating
- Forced Air, Geothermal
Exterior
- Parking
- Garage, Underground/Basement
- Features
- Cleared, Hilly-Ravine, Irregular
Interior
- Room Count
- 14
- Rooms
- Basement, Bathroom x 4, Bedroom x 3
- Appliances
- Dryer, Microwave, Range, Refrigerator
Listing history
| Date | Event | Price | Change | Source |
|---|---|---|---|---|
| Mar 16, 2025 | Under contract | $449,900 | — | REALCOMP |
| Feb 6, 2025 | New listing | $449,900 | — | REALCOMP |