Residential Land with Home for Sale in Sheldon, Vermont
10511 Vt Route 105 Sheldon, VT 05483
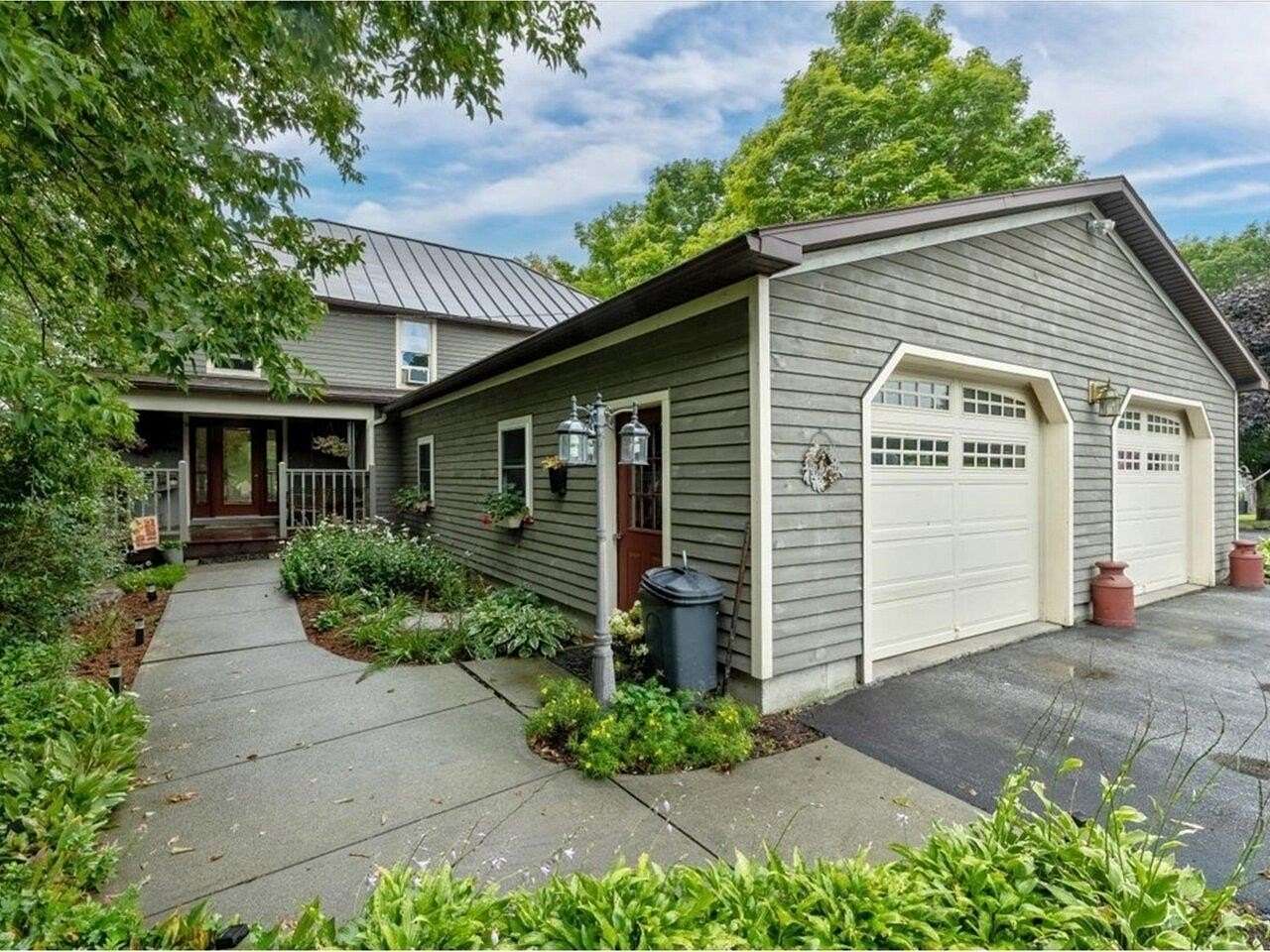
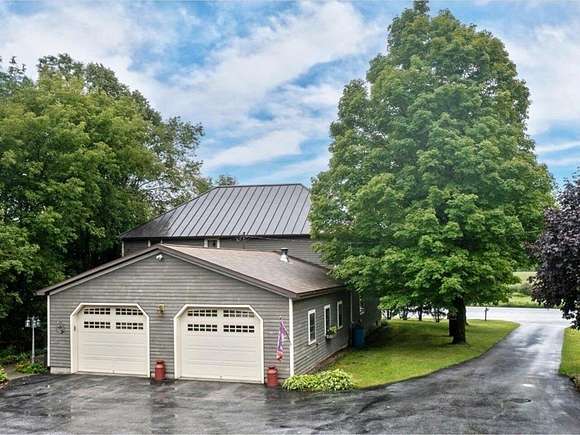
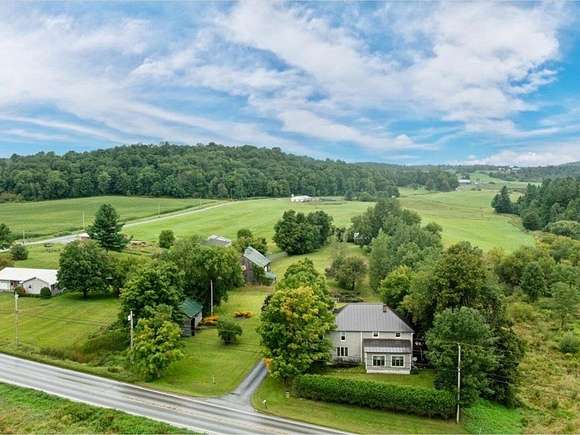
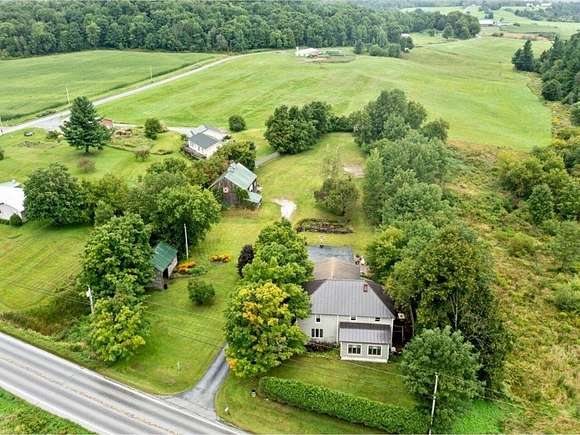



































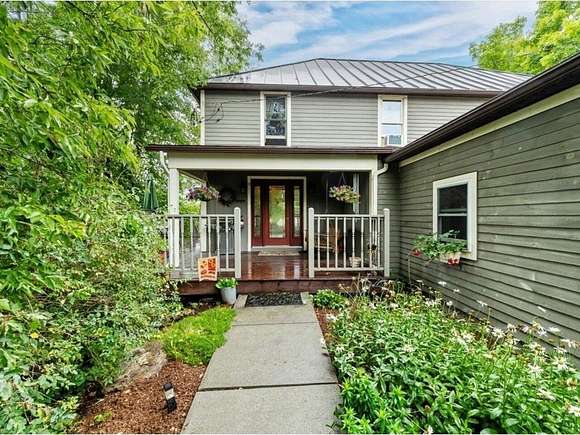

This beautiful Sheldon home offers an impressive & expansive floor plan, & is brimming with opportunity. Situated directly outside of Enosburg village, adventure awaits, as it's only a short commute to Burlington, St. Albans, & the allure of Montreal. This charming home is the perfect blend of tranquility & convenience. The curb appeal is nothing short of extraordinary; greeted by a quaint porch swing & private deck surrounded by mature maple trees, you instantly feel at home. A large foyer welcomes you, and leads into the most gracious, fluid floor plan. The dining area is large enough for hosting & blends nicely into the sizable kitchen complete with high-top island & custom oak cabinetry. A substantial living room leads into a heated, year-round sunroom & additional den, which could be utilized as a first-floor bedroom. Upstairs, the home offers 3 bedrooms, a full bathroom, & an incredible primary suite with double closets & stunning stone-clad shower. The partially finished basement features a billiard room & entertaining bar plus ample storage. An oversized 2-car garage was added by the sellers, as well as a stamped concrete patio, paved driveway, extensive landscaping, & multitude of exterior renovations. The array of outbuildings, including a 4-bay barn, carriage barn, 2-story barn, & chicken coop allow for both homesteading & potential income opportunities. The furnace, chimney, & septic have undergone recent inspections to prepare this home for its next chapter!
Directions
From Exit 19, take route 104N toward Enosburg. Continue straight onto route 105, destination is on the left. Sign on the property.
Location
- Street Address
- 10511 Vt Route 105
- County
- Franklin County
- School District
- Sheldon School District
- Elevation
- 390 feet
Property details
- Zoning
- Residential
- MLS Number
- NNEREN 5011347
- Date Posted
Property taxes
- 2024
- $5,329
Parcels
- 58518410048
Detailed attributes
Listing
- Type
- Residential
- Subtype
- Single Family Residence
- Franchise
- Coldwell Banker Real Estate
Structure
- Stories
- 2
- Roof
- Metal, Shingle
- Heating
- Baseboard
Exterior
- Parking Spots
- 3
- Parking
- Carport, Driveway, Garage, Paved or Surfaced
- Features
- Barn, Building, Deck, Garden Space, Outbuilding, Poultry Coop, Storage
Interior
- Room Count
- 10
- Rooms
- Basement, Bathroom x 3, Bedroom x 4, Den, Dining Room, Kitchen, Living Room
- Floors
- Carpet, Hardwood, Laminate, Tile
- Appliances
- Cooktop, Dishwasher, Dryer, Gas Cooktop, Microwave, Range, Refrigerator, Washer
- Features
- 1st Floor 1/2 Bathroom, 1st Floor Bedroom, Ceiling Fan, Central Vacuum, Co Detector, Dining Area, Indoor Storage, Kitchen Island, Kitchen/Dining, Kitchen/Family, Natural Light, Natural Woodwork, Primary BR W/ Ba, Pulldown Attic, Smoke Detector
Nearby schools
| Name | Level | District | Description |
|---|---|---|---|
| Sheldon Elementary School | Elementary | Sheldon School District | — |
| Sheldon Elementary School | Middle | Sheldon School District | — |
| Choice | High | Sheldon School District | — |
Listing history
| Date | Event | Price | Change | Source |
|---|---|---|---|---|
| Dec 26, 2024 | Price drop | $500,000 | $20,000 -3.8% | NNEREN |
| Nov 20, 2024 | Relisted | $520,000 | — | NNEREN |
| Nov 4, 2024 | Listing removed | $520,000 | — | Listing agent |
| Sept 25, 2024 | Price drop | $520,000 | $18,000 -3.3% | NNEREN |
| Aug 25, 2024 | New listing | $538,000 | — | NNEREN |