Residential Land with Home for Sale in Statesboro, Georgia
105 Hinterland Statesboro, GA 30458
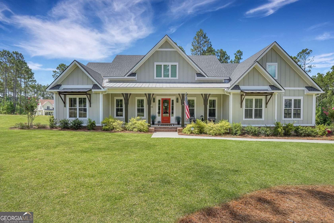
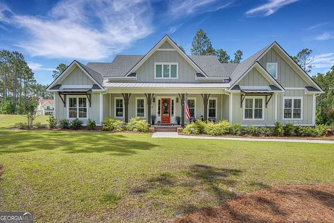
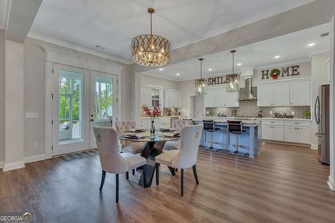
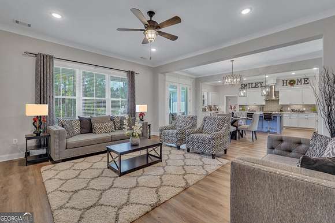
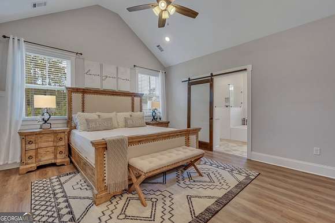
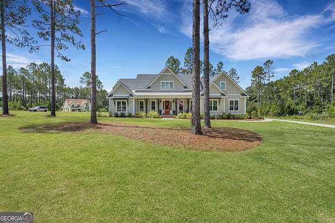
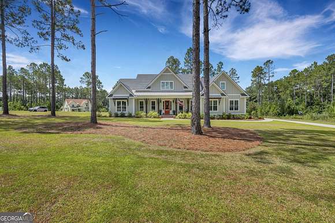
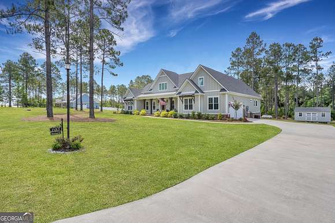
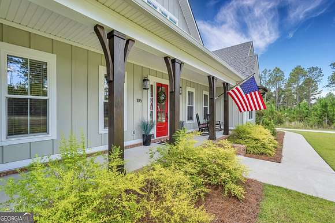
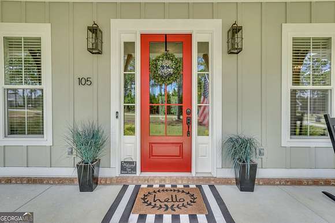
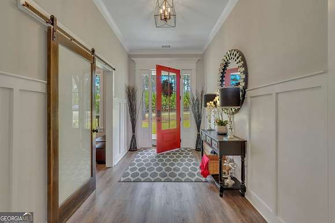
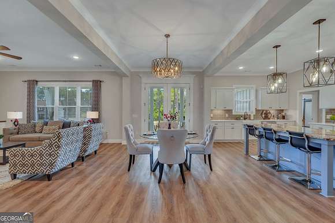
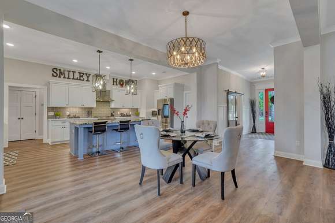
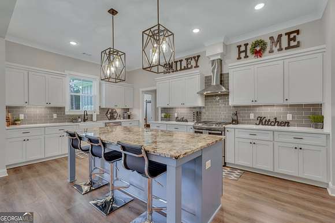
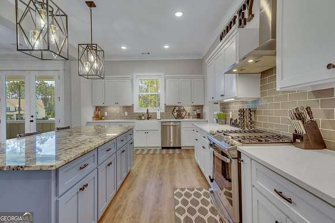
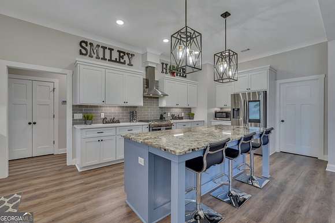
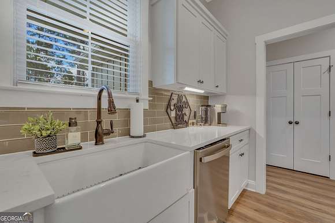
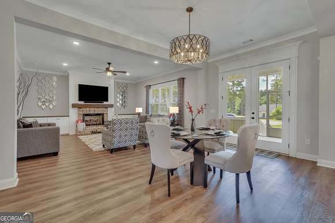
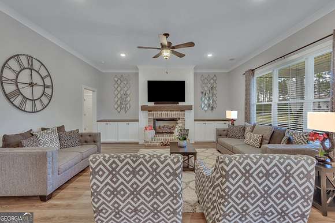
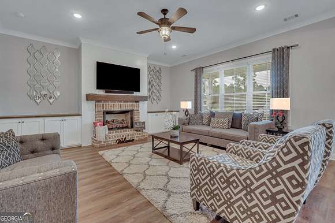
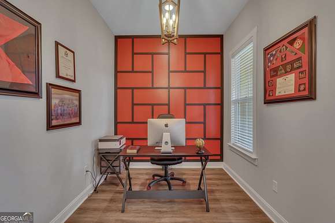
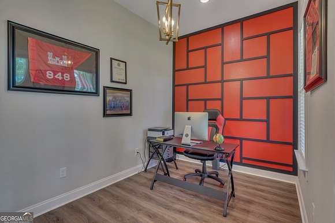
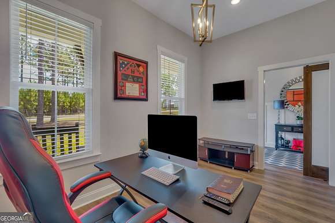
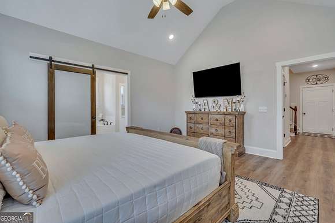
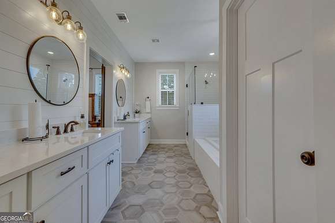
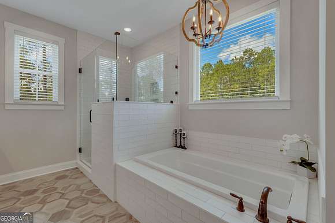
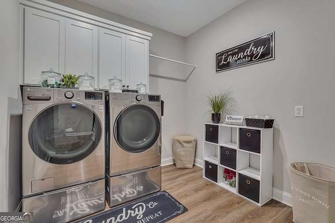
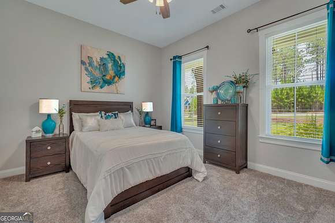
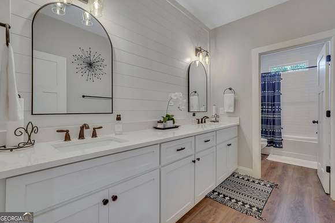
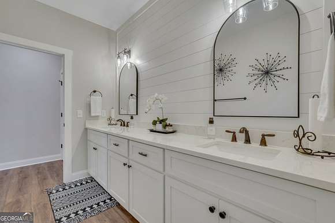
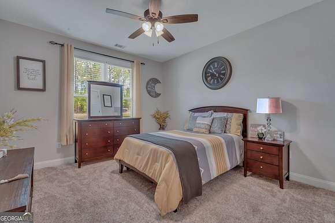
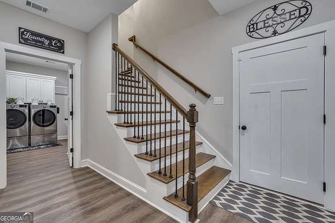
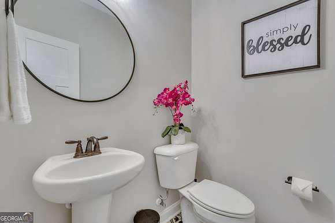
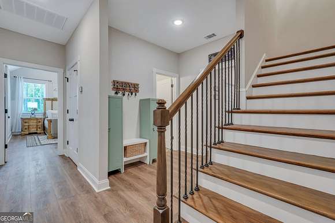
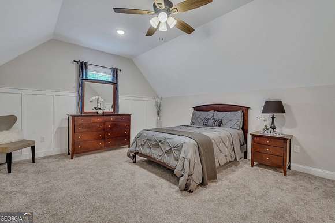
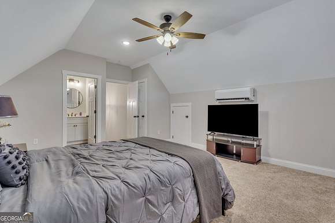
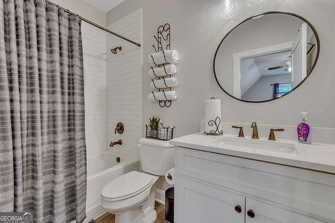
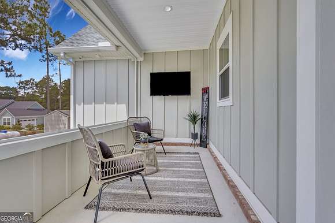
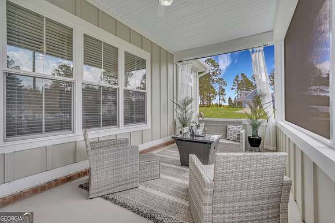
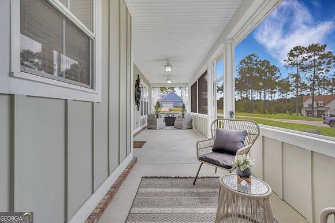
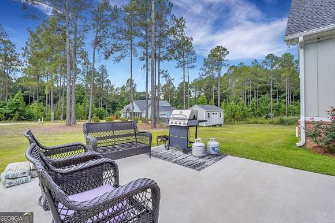
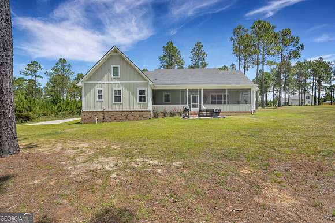
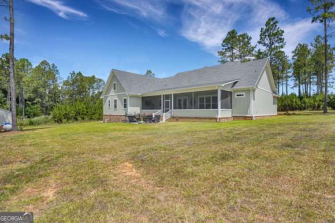
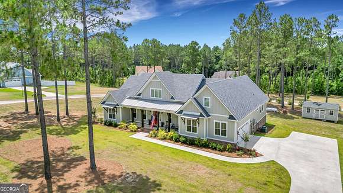
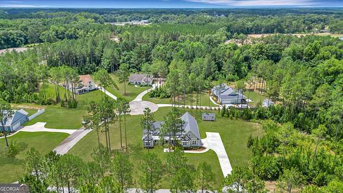
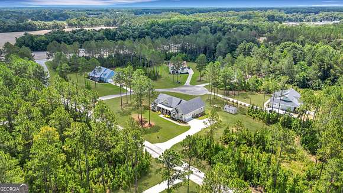
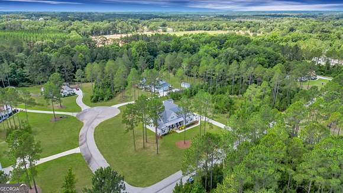
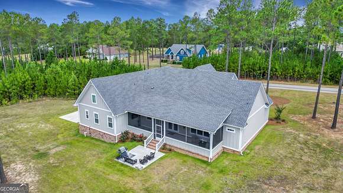

Your country haven awaits! A spacious floor plan for the whole family. Nestled on over 2 acres of land, in a private neighborhood, within the SEB school district, this like-new home boasts modern comforts and thoughtful design. With 4 bedrooms and 3 1/2 baths, including a private upstairs bedroom with its own bathroom, this home ensures ample space and privacy for everyone. The separate office space is ideal for remote work or study, and there is plenty of storage space throughout the home. The kitchen is a chef's dream, with a gas stove, farmhouse sink, large island, expansive counter space and a walk-in pantry! Flowing into the dining area and living space, with a gas fireplace, this open concept floor plan offers so much natural light. You'll never want to leave this primary retreat! From LVP flooring in the bedroom to a soaker tub and separate tiled shower in the bathroom. There is plenty of space to get ready with dual sinks and a walk-in closet. The split floor plan enhances privacy, making it perfect for family or guests. Step outside to a screened porch and a yard complete with a spacious storage shed and a generator hook-up. The land provides endless opportunities to create your own sanctuary. Don't wait! Set up a showing today!
Directions
Heading south on Harville Rd, turn left onto Hwy 46, then turn right onto Nevils Groveland Rd. Right after crossing over the I16 bridge, turn right into Hinterland Hills neighborhood. Home will be second home on the left on the main drag (corner lot).
Location
- Street Address
- 105 Hinterland
- County
- Bulloch County
- Community
- Hinterland Hills
- Elevation
- 187 feet
Property details
- MLS #
- GAMLS 10332315
- Posted
Property taxes
- 2023
- $4,982
Parcels
- 096 000033A016
Detailed attributes
Listing
- Type
- Residential
- Subtype
- Single Family Residence
- Franchise
- Keller Williams Realty
Structure
- Style
- Craftsman
- Stories
- 1
- Materials
- Brick, Concrete, Vinyl Siding
- Roof
- Composition
- Heating
- Central Furnace, Fireplace
Exterior
- Parking
- Garage
- Features
- Corner Lot, Level, Sprinkler System
Interior
- Rooms
- Bathroom x 4, Bedroom x 4
- Floors
- Carpet, Tile, Vinyl
- Appliances
- Dishwasher, Ice Maker, Microwave, Range, Refrigerator, Washer
- Features
- Double Vanity, High Ceilings, Master On Main Level, Separate Shower, Soaking Tub, Split Bedroom Plan, Tray Ceiling(s), Walk-in Closet(s)
Nearby schools
| Name | Level | District | Description |
|---|---|---|---|
| Nevils | Elementary | — | — |
| Southeast Bulloch | Middle | — | — |
| Southeast Bulloch | High | — | — |
Listing history
| Date | Event | Price | Change | Source |
|---|---|---|---|---|
| Feb 20, 2025 | Price drop | $635,000 | $14,900 -2.3% | GAMLS |
| Jan 3, 2025 | Relisted | $649,900 | $20,100 -3% | GAMLS |
| Jan 3, 2025 | Listing removed | $670,000 | — | Listing agent |
| Nov 19, 2024 | Price drop | $670,000 | $15,000 -2.2% | GAMLS |
| Sept 17, 2024 | Price drop | $685,000 | $13,000 -1.9% | GAMLS |
| Aug 3, 2024 | Price drop | $698,000 | $7,000 -1% | GAMLS |
| July 4, 2024 | New listing | $705,000 | — | GAMLS |