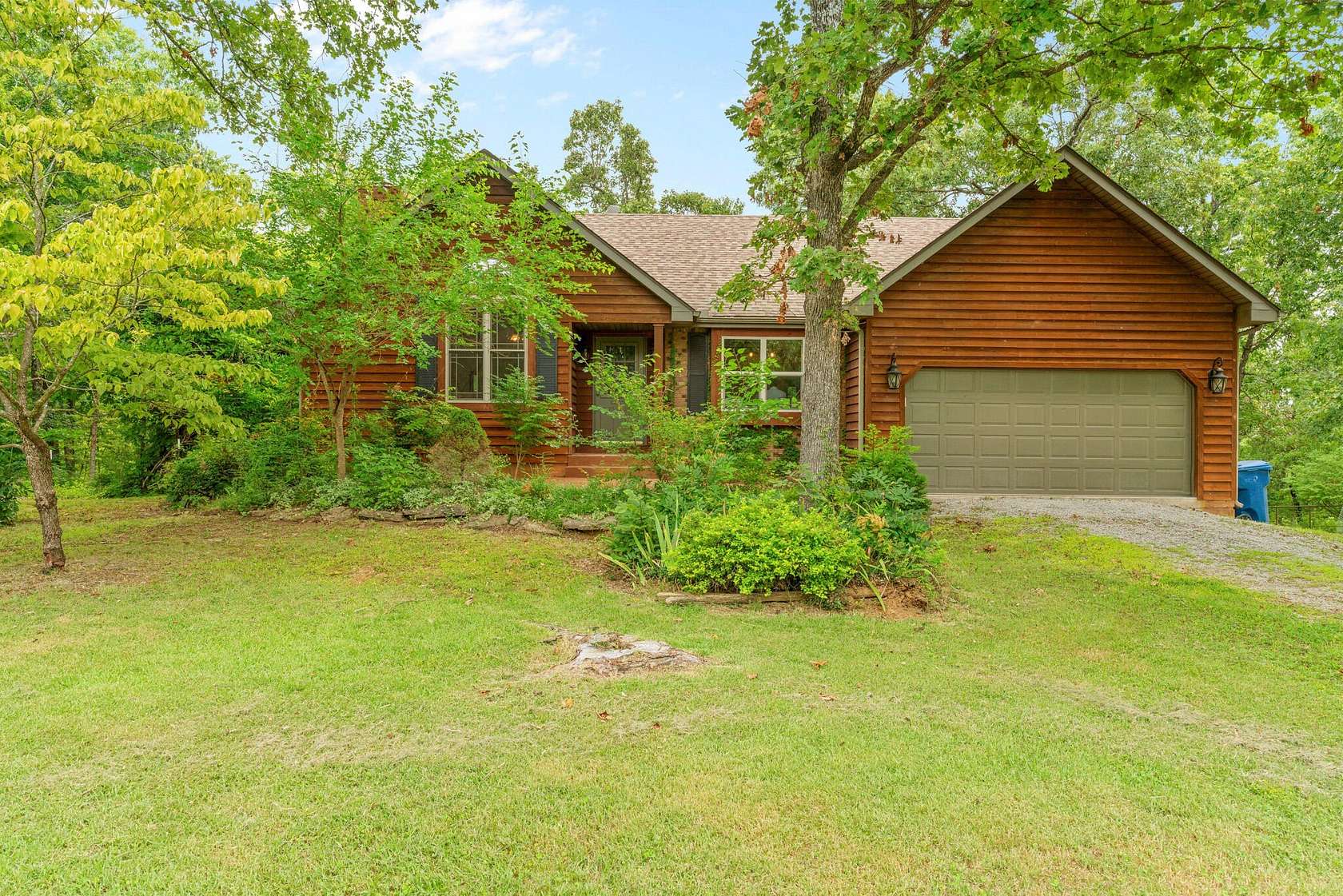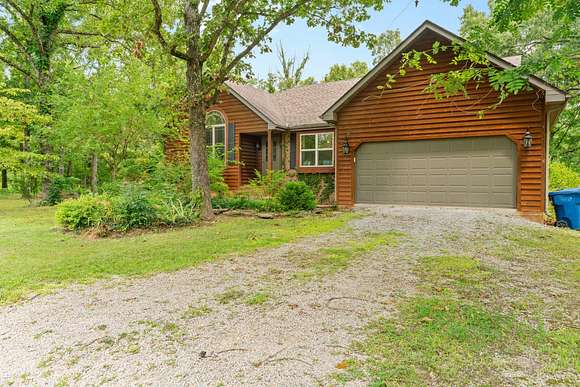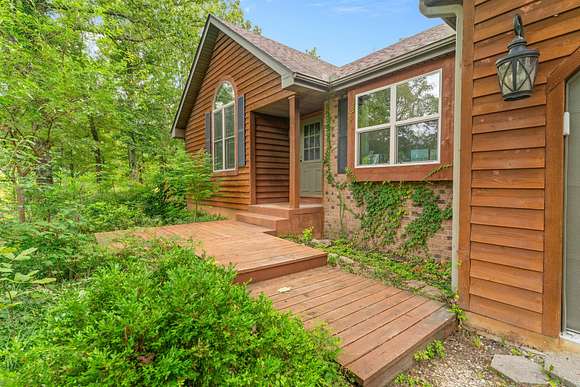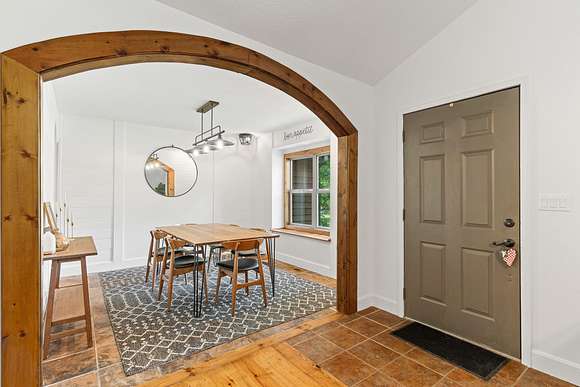Recreational Land with Home for Sale in Gainesville, Missouri
105 Dogwood Dr Gainesville, MO 65655
























































Welcome to your dream home! This spacious 3-bedroom, 2-bathroom residence boasts almost 2,879 sq ft of living space, featuring an additional non-conforming bedroom for added flexibility. Nestled on a serene 12-acre lot, this property offers a host of amenities, including a large above-ground pool and clubhouse, perfect for summer entertaining. Outdoor enthusiasts will appreciate the large cement pad, ideal for RV parking or transforming into a basketball or pickleball court.The small corral with a mini stable is perfect for animal lovers, while the outbuilding with electricity offers endless possibilities, previously serving as a charming boutique shop. An additional shop/shed provides ample storage or workspace. One of the highlights of this property is the stunning wisteria-covered deck, creating a picturesque setting for relaxing evenings under string lights. The lower deck, just outside the walkout basement, is perfect for grilling and outdoor dining. Recent updates include the removal of popcorn ceilings and fresh paint throughout 95% of the house. A newly added garden with wooden caged tomato trellises awaits your green thumb. Enjoy the peace of mind that comes with excellent neighbors and a supportive community. The hilly terrain of Gainesville often provides a natural shield from severe storms, adding to the charm and security of this beautiful home. Don't miss this rare opportunity to own a slice of paradise in Gainesville, MO.
Directions
From 160 and 5 North junction in Gainesville, MO, go east on 160 2.75 miles to White Oak Street. Go left on White Oak 1/4 mile to Dogwood Drive. Turn left and go to property on left.
Location
- Street Address
- 105 Dogwood Dr
- County
- Ozark County
- Community
- Ozark View Estates
- Elevation
- 955 feet
Property details
- MLS Number
- GSBOR 60281181
- Date Posted
Property taxes
- 2022
- $891
Parcels
- 150209000000023012
Legal description
OZARK VIEW ESTATES, LOTS 16-19,5 ,9,10,11
Detailed attributes
Listing
- Type
- Residential
- Subtype
- Single Family Residence
Lot
- Views
- Panorama
Structure
- Style
- New Traditional
- Materials
- Brick, Wood Siding
- Roof
- Composition
- Cooling
- Ceiling Fan(s)
- Heating
- Fireplace, Heat Pump
Exterior
- Parking
- Driveway, Garage, Oversized, Paved or Surfaced
- Fencing
- Fenced
- Features
- Fencing, Garden, Playscape, Rain Gutters, Secluded
Interior
- Rooms
- Basement, Bathroom, Bedroom x 2, Bonus Room, Dining Room, Family Room, Kitchen, Living Room, Master Bathroom, Master Bedroom, Utility Room
- Floors
- Carpet, Hardwood, Tile
- Appliances
- Dishwasher, Garbage Disposer, Microwave, Refrigerator, Washer
- Features
- Cathedral Ceiling(s), Jetted Tub, W/D Hookup, Walk-In Closet(s), Walk-In Shower
Nearby schools
| Name | Level | District | Description |
|---|---|---|---|
| Gainesville | Elementary | — | — |
| Gainesville | Middle | — | — |
| Gainesville | High | — | — |
Listing history
| Date | Event | Price | Change | Source |
|---|---|---|---|---|
| Nov 8, 2024 | New listing | $500,000 | — | GSBOR |