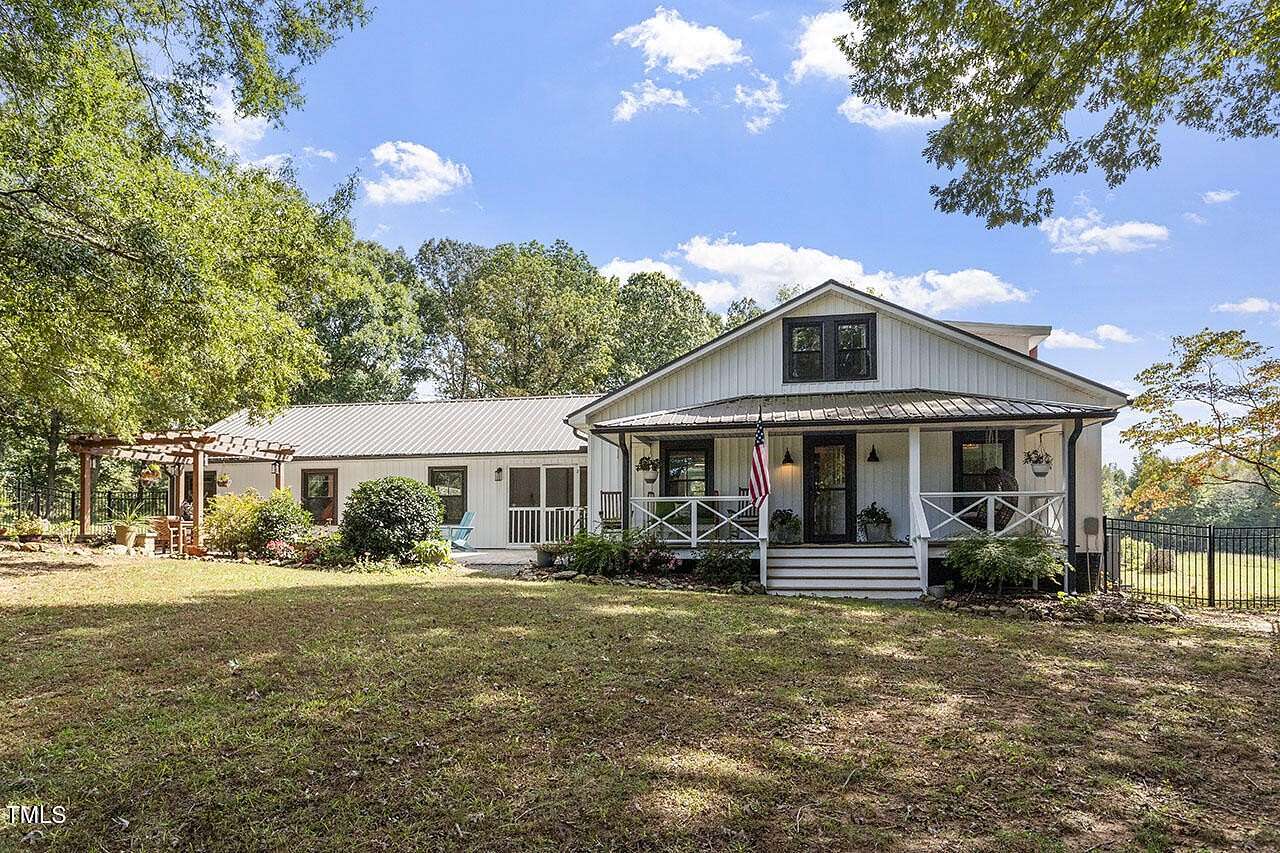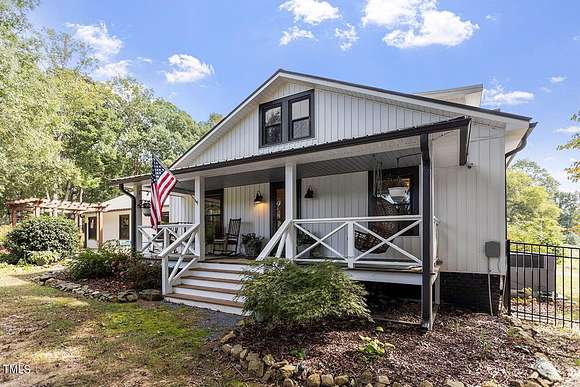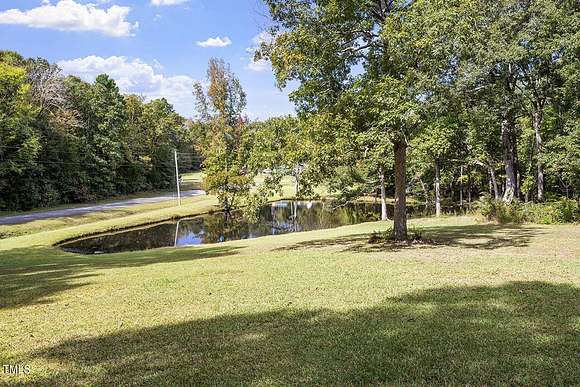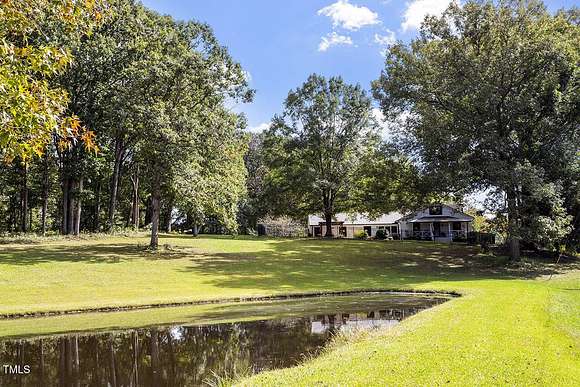Land with Home for Sale in Siler City, North Carolina
105 D Hart Rd Siler City, NC 27344











































Nestled on 12.96 serene acres, this beautifully renovated 1938 farmhouse offers the perfect blend of modern comfort and classic charm. The home has been thoughtfully updated with a new kitchen, energy-efficient vinyl windows and siding, a durable metal roof, and restored original hardwood floors.
Inside, you'll find three spacious bedrooms, two full bathrooms, a cozy family room, and separate living and dining rooms. Step outside to your private oasis, featuring a .5-acre spring-fed pond stocked with bass, catfish, carp, and brim. Enjoy the fresh air and tranquility while admiring the mature fig, peach, and pear trees. For those with a green thumb, the established raised beds are ready for your gardening adventures.
Complete your homestead experience with a convenient two-car garage and workshop. This property offers the freedom of no HOA or restrictions, along with high-speed internet provided by Randolph Fiber. Located just 15 minutes from Pittsboro, this idyllic retreat is ideal for those seeking a peaceful and self-sufficient lifestyle.
Location
- Street Address
- 105 D Hart Rd
- County
- Chatham County
- Elevation
- 486 feet
Property details
- MLS Number
- DMLS 10057568
- Date Posted
Property taxes
- 2024
- $1,986
Parcels
- 662891
- 66446
Detailed attributes
Listing
- Type
- Residential
- Subtype
- Single Family Residence
Structure
- Stories
- 2
- Materials
- Vinyl Siding
- Roof
- Membrane, Metal, Rubber
- Cooling
- Zoned A/C
- Heating
- Fireplace, Forced Air, Heat Pump, Zoned
Exterior
- Parking Spots
- 6
- Parking
- Driveway, Garage, Workshop
- Fencing
- Fenced
- Features
- Cleared, Farm, Fenced Yard, Fire Pit, Front Porch, Front Yard, Garden, Hardwood Trees, Landscaped, Lighting, Orchard(s), Partially Cleared, Pasture, Patio, Pond On Lot, Porch, Private Yard, Rear Porch, Secluded
Interior
- Room Count
- 11
- Rooms
- Bathroom x 2, Bedroom x 3, Dining Room, Family Room, Kitchen, Living Room, Workshop
- Floors
- Ceramic Tile, Hardwood, Tile, Vinyl
- Appliances
- Dishwasher, Dryer, Gas Oven, Gas Range, Microwave, Range, Refrigerator, Washer
- Features
- Bathtub/Shower Combination, Breakfast Bar, Eat-In Kitchen, Keeping Room, Kitchen/Dining Room Combination, Pantry, Primary Downstairs, Quartz Counters, Smart Thermostat, Solar Tube(s), Walk-In Shower
Nearby schools
| Name | Level | District | Description |
|---|---|---|---|
| Chatham - JS Waters | Elementary | — | — |
| Chatham - J S Waters | Middle | — | — |
| Chatham - Chatham Central | High | — | — |
Listing history
| Date | Event | Price | Change | Source |
|---|---|---|---|---|
| Dec 18, 2024 | Price drop | $699,000 | $16,000 -2.2% | DMLS |
| Nov 12, 2024 | Price drop | $715,000 | $5,000 -0.7% | DMLS |
| Oct 10, 2024 | New listing | $720,000 | — | DMLS |