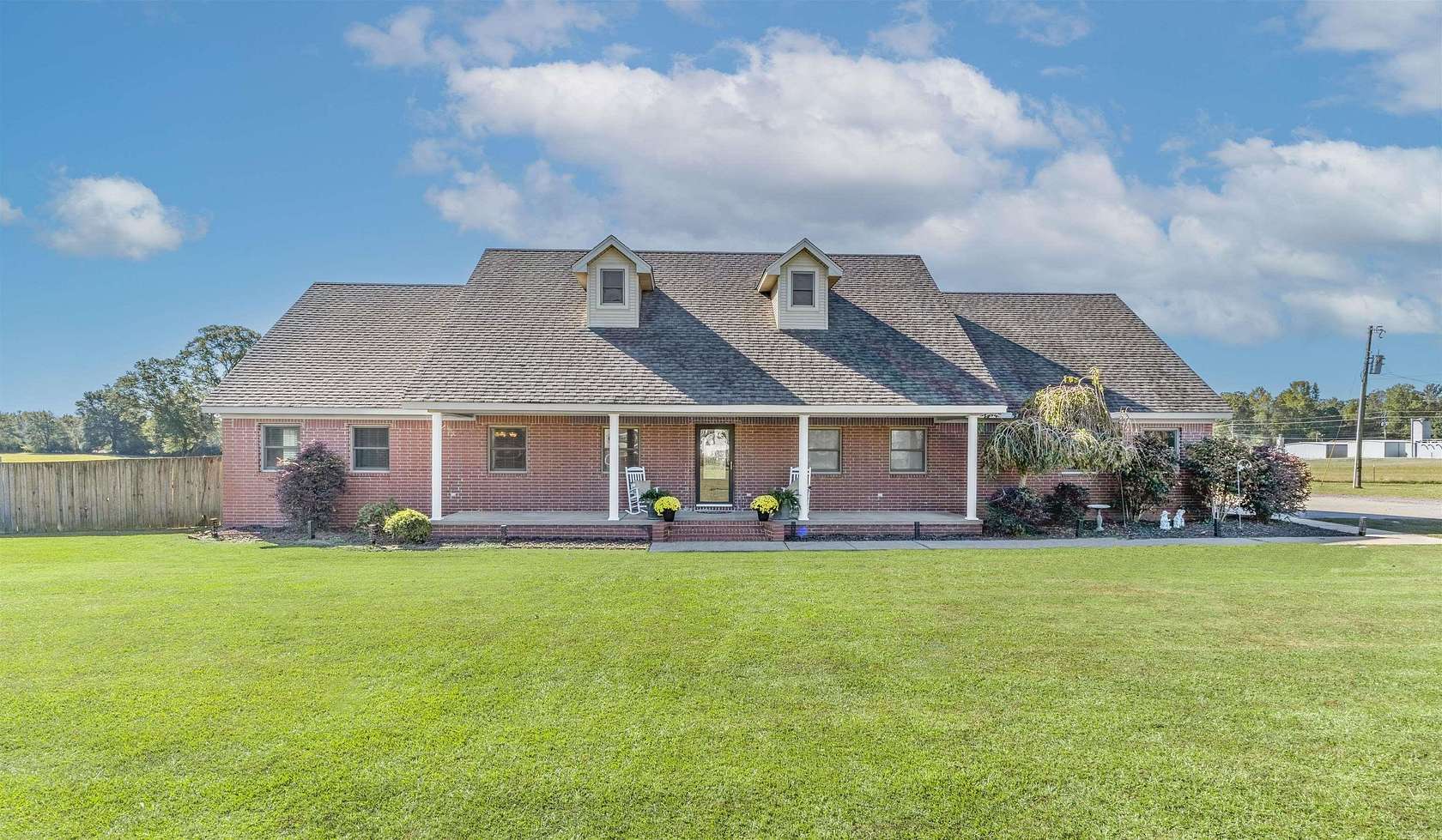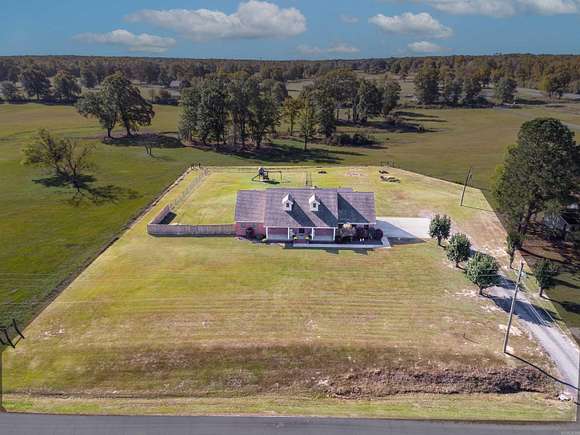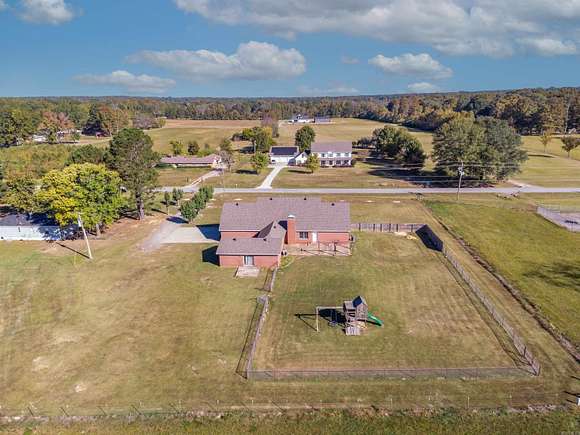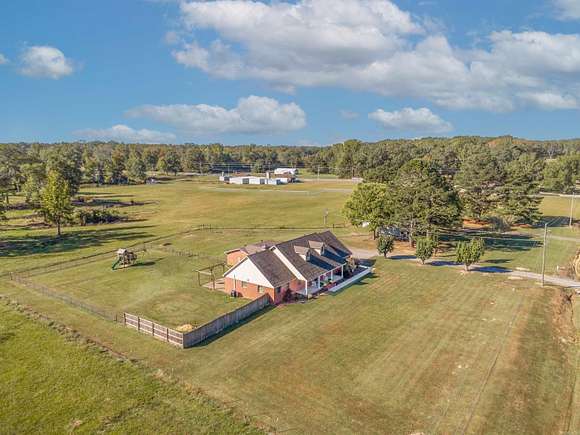Residential Land with Home for Sale in Austin, Arkansas
105 Bethlehem Rd Austin, AR 72007


















































This two-story, 4-bedroom, 3.5-bath home on 2 acres is listed BELOW RECENT APPRAISAL VALUE, creating an exceptional opportunity for savvy buyers! As you arrive, you're greeted by a large front porch that invites you inside. The open living room is the heart of the home, featuring vaulted ceilings & a wood-burning fireplace. The kitchen is equipped with wood-stained cabinets, granite countertops, a pantry, & refrigerator that stays. The primary suite is on the main level, complete with vaulted ceilings, an en suite bath, & a spacious walk-in closet. Upstairs, you'll find a huge bonus room, ideal for extra living space or entertainment. The home also includes a dedicated office on the main level. Step onto the large uncovered patio in the backyard, perfect for gatherings or scenic views. A standout feature is the attached 810 sq. ft. dwelling with its own kitchen, bath, & laundry--perfect for guests, in-law quarters, rental potential, or a home business. This property has a new zoned HVAC system installed in 2020 (still under a 10-year warranty) & a new roof added in 2022. With easy access to the city, this home offers convenience, privacy, & some of the most beautiful sunsets around.
Directions
From Highway 321 & Hwy 31 N intersection, head north. Turn right on Bethlehem Road (at Grand Prairie Water/Bayou II office). House will be on right.
Location
- Street Address
- 105 Bethlehem Rd
- County
- Lonoke County
- Community
- Metes & Bounds
- Elevation
- 236 feet
Property details
- MLS Number
- CARMLS 24038289
- Date Posted
Property taxes
- 2023
- $2,428
Parcels
- 001-06860-005
Detailed attributes
Listing
- Type
- Residential
- Subtype
- Single Family Residence
Structure
- Style
- Craftsman
- Stories
- 2
- Materials
- Brick, Vinyl Siding
- Roof
- Shingle
- Heating
- Central Furnace, Fireplace
Exterior
- Parking
- Garage
- Fencing
- Chain Link, Fenced, Full, Wood
- Features
- Fully Fenced, Patio, Porch, Wood Fence
Interior
- Rooms
- Bathroom x 4, Bedroom x 4, Bonus Room, Office
- Floors
- Carpet, Laminate, Tile
- Appliances
- Dishwasher, Ice Maker, Microwave, Range, Refrigerator, Washer
- Features
- Breakfast Bar, Ceiling Fan(s), Dryer Connection-Electric, Granite Slab Kit Counter, Smoke Detector(s), Walk-In Closet(s), Walk-In Shower, Washer Connection, Water Heater-Electric, Window Treatments
Property utilities
| Category | Type | Status | Description |
|---|---|---|---|
| Power | Grid | On-site | — |
| Water | Public | On-site | — |
Listing history
| Date | Event | Price | Change | Source |
|---|---|---|---|---|
| Nov 7, 2024 | Price drop | $479,900 | $20,000 -4% | CARMLS |
| Oct 17, 2024 | New listing | $499,900 | — | CARMLS |