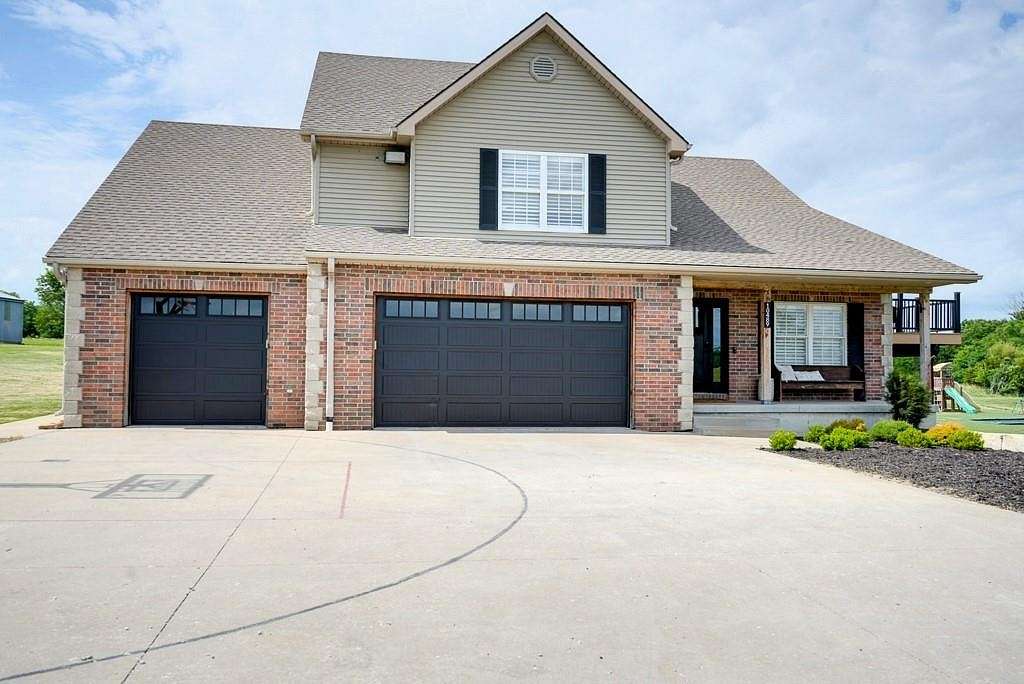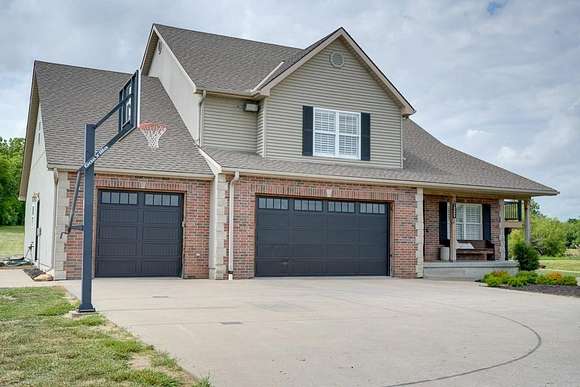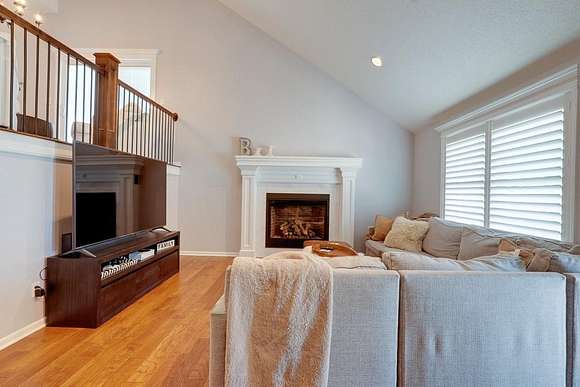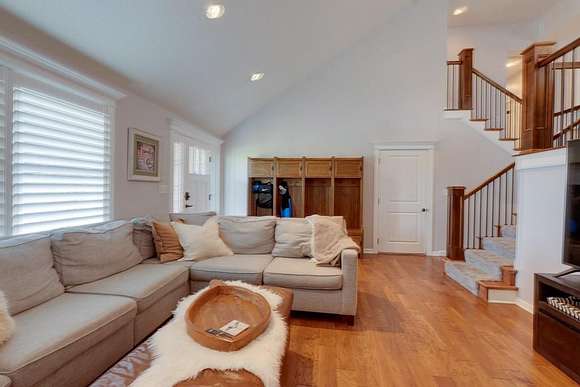Residential Land with Home for Sale in Odessa, Missouri
10489 Outer Rd Odessa, MO 64076

















































This home has it all! Built in 2006 but feeling brand new with recent upgrades and a full interior remodel between 2019-2022!! The kitchen is a dream with custom cabinets, quartz countertops, a chic backsplash, a walk-in pantry, and top-notch appliances, all flowing into a huge formal dining area. The stunning cathedral ceilings extend into the oversized
luxurious master suite, which includes a beautiful modern bathtub and a spacious walk-in granite shower. Enjoy the new engineered hardwood floors, fresh carpet in the bedrooms, upgraded bathrooms, and new light fixtures throughout. You'll love the custom made and fitted interior wooden shutters and crown molding added to the windows. There is a second master suite, perfect for guests or family, offering two closets and a full private bathroom. This home has all the extras including two laundry rooms plus there are two central air units and two energy-efficient furnaces for year-round comfort! You will also get to enjoy your formal living room, plus a comfortable, spacious family room. There are also two more rooms that could be non-conforming bedrooms, an office, a playroom and more. So many options!
The backyard is a paradise with a new covered patio, an upgraded huge composite deck, and your own turf football field and playground, all with beautiful country and lake views!! Experience country living with easy highway access, just 1.5 miles to the east and west routes. Your new home sweet home combines country living with modern conveniences and extensive upgrades, offering comfort, style, and functionality!
Directions
From I-70 E, use the right 2 lanes to take exit 37 B toward Odessa. Merge onto I-70 Frontage Rd E/Old Hwy 40. Turn left onto Johnson Drive. Turn right onto N Outer Rd. Destination will be on your left in approximately 1.5 miles.
Property details
- County
- Lafayette County
- School District
- Odessa
- Elevation
- 879 feet
- MLS Number
- HMLS 2492775
- Date Posted
Legal description
LOT 1 MITCHELL ESTATES & PT OF SW1/4 OF NE1/4; 1074-1101, 1077-387, 2021SU0041, 2021DR3263, 2021DR3264
Parcels
- 15-9.0-32-0-000-002.020
Detailed attributes
Listing
- Type
- Residential
- Subtype
- Single Family Residence
- Franchise
- RE/MAX International
Structure
- Materials
- Brick, Frame, Vinyl Siding
- Roof
- Composition
- Heating
- Fireplace, Forced Air
Exterior
- Parking Spots
- 3
- Parking
- Garage
- Fencing
- Fenced
- Features
- Fencing, Pond(s)
Interior
- Room Count
- 4
- Rooms
- Basement, Bathroom x 3, Bedroom x 3, Family Room, Living Room, Master Bedroom, Office
- Floors
- Carpet, Tile, Wood
- Appliances
- Dishwasher, Microwave, Refrigerator, Washer
- Features
- All Window Cover, Custom Cabinets, Pantry, Smoke Detector(s), Vaulted Ceiling, Walk-In Closet(s)
Listing history
| Date | Event | Price | Change | Source |
|---|---|---|---|---|
| Aug 31, 2024 | Under contract | $614,900 | — | HMLS |
| Aug 8, 2024 | Price drop | $614,900 | $15,000 -2.4% | HMLS |
| June 28, 2024 | Price drop | $629,900 | $28,100 -4.3% | HMLS |
| June 20, 2024 | New listing | $658,000 | — | HMLS |