Residential Land with Home for Sale in Scottsdale, Arizona
10471 E White Feather Ln Scottsdale, AZ 85262
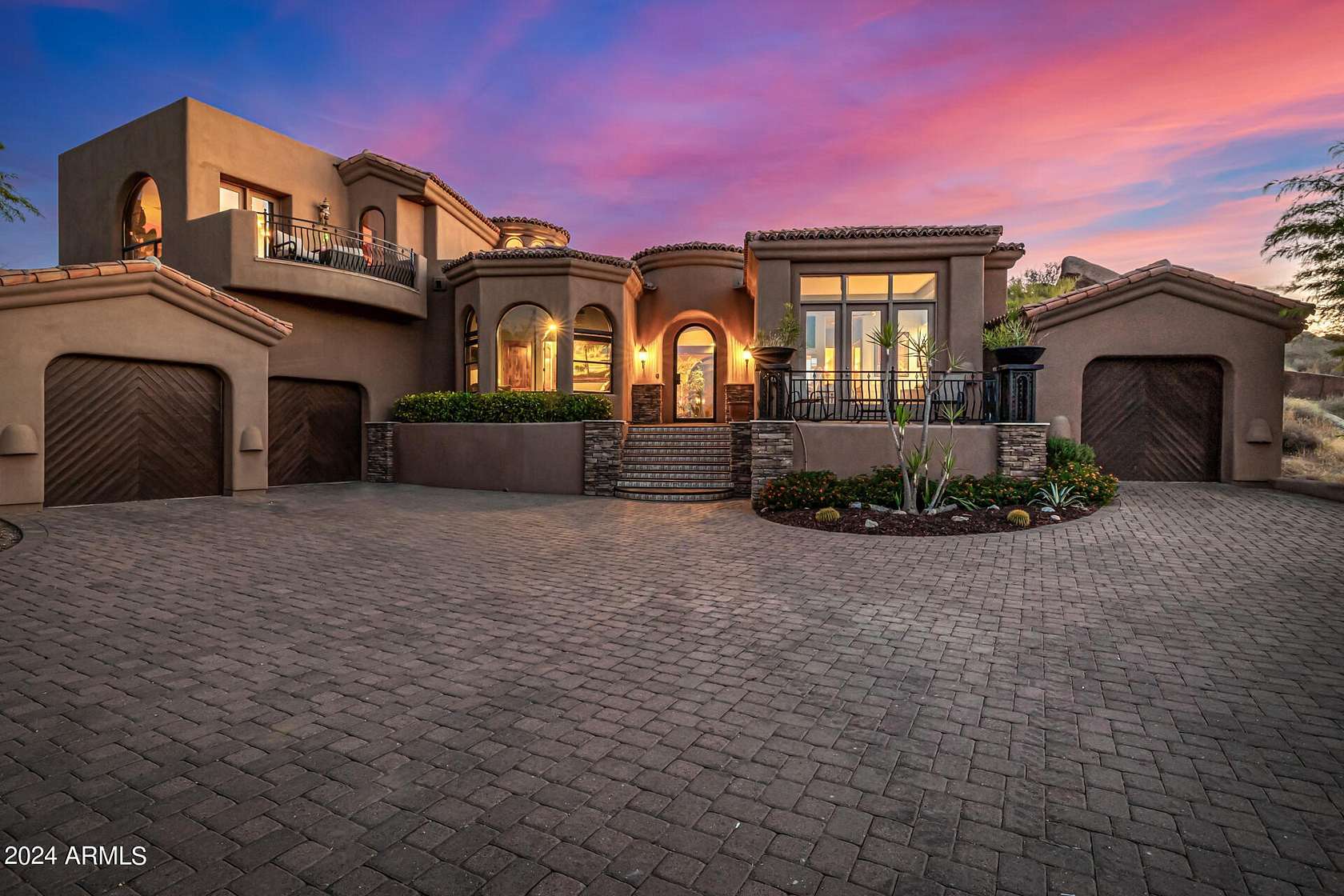
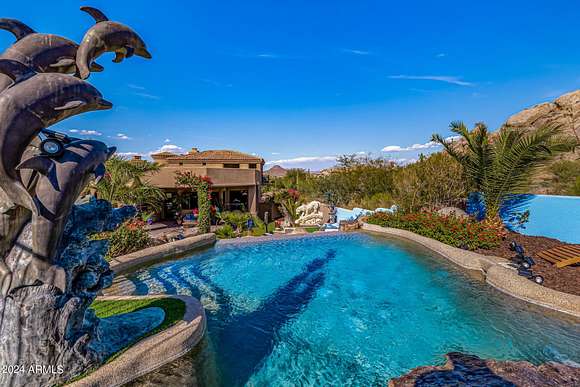
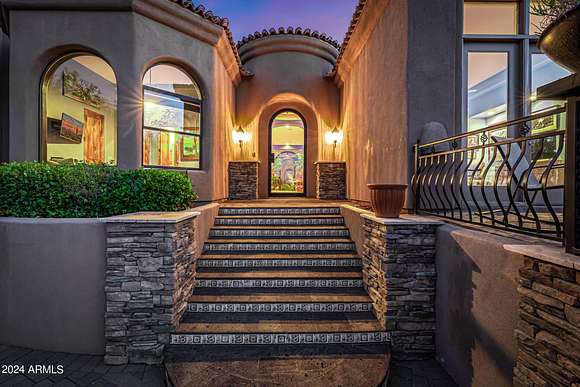
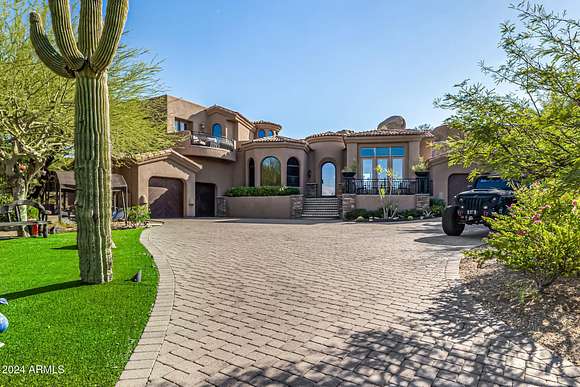
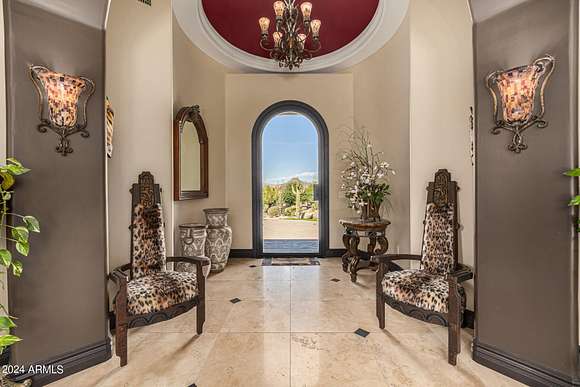












































































Discover this awe-inspiring, custom Pinnacle Canyon home sitting on over 2.6 acres. This residence showcases truly stunning panoramic views. Surrounded by striking boulders, the home offers ultimate privacy. With beautiful stone floors, elegant fireplaces & a serene backyard oasis, complete w heated pool, this home exudes charm and tranquility. Enjoy your morning coffee or evening wine in the cozy hearth room/breakfast nook or on the inviting patio, surrounded by the gorgeous Phoenix desert landscape. The chef's kitchen is equipped with gas range, a spacious island, granite counter tops and a large walk in pantry. Primary bath features a wet room, including a massive 40'' rain shower head. This unique property also features a state-of-the-art car lift, perfect for showcasing your prized collection or tackling those weekend projects with ease. This one of a kind home is perfectly situated in a gated golf community near Kierland and Scottsdale shopping.
Directions
Head east on E Dynamite Blvd toward N 91st St. Turn right onto N 103rd St. Turn left onto E White Feather Dr. Continue onto E White Feather Ln. Home is on the right at the end of the cul-de-sac.
Location
- Street Address
- 10471 E White Feather Ln
- County
- Maricopa County
- Community
- Pinnacle Canyon At Troon North Unit 1
- School District
- Cave Creek Unified District
- Elevation
- 2,654 feet
Property details
- MLS Number
- ARMLS 6772437
- Date Posted
Property taxes
- 2023
- $7,448
Expenses
- Home Owner Assessments Fee
- $217 monthly
- Home Owner Assessments Fee
- $300
Parcels
- 216-73-580
Legal description
LOT 13 PINNACLE CANYON AT TROON NORTH UNIT 1 MCR 042140
Detailed attributes
Listing
- Type
- Residential
Lot
- Views
- Mountain
Structure
- Materials
- Frame, Stone, Stucco
- Roof
- Built-Up, Foam, Tile
- Heating
- Fireplace
Exterior
- Fencing
- Fenced
- Features
- Balcony, Built-In Barbecue, Circular Drive, Covered Patio(s), Cul-de-Sac, Desert Back, Desert Front, Heated, Patio, Play Pool, Private, Private Street(s), Synthetic Grass Back, Variable Speed Pump
Interior
- Rooms
- Bathroom x 4, Bedroom x 3
- Floors
- Carpet
- Features
- 9+ Flat Ceilings, Breakfast Bar, Double Vanity, Drink Water Filter Sys, Eat-In Kitchen, Fire Sprinklers, Full Bath Master Bedroom, Furnished(see Rmrks), Granite Counters, High Speed Internet, Kitchen Island, Pantry, Separate SHWR & Tub, Upstairs, Vaulted Ceiling(s), Wet Bar
Nearby schools
| Name | Level | District | Description |
|---|---|---|---|
| Desert Sun Academy | Elementary | Cave Creek Unified District | — |
| Sonoran Trails Middle School | Middle | Cave Creek Unified District | — |
| Cactus Shadows High School | High | Cave Creek Unified District | — |
Listing history
| Date | Event | Price | Change | Source |
|---|---|---|---|---|
| Jan 10, 2025 | Price drop | $2,925,000 | $25,000 -0.8% | ARMLS |
| Oct 18, 2024 | New listing | $2,950,000 | — | ARMLS |