Residential Land with Home for Sale in Disputanta, Virginia
10445 Webb Rd Disputanta, VA 23842
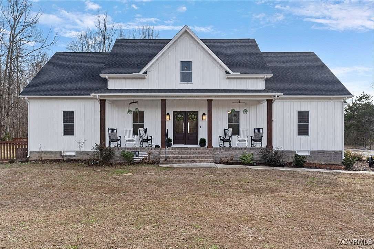
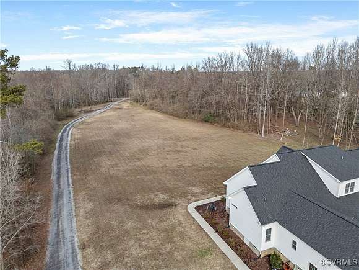
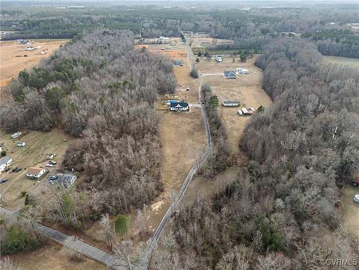
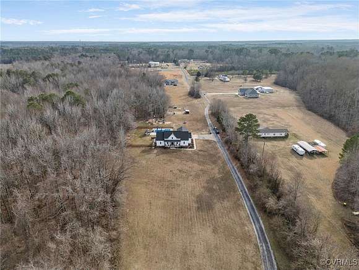
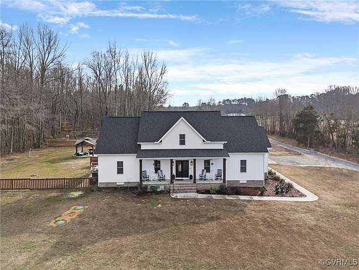
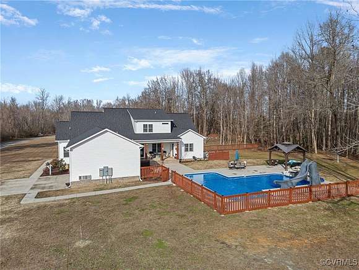
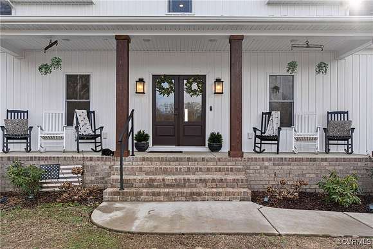
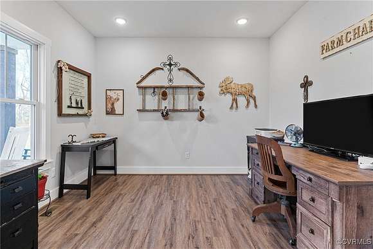
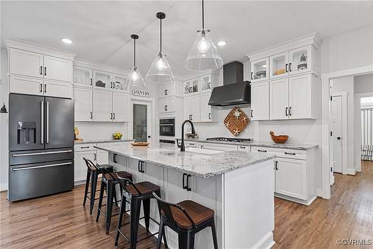
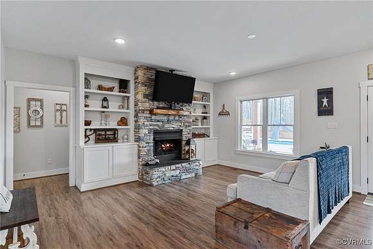
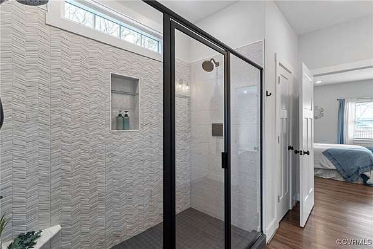
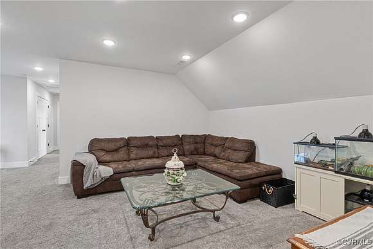
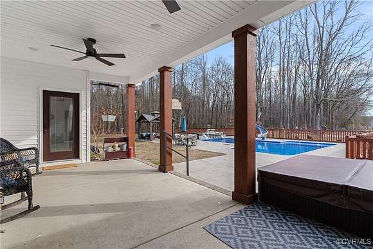
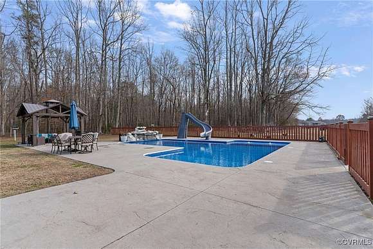
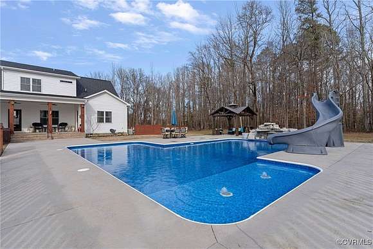
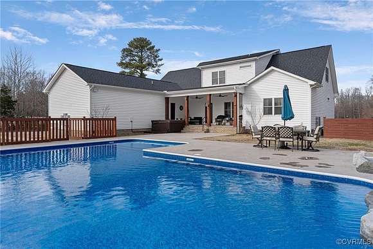
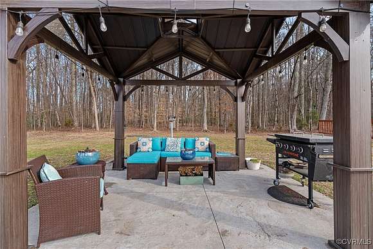
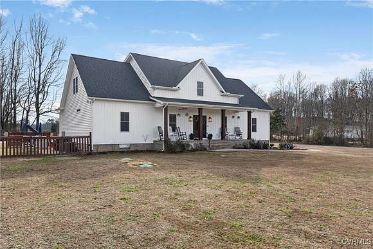
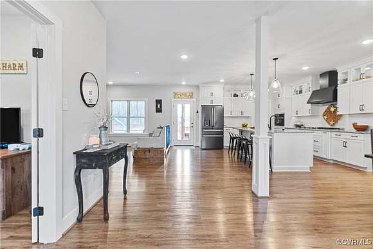
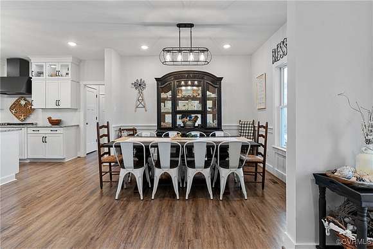
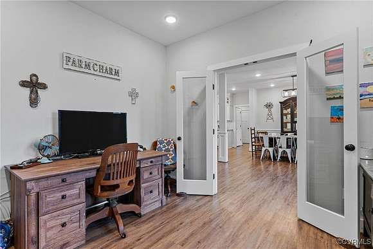
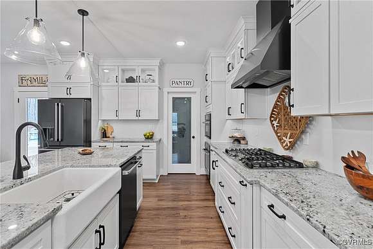
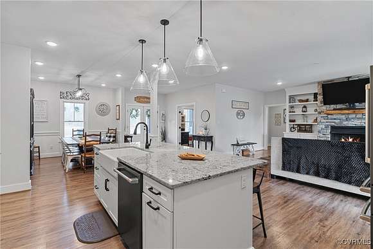
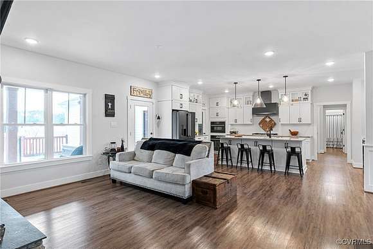
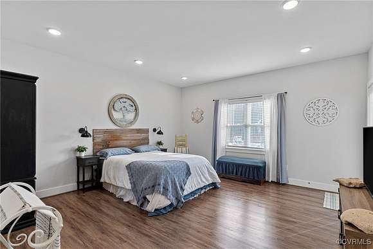
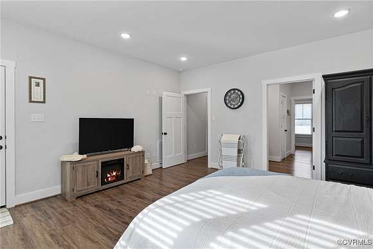
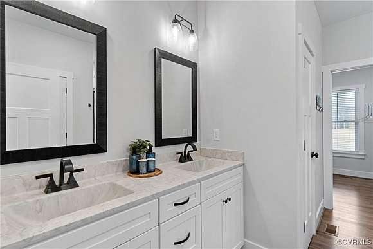
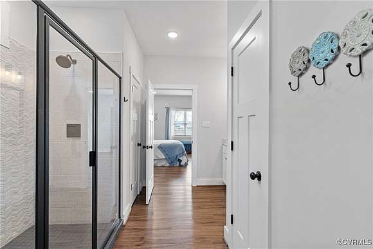
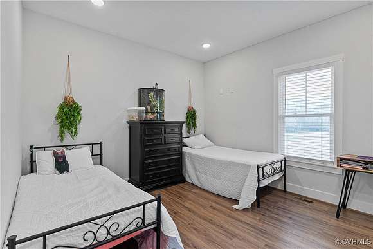
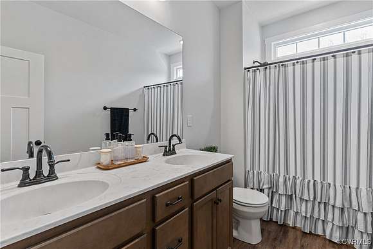
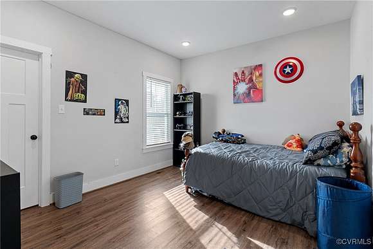
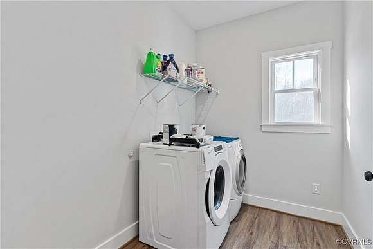
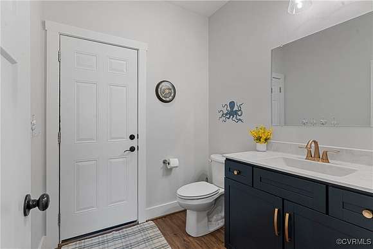
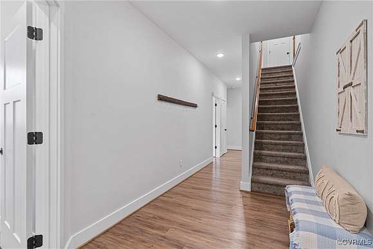
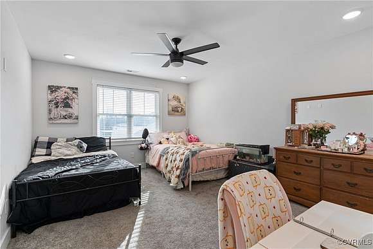
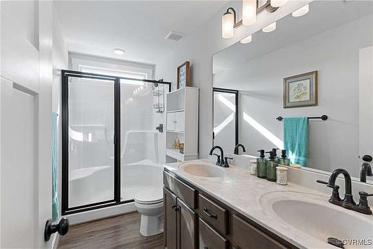
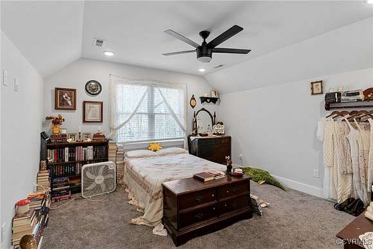

Welcome to this breathtaking modern farmhouse, perfectly nestled on nearly 9 acres with a stunning heated saltwater in-ground pool! Thoughtfully designed for today's buyer, this spacious home boasts 3,350 square feet of living space, featuring 5 bedrooms and 3.5 baths.
Step inside to an inviting open-concept living area, where expansive windows showcase picturesque views of the pool. The first floor offers a formal dining room and a private office--ideal for working from home. The chef's kitchen is a showstopper, complete with an oversized island with bar seating, a farmhouse sink, gas cooking, and a walk-in pantry. The family room exudes warmth with a beautiful stone gas fireplace flanked by built-in bookshelves. The luxurious primary suite is a retreat of its own, featuring a spa-like bathroom with a walk-in shower and an expansive walk-in closet. Also on the main level are two additional bedrooms, a full bath, a spacious laundry room, a powder room, and direct access to the heated and air-conditioned garage for year-round comfort. Upstairs, a versatile loft-style rec room awaits, along with two more bedrooms and another full bath. Enjoy outdoor living with covered front and back porches, perfect for relaxation. The backyard is truly an entertainer's paradise, featuring a heated saltwater in-ground pool with lighting and a luxurious 7-person hot tub--perfect for summer gatherings or unwinding in the evening. Additional highlights include a whole-house generator and a dehumidifier in the crawl space for added comfort and peace of mind. Don't miss this incredible opportunity to make this exceptional home yours!
Location
- Street Address
- 10445 Webb Rd
- County
- Prince George County
- Elevation
- 112 feet
Property details
- Zoning
- R-A
- MLS #
- CVRMLS 2503091
- Posted
Property taxes
- 2024
- $3,759
Parcels
- 460-0A-00-067-0
Legal description
NEAR DISPUTANTA ACRES:3
Detailed attributes
Listing
- Type
- Residential
- Subtype
- Single Family Residence
Structure
- Stories
- 2
- Materials
- Block, Frame, Vinyl Siding
- Roof
- Shingle
- Cooling
- Heat Pumps, Zoned A/C
- Heating
- Fireplace, Zoned
Exterior
- Parking
- Garage, Heated
- Features
- Lighting, Porch
Interior
- Room Count
- 9
- Rooms
- Bathroom x 4, Bedroom x 5, Dining Room, Family Room, Kitchen, Laundry, Office
- Floors
- Carpet, Vinyl
- Appliances
- Dishwasher, Microwave, Oven, Range, Refrigerator, Washer
- Features
- Bedroom On Main Level, Bookcases, Built in Features, Ceiling Fans, Double Vanity, Granite Counters, Loft, Main Level Primary, Pantry, Recessed Lighting, Separate Formal Dining Room, Walk in Closets
Nearby schools
| Name | Level | District | Description |
|---|---|---|---|
| Harrison | Elementary | — | — |
| Moore | Middle | — | — |
| Prince George | High | — | — |
Listing history
| Date | Event | Price | Change | Source |
|---|---|---|---|---|
| Feb 26, 2025 | Under contract | $674,950 | — | CVRMLS |
| Feb 22, 2025 | Price drop | $674,950 | $4,050 -0.6% | CVRMLS |
| Feb 14, 2025 | New listing | $679,000 | — | CVRMLS |