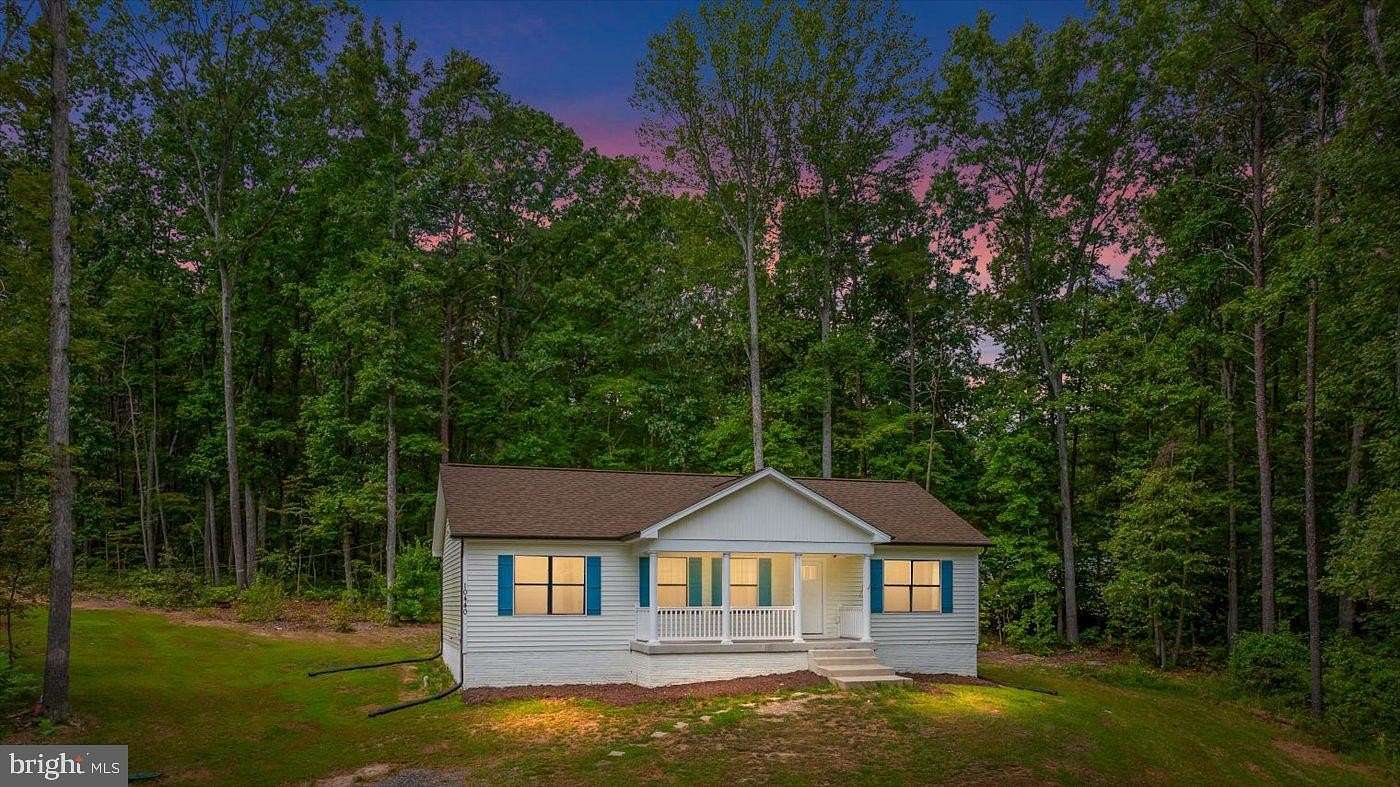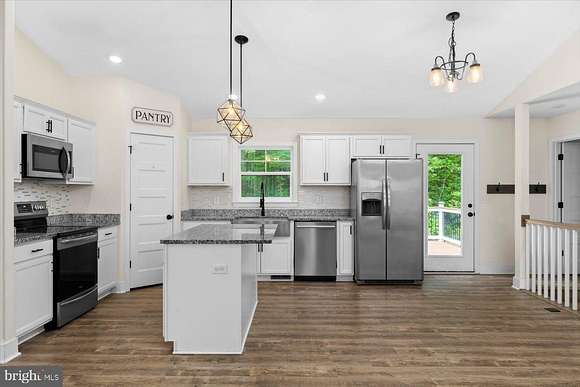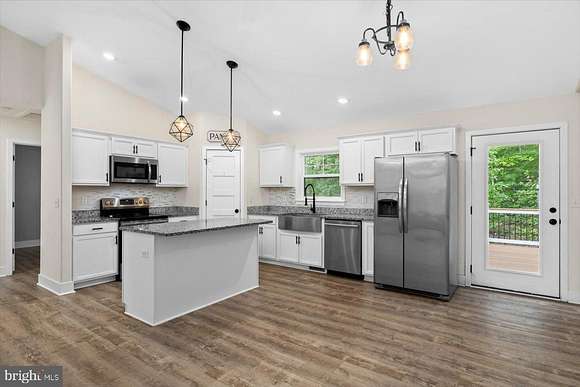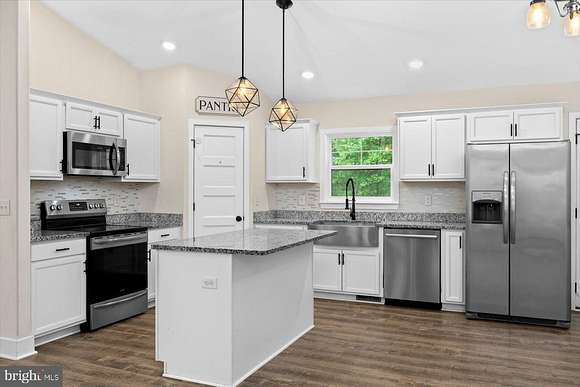Residential Land with Home for Lease in Locust Grove, Virginia
10440 Cecelia Ln Locust Grove, VA 22508






























































This beautifully maintained 4-year-old home, located at 10440 Cecelia Ln, Locust Grove, VA, offers three bedrooms, two bathrooms, and is perfectly situated on just over 2 acres of land. As you drive up to the property, you'll notice the large covered porch, perfect for enjoying a cup of coffee in the morning. Upon entering, you'll be greeted by a spacious open floor plan. The living room and kitchen feature vaulted ceilings and luxury plank flooring throughout. The large eat-in kitchen boasts stainless steel appliances, granite countertops, and a custom backsplash. The island is ideal for additional seating. The kitchen also includes a large walk-in pantry and access to the sizable back deck. The primary bedroom features a vaulted ceiling and luxury plank flooring. The ensuite primary bath includes a tiled shower and a large walk-in closet. This home also features two additional bedrooms with luxury vinyl plank flooring and an additional hall bathroom. The main-level laundry room is equipped with built-in storage and access to the side deck. The basement of the home includes a spacious recreational room with a built-in wet bar, complete with custom concrete countertops. This recreational room provides ample space for a future pool or foosball table. The attached family room comes equipped with a projector and surround sound system perfect for entertaining. Additionally, there is a separate room perfect for use as a gym or extra storage. Call TODAY to schedule your showing!
Lease details
- Price
- $2,800 monthly
Location
- Street Address
- 10440 Cecelia Ln
- County
- Orange County
- School District
- Orange County Public Schools
- Elevation
- 449 feet
Property details
- MLS Number
- TREND VAOR2008502
- Date Posted
Detailed attributes
Listing
- Type
- Residential Lease
- Subtype
- Single Family Residence
Structure
- Style
- Rambler
- Materials
- Vinyl Siding
- Cooling
- Central A/C
- Heating
- Heat Pump
Interior
- Rooms
- Basement, Bathroom x 2, Bedroom x 3
- Appliances
- Dishwasher, Dryer, Ice Maker, Microwave, Refrigerator, Washer
- Features
- Attic, Bar, Ceiling Fan(s), Combination Kitchen/Living, Entry Level Bedroom, Family Room Off Kitchen, Island Kitchen, Open Floor Plan, Pantry, Primary Bath(s), Upgraded Countertops, Walk-In Closet(s)
Listing history
| Date | Event | Price | Change | Source |
|---|---|---|---|---|
| Dec 9, 2024 | New listing | $2,800 | — | TREND |