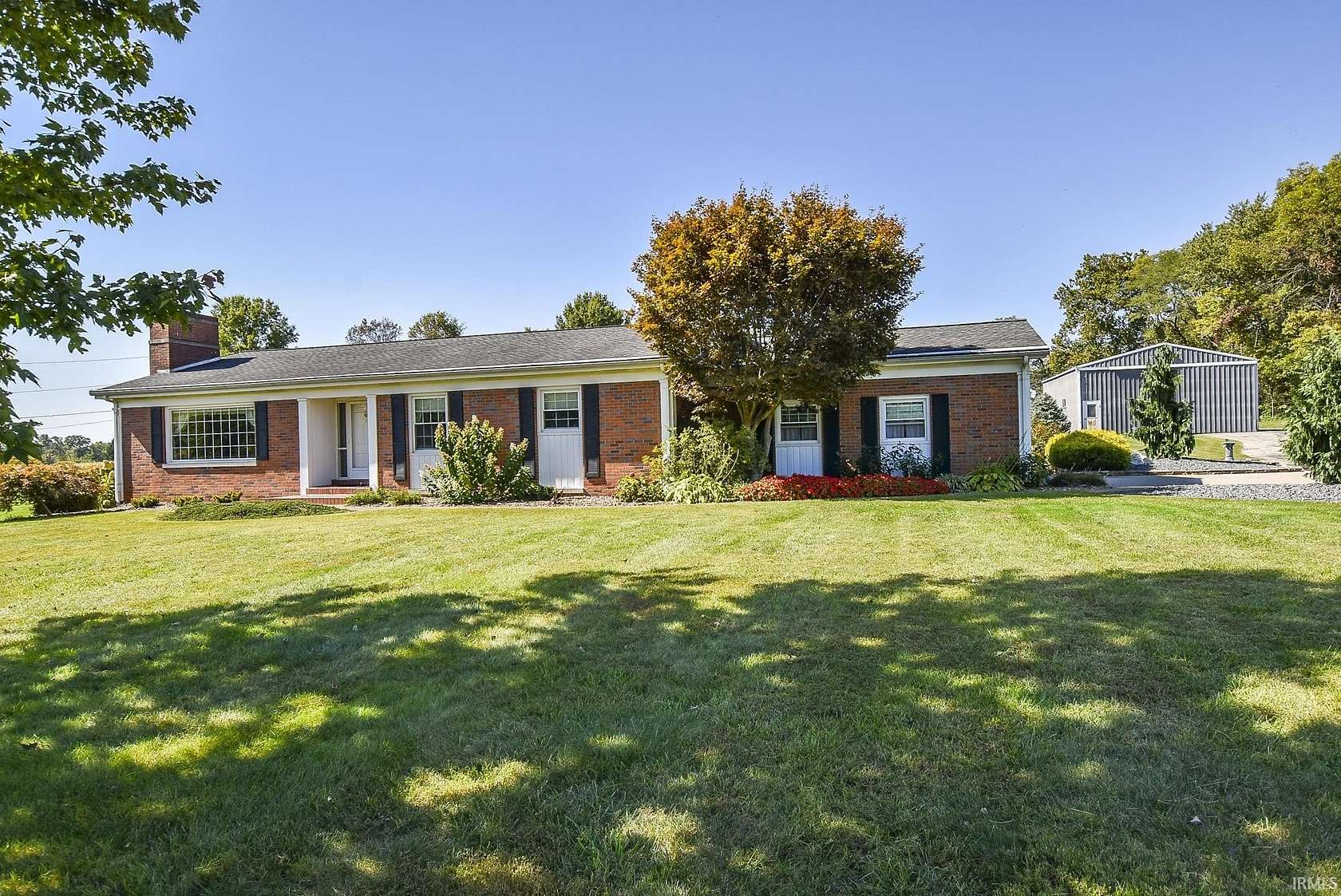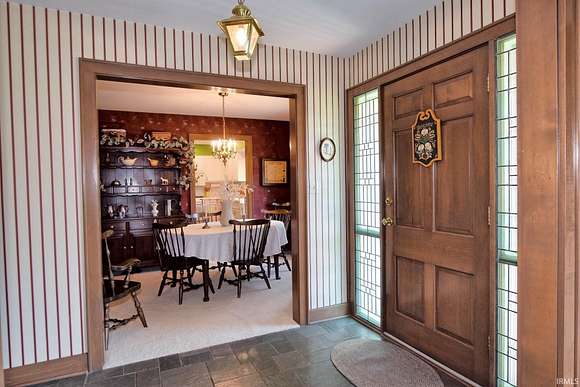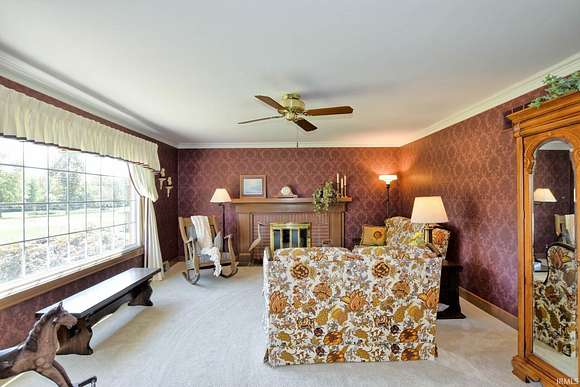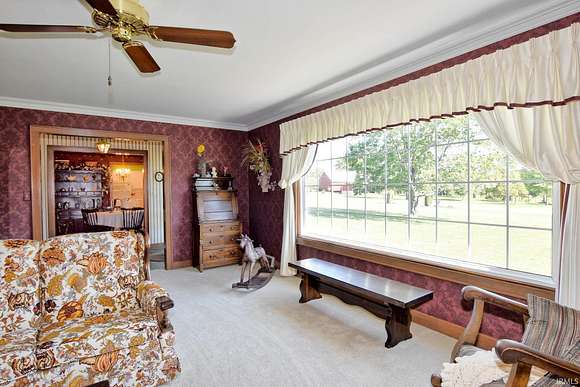Residential Land with Home for Sale in Evansville, Indiana
10440 Big Cynthiana Rd Evansville, IN 47720




































Welcome to this stunning brick ranch home on Evansville's sought-after westside, perfectly situated on a spacious 4-acre lot with a pole barn and in ground pool. This inviting property offers over 3292 sq ft of living space. As you enter the foyer, you'll notice the attention to detail including the slate flooring. The living room features a huge picture window, ceiling fan, and fireplace. To the right is the dining room with an opening to the living room and to the kitchen. The eat in kitchen features updated cabinets, vinyl flooring and a tiled backsplash. This convenient layout features 3 bedrooms and 2 full baths on the main level. The spacious primary suite is a true retreat with its own ensuite full bath, ensuring privacy and comfort.The finished walk-out basement adds even more living space, complete with a large family room with a fireplace open to a full kitchen with wrap around bar, patio doors lead to a large open patio with an automatic sunshade. Step outside and enjoy the updated landscaped backyard, which boasts a fenced-in pool area--perfect for relaxing or entertaining. The lower level also offers a fourth bedroom, an extra area ideal for a pool table or exercise equipment, and ample unfinished storage space. In addition to the home, this property includes a versatile pole barn, providing plenty of room to store your equipment, vehicles, or recreational "toys." New HVAC '21, Septic cleaned '21, carpet on main '19, Roof '17. This home truly has it all--spaciousness, comfort, and a range of amenities--all set in a peaceful, westside location. Don't miss the opportunity to make this incredible property your own!
Directions
West on Diamond Ave, N on Big Cynthiana Rd (Hwy 65), home sits just past Boonville New Harmony Road on left.
Property details
- County
- Vanderburgh County
- School District
- Evansville-Vanderburgh School Corp.
- Elevation
- 535 feet
- MLS Number
- SWAOR 202439364
- Date Posted
Parcels
- 82-03-21-003-025.038-022
Property taxes
- Recent
- $2,318
Detailed attributes
Listing
- Type
- Residential
- Subtype
- Single Family Residence
Structure
- Stories
- 1
- Materials
- Brick
- Heating
- Fireplace, Forced Air
Exterior
- Parking
- Attached Garage, Garage
- Fencing
- Fenced
- Features
- Fence, Pole/Post Building
Interior
- Room Count
- 9
- Rooms
- Basement, Bathroom x 3, Bedroom x 4, Dining Room, Family Room, Great Room, Kitchen, Laundry, Living Room
- Appliances
- Garbage Disposer, Microwave
- Features
- Bar, Ceiling Fan(s), Countertops-Ceramic, Crown Molding, Detector-Smoke, Dishwasher, Disposal, Dryer Hook Up Electric, Eat-In Kitchen, Formal Dining Room, Foyer Entry, Garage Door Opener, Kitchenette, Landscaped, Main Level Bedroom Suite, Patio Open, Porch Covered, Range-Gas, Refrigerator, Stand Up Shower, Tub/Shower Combination, Twin Sink Vanity, Washer Hook-Up, Water Heater Gas
Property utilities
| Category | Type | Status | Description |
|---|---|---|---|
| Power | Grid | On-site | — |
| Water | Public | On-site | — |
Nearby schools
| Name | Level | District | Description |
|---|---|---|---|
| Cynthia Heights | Elementary | Evansville-Vanderburgh School Corp. | — |
| Helfrich | Middle | Evansville-Vanderburgh School Corp. | — |
| Francis Joseph Reitz | High | Evansville-Vanderburgh School Corp. | — |
Listing history
| Date | Event | Price | Change | Source |
|---|---|---|---|---|
| Oct 11, 2024 | Under contract | $405,000 | — | SWAOR |
| Oct 9, 2024 | New listing | $405,000 | — | SWAOR |
