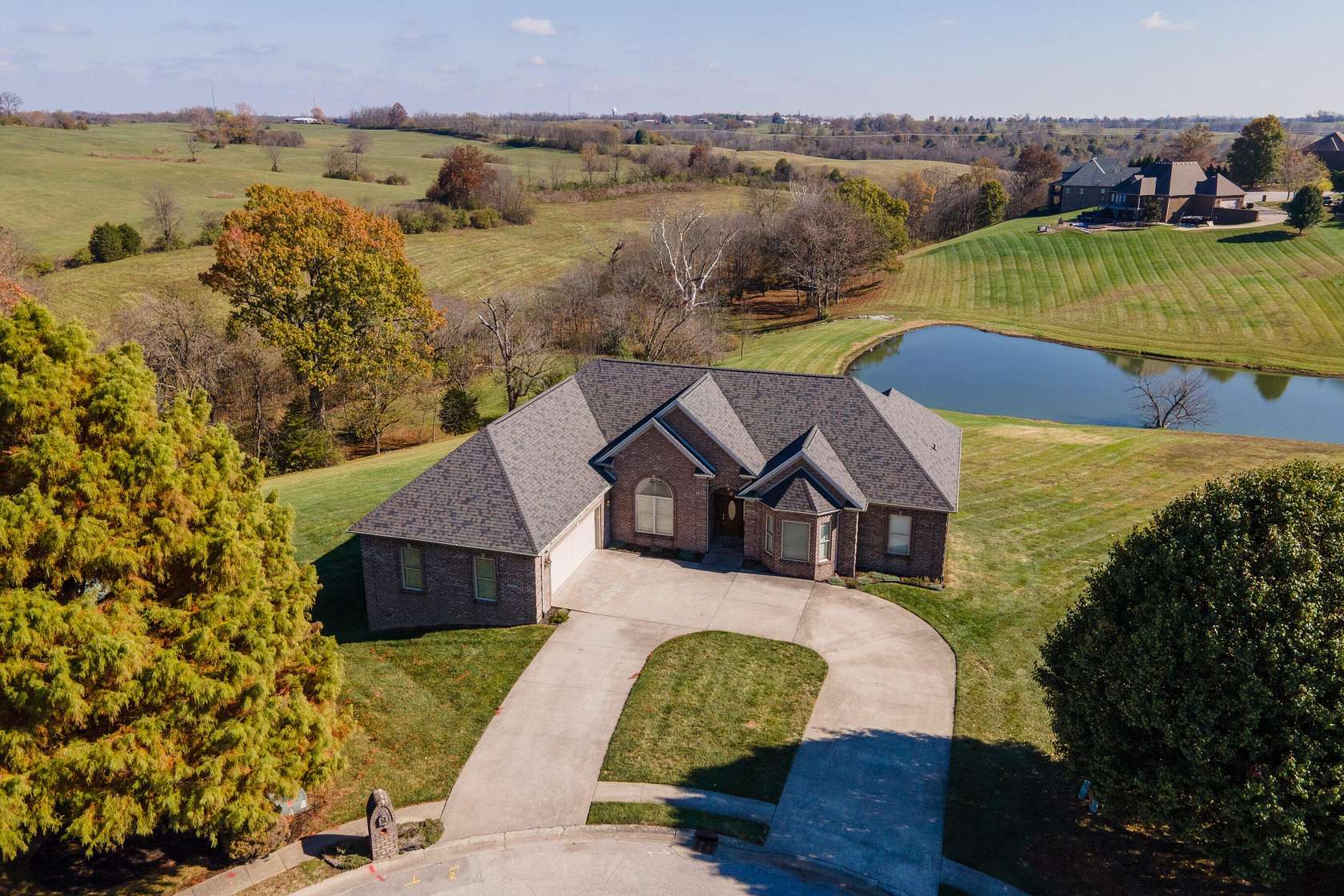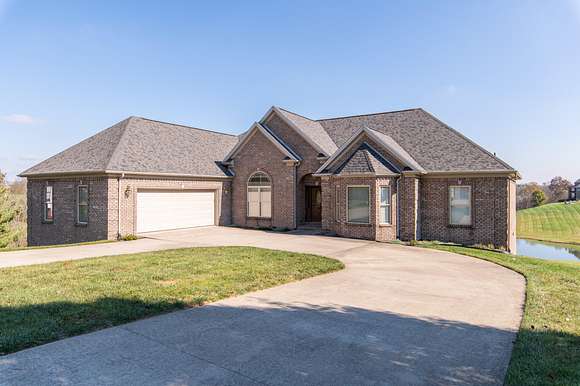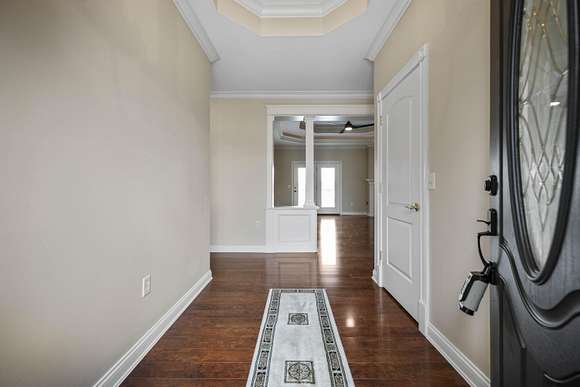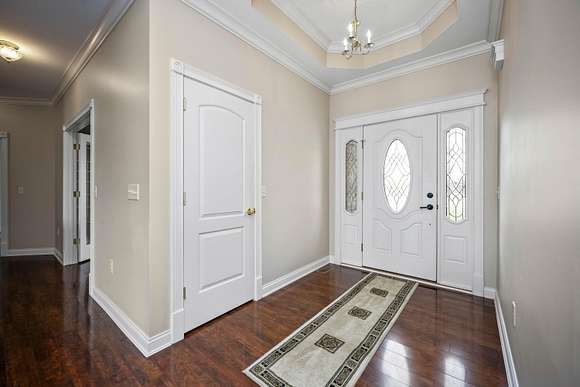Residential Land with Home for Sale in Richmond, Kentucky
1042 Royal Crest Dr Richmond, KY 40475



























































This one owner, custom built all brick ranch home sits upon one of the best lots in Kings Gate... 3 acres, farm & pond views, cul-du-sac location and ideal for a future pool! Once you walk in this sprawling home you'll instantly fall in love with the quality & the details throughout... ample crown molding, trey ceilings, built ins & more! The main level features 3 bedrooms & a formal office which can double as a bedroom because it has a closet & window + built ins! The living room has a gas log fireplace & built ins. The kitchen is spacious w/LOADS of storage, stainless appliances & a breakfast bar & breakfast room. The primary ensuite features 3 walk in closets w/custom shelving, jetted tub, 2 sinks, sep. water closet, 2 linen closets, heated floors & a tiled walk in shower sure to impress! Laundry room is located handy to primary bedroom & garage. The lower level has recently been finished to include 2-3 additional living spaces, 5th BR, 3rd full BA, mechanical room plus 2 more unfinished storage rooms. There is even more storage UNDER the main level garage in a storm shelter space. This neighborhood has deed restrictions but no HOA. New roof shingles 10/23. 48 hour kick out.
Directions
From the Eastern Bypass, travel out of town on 52/Lancaster Road for roughly 3 miles, turn left onto Elliott Ford Road and then your first left on Royal Crest Drive. Home is located at the end of the street in the cul-du-sac.
Location
- Street Address
- 1042 Royal Crest Dr
- County
- Madison County
- Community
- Kings Gate
- School District
- Madison County - 8
- Elevation
- 922 feet
Property details
- MLS Number
- LBAR 24021728
- Date Posted
Parcels
- 0057-0011-0010
Detailed attributes
Listing
- Type
- Residential
- Subtype
- Single Family Residence
- Franchise
- Prudential Real Estate
Lot
- Views
- Lake
Structure
- Stories
- 1
- Materials
- Brick, Brick Veneer
- Cooling
- Heat Pumps, Zoned A/C
- Heating
- Fireplace, Heat Pump
Exterior
- Parking
- Driveway, Garage, Off Street
- Features
- Waterfront
Interior
- Room Count
- 8
- Rooms
- Bathroom x 3, Bedroom x 5, Dining Room, Family Room, Kitchen, Living Room, Utility Room
- Floors
- Carpet, Laminate, Tile, Wood
- Appliances
- Dishwasher, Microwave, Range, Washer
- Features
- Bedroom First Floor, Breakfast Bar, Dining Area, Eat-In Kitchen, Entrance Foyer, Primary First Floor, Security System, Security System Owned, Walk-In Closet(s), Whirlpool
Nearby schools
| Name | Level | District | Description |
|---|---|---|---|
| Kirksville | Elementary | Madison County - 8 | — |
| Madison Mid | Middle | Madison County - 8 | — |
| Madison Central | High | Madison County - 8 | — |
Listing history
| Date | Event | Price | Change | Source |
|---|---|---|---|---|
| Dec 5, 2024 | Price drop | $649,900 | $25,000 -3.7% | LBAR |
| Oct 17, 2024 | New listing | $674,900 | — | LBAR |
