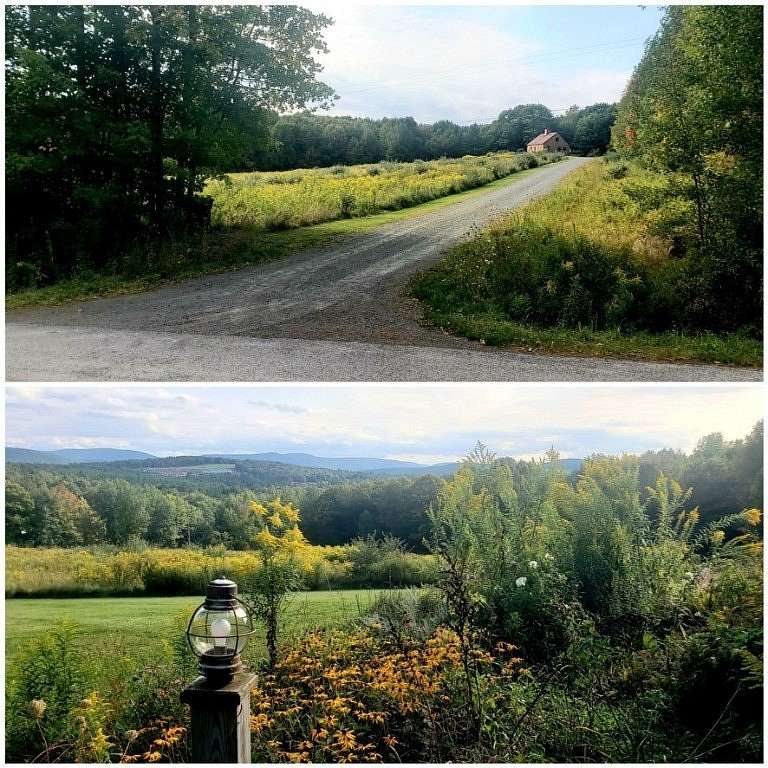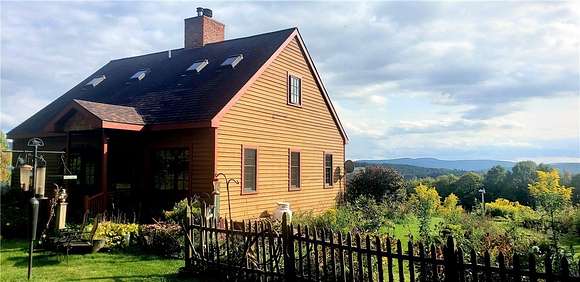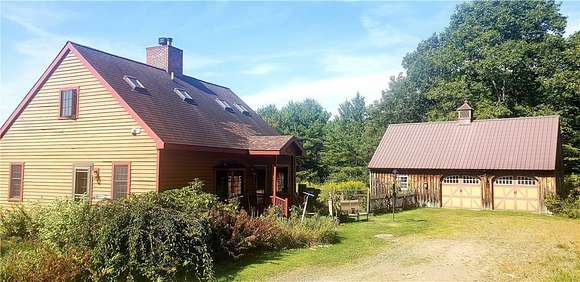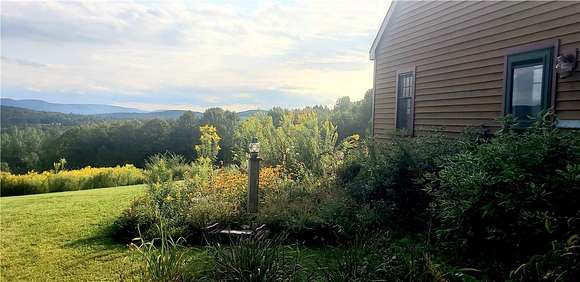Residential Land with Home for Sale in Harpersfield, New York
1041 Fisher Rd Harpersfield, NY 12167

















































Nestled in NY's western Delaware County and nearby Catskill Mountains, this charming 2 story, 2-BR, 1.5-BA saltbox-style home offers serene country living on 8+ acres of beautifully landscaped grounds. Built in 2003 and set high on a hill with a long, private driveway, the property boasts mountain views. The first floor features a spacious open-plan living, dining, and kitchen area with a cozy working fireplace, radiant floor heating, and three separate entrances. The kitchen includes a breakfast bar and large pantry, while a convenient half-bath and bedroom complete the main level. Upstairs, the light-filled second floor offers a large bedroom with closet, full bath with a washer/dryer, 4 skylights, and a walk-in closet. Additional highlights include a full basement, backup Generac generator, and wood windows. Outside, a two-stall garage with electricity, radiant floor heating, a workshop with a dust-collection system is perfect for projects. Located just minutes from Stamford Golf Course, Mount Utsayantha, and the quaint shops of Stamford, NY such as The Shop at Catskills Junction, this property offers peaceful solitude and modern convenience. Call for a private tour today.
Directions
From Mama Maria's Ristorante & Pizzeria
26817 NY-23, Harpersfield, NY 13786
Head west on NY-23 W toward Fisher Rd
233 ft
Turn right onto Fisher Rd
1.0 mi
1041 Fisher Rd
Stamford, NY 12167
Property details
- County
- Delaware County
- School District
- Stamford
- Elevation
- 2,103 feet
- MLS Number
- BNAR R1564393
- Date Posted
Parcels
- 123889-029-000-0001-026-300
Property taxes
- Recent
- $4,009
Detailed attributes
Listing
- Type
- Residential
- Subtype
- Single Family Residence
- Franchise
- Coldwell Banker Real Estate
Structure
- Stories
- 2
- Materials
- Wood Siding
- Roof
- Asphalt, Shingle
- Heating
- Baseboard, Fireplace, Hot Water, Radiant
- Features
- Skylight(s)
Exterior
- Parking
- Garage, Heated, Workshop
- Features
- Gravel Driveway, Private Yard
Interior
- Room Count
- 6
- Rooms
- Bathroom x 2, Bedroom x 2
- Floors
- Hardwood, Laminate
- Appliances
- Dishwasher, Dryer, Oven, Range, Refrigerator, Washer
- Features
- Breakfast Bar, Ceiling Fans, Living Dining Room, Natural Woodwork, Pantry, Skylights, Solid Surface Counters
Listing history
| Date | Event | Price | Change | Source |
|---|---|---|---|---|
| Oct 16, 2024 | Under contract | $298,000 | — | BNAR |
| Oct 9, 2024 | Back on market | $298,000 | — | BNAR |
| Sept 23, 2024 | Under contract | $298,000 | — | BNAR |
| Sept 11, 2024 | New listing | $298,000 | — | BNAR |