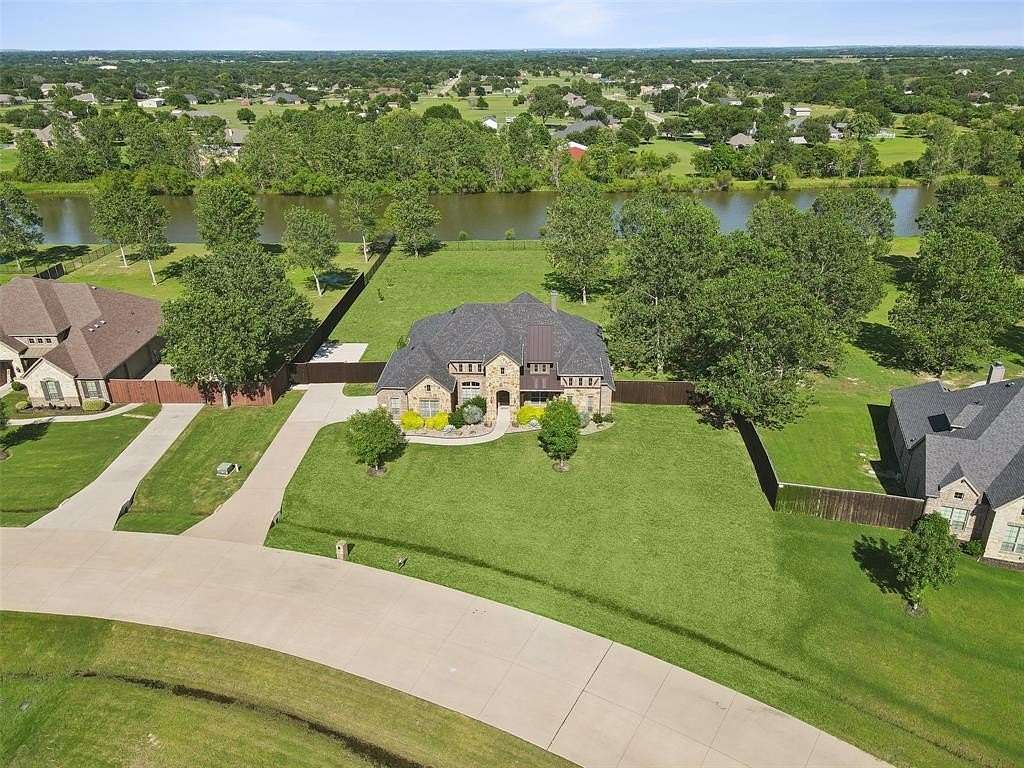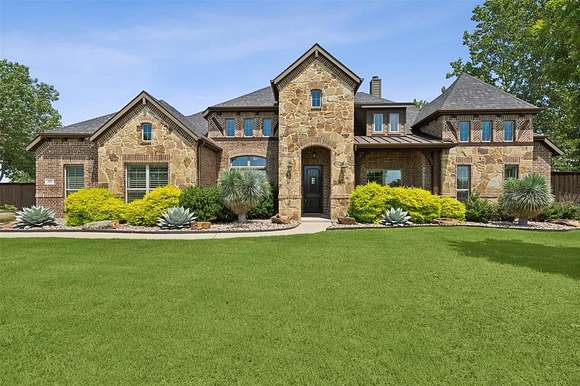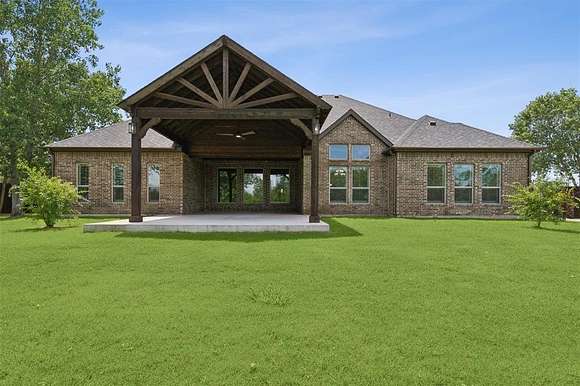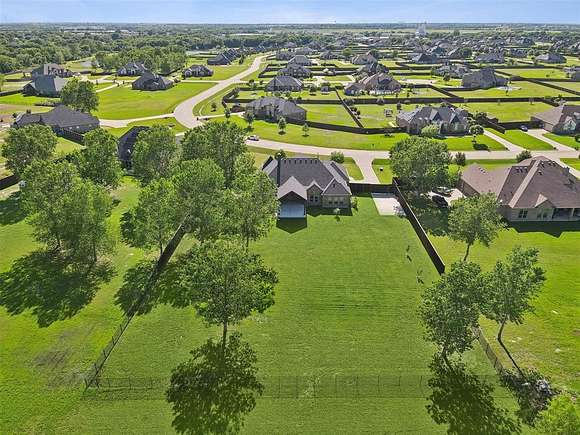Residential Land with Home for Sale in Waxahachie, Texas
104 Shoreside Trl Waxahachie, TX 75165









































Welcome to your dream home in Waxahachie, a luxurious oasis set on 2 acres with a pond access teeming with catfish, crappie, bass, and turtles. This stunning Waxahachie property offers the ultimate blend of luxury and convenience, featuring all bedrooms downstairs, including a spacious mother-in-law suite for privacy and comfort. Stay fit in the dedicated workout room and enjoy movie nights in the upstairs media room. Entertain year-round on the massive covered patio, perfect for outdoor dining and gatherings. Located just 30 minutes south of downtown Dallas, this home provides a tranquil retreat with easy access to both Dallas and Waxahachie's city amenities, top-rated restaurants, and premier shopping centers. Experience Waxahachie luxury living at its finest with a private lake in your backyard. Schedule a viewing today to make this exceptional property yours.
Directions
To reach 104 Shoreside Trail in Waxahachie from I-35 South, take I-35E South and exit 408 for US-77 S/US-287 S/Waxahachie. Merge onto I-35E Frontage Rd S, turn left onto US-77 S, then right onto Broadhead Rd. Finally, turn right onto Shoreside Trail to arrive at 104 Shoreside Trail.
Location
- Street Address
- 104 Shoreside Trl
- County
- Ellis County
- Community
- Springfield Lakes PH 2
- Elevation
- 597 feet
Property details
- MLS Number
- NTREIS 20634570
- Date Posted
Expenses
- Home Owner Assessments Fee
- $330 annually
Parcels
- 264109
Legal description
LOT 27 BLK A SPRINGFIELD LAKES PH 2 2.143 AC
Resources
Detailed attributes
Listing
- Type
- Residential
- Subtype
- Single Family Residence
- Franchise
- Keller Williams Realty
Structure
- Stories
- 1
- Roof
- Composition
- Heating
- Central Furnace, Fireplace, Heat Pump
Exterior
- Parking
- Driveway, Garage
Interior
- Rooms
- Bathroom x 4, Bedroom x 4
- Floors
- Carpet, Ceramic Tile, Hardwood, Tile
- Appliances
- Cooktop, Dishwasher, Electric Cooktop, Washer
- Features
- Built-In Features, Decorative Lighting, Double Vanity, Eat-In Kitchen, Granite Counters, Kitchen Island, Open Floorplan, Pantry, Second Primary Bedroom, Vaulted Ceiling(s), Walk-In Closet(s)
Nearby schools
| Name | Level | District | Description |
|---|---|---|---|
| Shackelford | Elementary | — | — |
Listing history
| Date | Event | Price | Change | Source |
|---|---|---|---|---|
| Nov 5, 2024 | Price drop | $750,000 | $30,000 -3.8% | NTREIS |
| Oct 21, 2024 | Price drop | $780,000 | $10,000 -1.3% | NTREIS |
| Sept 30, 2024 | Price drop | $790,000 | $5,000 -0.6% | NTREIS |
| Sept 9, 2024 | Price drop | $795,000 | $5,000 -0.6% | NTREIS |
| Aug 20, 2024 | Back on market | $800,000 | — | NTREIS |
| Aug 17, 2024 | Under contract | $800,000 | — | NTREIS |
| Aug 14, 2024 | Back on market | $800,000 | — | NTREIS |
| July 18, 2024 | Under contract | $800,000 | — | NTREIS |
| June 7, 2024 | New listing | $800,000 | — | NTREIS |