Residential Land with Home for Sale in Bertram, Texas
104 Rosebud Ranch Rd Bertram, TX 78605
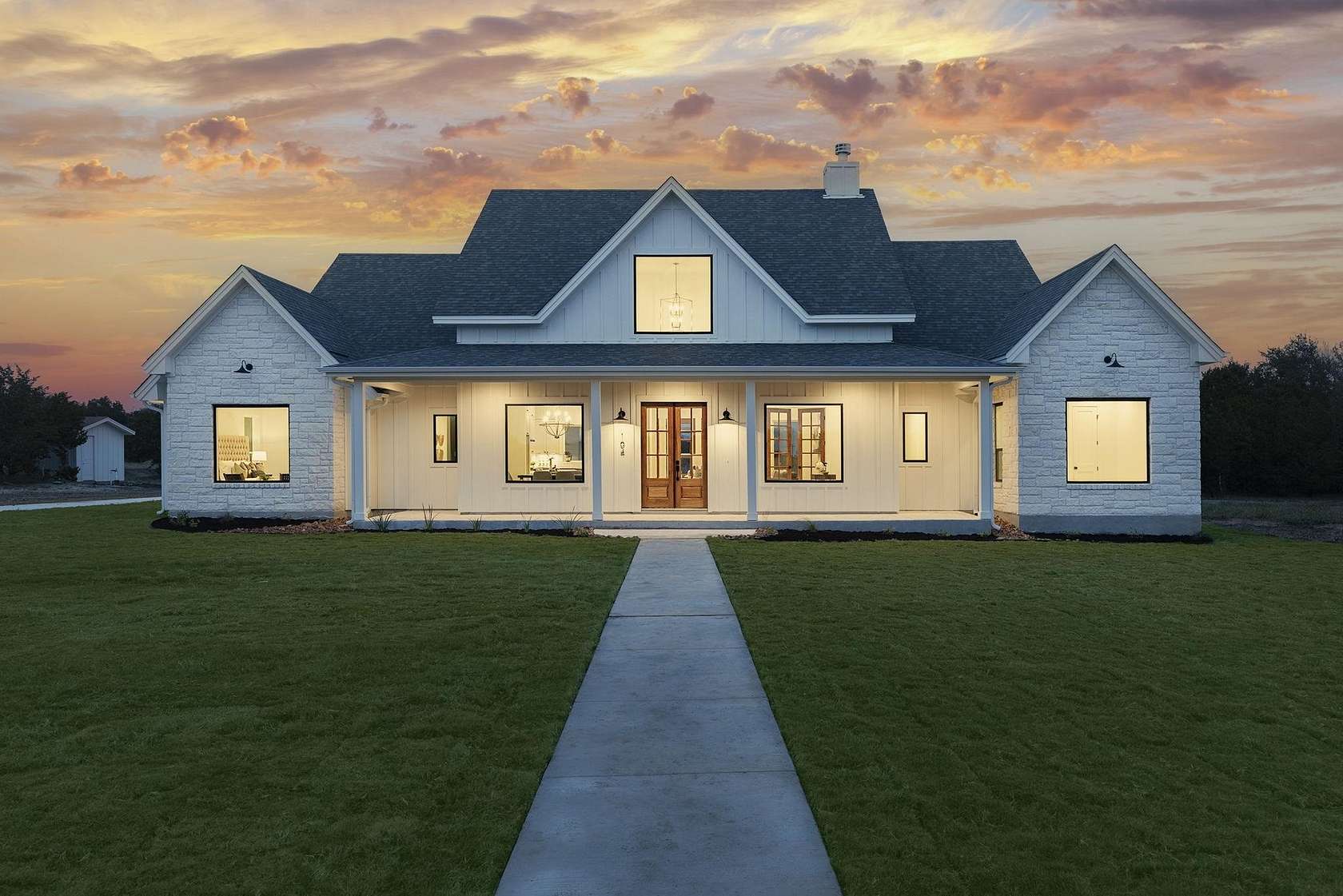
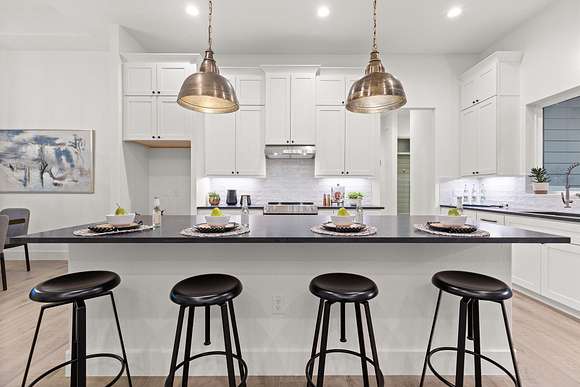
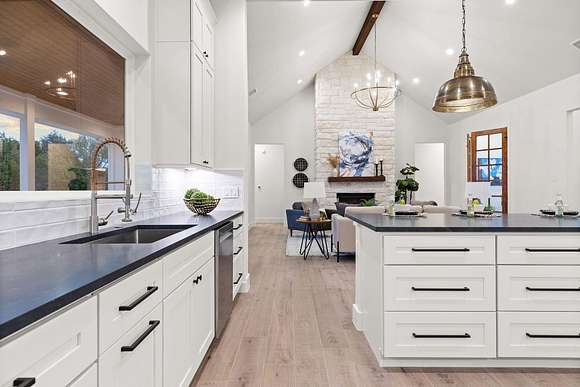
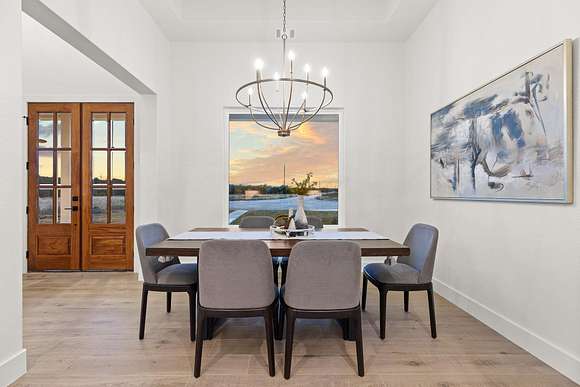






















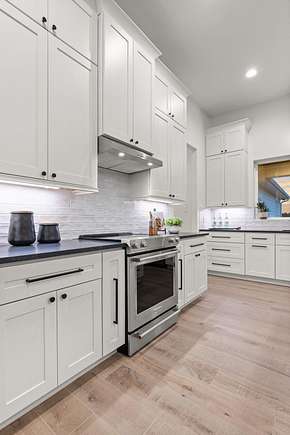




Bring your boots and explore the property, builder flagged property lines. Welcome to 104 Rosebud Ranch Rd located in the newly developed neighborhood of Ridge Point Estates. This NEW Construction custom spec home sits on 2.35 acres at the end of a cul-de-sac. The home has a unique blend of modern amenities with a down-home charm. It features an open floor plan with timeless finishes and custom lighting. Two of the secondary bedrooms share a jack & Jill bath, while bed 4 has its own full bath. With light restrictions gives you endless possibilities for outdoor enjoyment. The home has an oversized 3 car garage (can fit 3 full size SUVs), spray foam insulation, water well with well house and substantial 2500 gal water storage tank. There is a huge back patio with outdoor kitchen including a beverage fridge. The property features a dry creek lined with an old goat fence adorned with numerous trees. What sets this home apart is the meticulous attention to detail invested by the home builder, who personally oversaw every aspect of the construction to ensure top notch quality. Additionally it is located about 30 minutes from Lake Buchanan and Marble Falls. It's only 45 minutes from Georgetown or the Apple Campus. If you enjoy quiet country living without sacrificing modern comforts this is the perfect home for you!
Directions
Google maps has wrong street name. Neighborhood is Ridge Point Estates. From Burnet go East on hwy 29, left on N Grange St/ FM 1174, left on 1174N, in 3.2 miles turn left into neighborhood on Garner Ranch Rd, right on Grace Ln, Right on Rosebud Ranch Rd
Location
- Street Address
- 104 Rosebud Ranch Rd
- County
- Burnet County
- Community
- Ridge Point TH
- School District
- Burnet
- Elevation
- 1,188 feet
Property details
- MLS Number
- HLAR 168446
- Date Posted
Expenses
- Home Owner Assessments Fee
- $250 annually
Parcels
- 119718
Legal description
S7289 RIDGE POINT ESTATES LOT 28, PHASE 2, 2.345
Detailed attributes
Listing
- Type
- Residential
- Subtype
- Single Family Residence
Lot
- Views
- Panorama
Structure
- Style
- Ranch
- Materials
- Stone
- Roof
- Composition
- Heating
- Central Furnace, Fireplace
Exterior
- Features
- Porch, Porch-Covered
Interior
- Rooms
- Bathroom x 4, Bedroom x 4, Dining Room, Kitchen, Laundry, Living Room, Office, Utility Room
- Floors
- Carpet, Tile
- Appliances
- Dishwasher, Microwave, Range, Washer
- Features
- 10'+ Ceiling, Attic Fan, Breakfast Bar, Counters-Granite, No Steps to Entry, Pantry, Recessed Lighting, Split Bedroom, Vaulted Ceiling(s), Walk-In Closet(s)
Listing history
| Date | Event | Price | Change | Source |
|---|---|---|---|---|
| Jan 6, 2025 | Price drop | $799,900 | $44,100 -5.2% | HLAR |
| Oct 10, 2024 | Price drop | $844,000 | $5,000 -0.6% | HLAR |
| July 20, 2024 | Price drop | $849,000 | $1,000 -0.1% | HLAR |
| Apr 23, 2024 | New listing | $850,000 | — | HLAR |