Residential Land with Home for Sale in Charleston, West Virginia
104 Quarry Rdg S Charleston, WV 25304
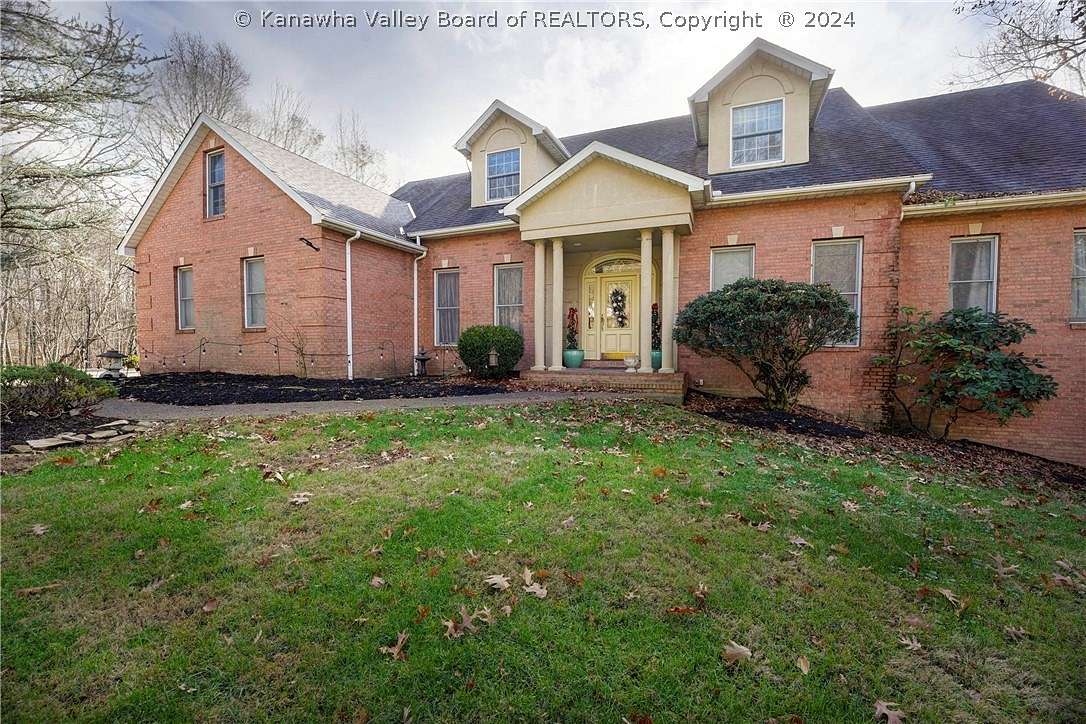
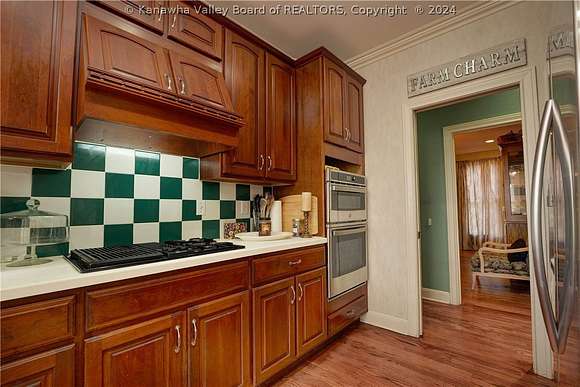
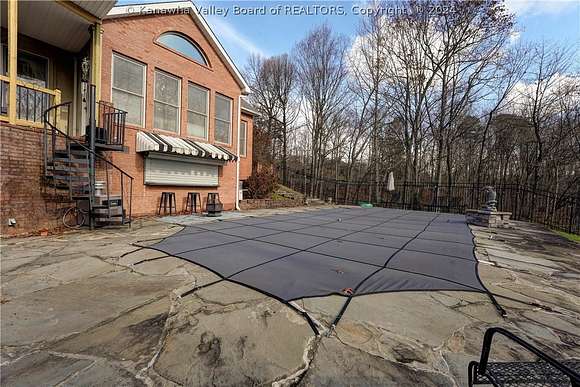
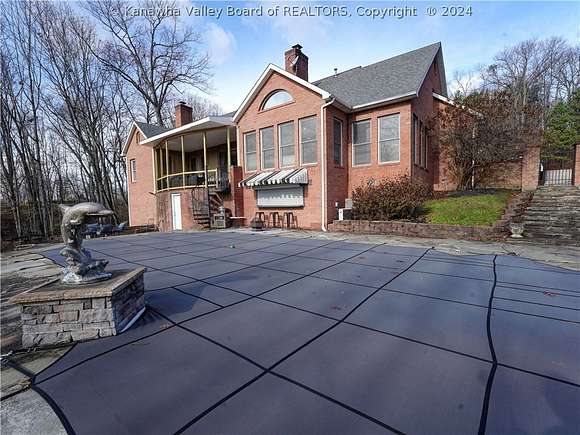










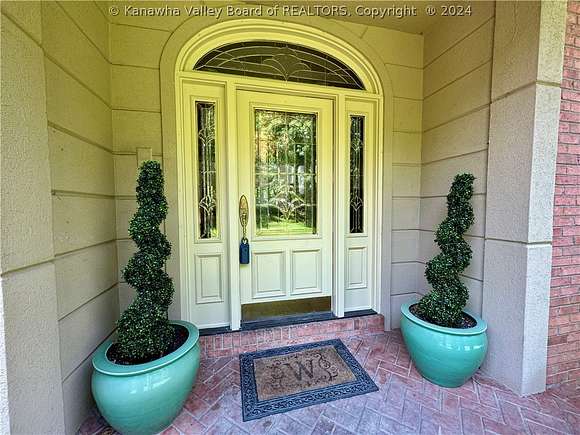
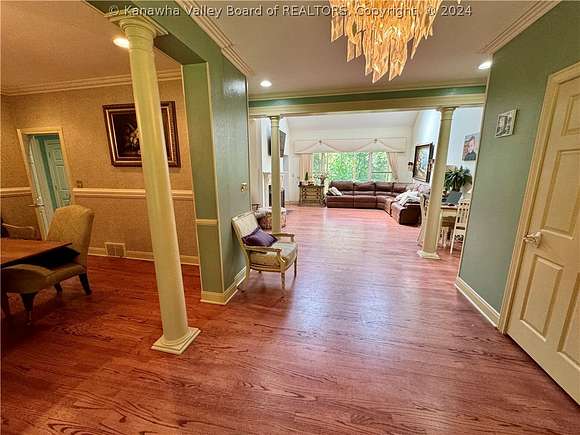
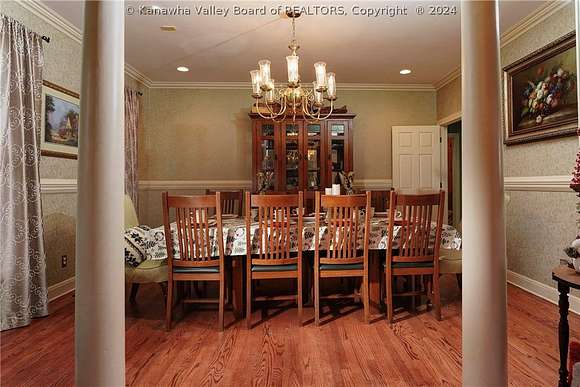































Elegant, main floor living two-story nestled on over 3 acres in prestigious Quarry Creek. Large, open rooms throughout create the perfect space for entertaining. Abundance of natural light in living room with fireplace and vaulted ceiling, as well as kitchen open to breakfast area and keeping room leading to covered deck. Spacious primary suite with tray ceiling and walk-in shower and sunken tub. Additional bedroom on the main level and den with full bath. Upstairs features a bonus room and two additional bedrooms with en-suites. Lower level boasts an expansive family room with fireplace, surround sound, and second kitchen. Fenced backyard is truly an outdoor oasis, including a pool with new pump and liner, a poolside bar with pass-through to the wet bar, and spacious patio area perfect for a fire pit. Located in one of Charleston's most coveted subdivisions where you can enjoy the large lot with privacy while remaining only minutes from downtown Charleston and the interstate.
Directions
MacCorkle Ave to R on 31st St. Turn R onto Chesterfield Ave, then L on Quarry Creek. L on Quarry Ridge, then at Y intersection bear R to Quarry Ridge S. Turn L on Wild Turkey.
Location
- Street Address
- 104 Quarry Rdg S
- County
- Kanawha County
- Community
- Quarry Creek
- Elevation
- 1,063 feet
Property details
- MLS Number
- KVMLS 273019
- Date Posted
Property taxes
- Recent
- $7,472
Expenses
- Home Owner Assessments Fee
- $700 annually
Parcels
- 09-0046-0046-0000-0000
Legal description
LT 46 QUARRY CREEK ADN SO RUFFNER
Detailed attributes
Listing
- Type
- Residential
- Subtype
- Single Family Residence
- Franchise
- Berkshire Hathaway HomeServices
Structure
- Materials
- Brick
- Roof
- Composition, Shingle
- Heating
- Fireplace
Exterior
- Parking
- Garage
- Fencing
- Fenced
- Features
- Deck, Fence, Patio, Pool
Interior
- Room Count
- 12
- Rooms
- Bathroom x 5, Bedroom x 4, Den, Dining Room, Family Room, Kitchen, Living Room, Utility Room
- Floors
- Hardwood, Tile
- Appliances
- Dishwasher, Garbage Disposer, Microwave, Range, Refrigerator, Washer
- Features
- Breakfast Area, Cable TV, Separate Formal Dining Room, Wet Bar
Nearby schools
| Name | Level | District | Description |
|---|---|---|---|
| Kanawha City | Elementary | — | — |
| Horace Mann | Middle | — | — |
| Capital | High | — | — |
Listing history
| Date | Event | Price | Change | Source |
|---|---|---|---|---|
| Sept 9, 2024 | Under contract | $679,999 | — | KVMLS |
| July 25, 2024 | Price drop | $679,999 | $44,901 -6.2% | KVMLS |
| July 9, 2024 | New listing | $724,900 | — | KVMLS |