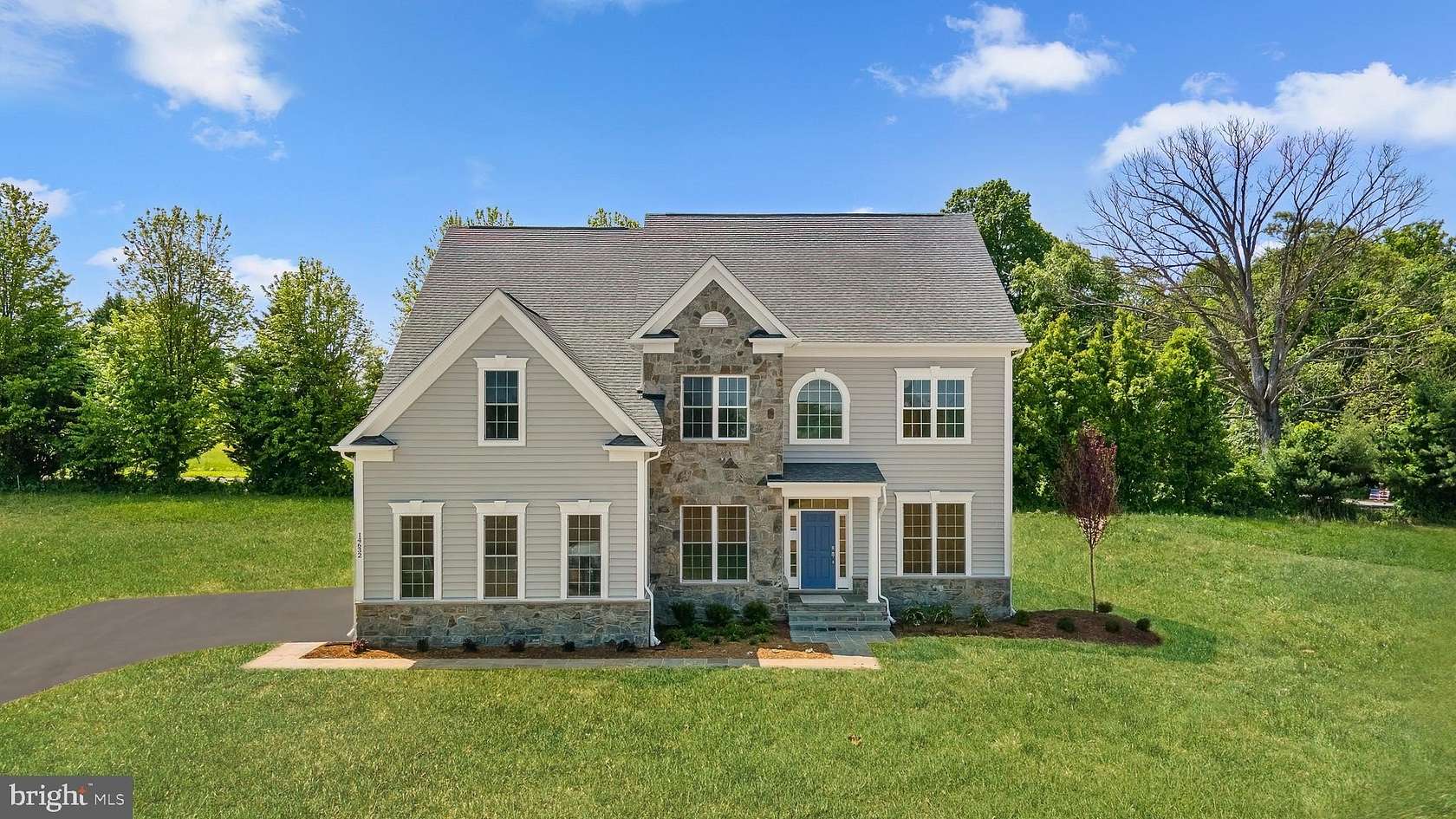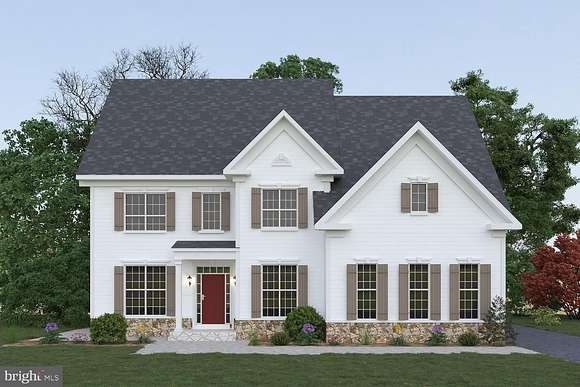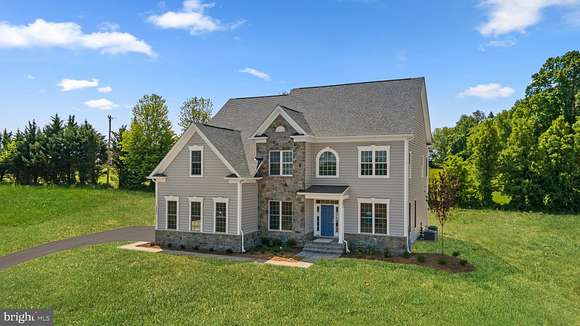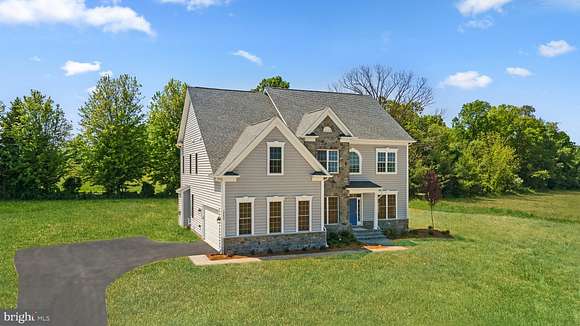Land with Home for Sale in Reisterstown, Maryland
104 Dotsam Rd Reisterstown, MD 21136



















































Remarkable 66-acre woodland property in the Nob Hill North subdivision of Reisterstown. Nestled at the end of a peaceful, no-through road, this expansive lot provides a serene and private setting for your dream home. It's rare to find such a large, secluded property in such a convenient location, just minutes from major routes like 140 and 795, with easy access to shopping, dining, and recreation. Imagine living amidst your own personal forest, perfect for outdoor activities -- creating hiking trails, exploring with off-road adventures, enjoying horseback riding through the woods, or simply taking in the natural surroundings. With its two-story center hall foyer, formal library and dining room, gourmet kitchen with island, walk-in pantry and sunny morning room, and expansive family room, the Tulare offers all of the space you need and all of the amenities you desire. The Owner's Suite is perfectly appointed with a luxury bathroom with separate vanities, Roman shower and spa-like bath. The upper-level laundry room offers ultimate convenience for modern living. Presented in partnership with exclusive builder JMB Homes, Landens Ridge offers a unique opportunity to thoughtfully design a quality custom home in a picturesque rural location. Personalize one of 6 carefully curated floorplans to suit your needs, or meet with us to dream and design a one-of-a-kind home to perfectly suit your lifestyle.
Location
- Street Address
- 104 Dotsam Rd
- County
- Baltimore County
- Community
- Nob Hill
- School District
- Baltimore County Public Schools
- Elevation
- 591 feet
Property details
- MLS Number
- TREND MDBC2114778
- Date Posted
Property taxes
- Recent
- $13,221
Detailed attributes
Listing
- Type
- Residential
- Subtype
- Single Family Residence
- Franchise
- Keller Williams Realty
Structure
- Style
- Colonial
- Materials
- Stone, Vinyl Siding
- Cooling
- Central A/C
- Heating
- Central Furnace, Fireplace, Forced Air
Exterior
- Parking Spots
- 4
- Parking
- Driveway
Interior
- Rooms
- Basement, Bathroom x 4, Bedroom x 4
- Appliances
- Cooktop, Dishwasher, Double Oven, Garbage Disposer, Microwave, Refrigerator, Washer
- Features
- Attic, Breakfast Area, Built-Ins, Carpet, Chair Railings, Crown Moldings, Eat-In Kitchen, Family Room Off Kitchen, Formal/Separate Dining Room, Gourmet Kitchen, Island Kitchen, Open Floor Plan, Pantry, Primary Bath(s), Recessed Lighting, Soaking Tub Bathroom, Traditional Floor Plan, Wainscotting, Wood Floors
Nearby schools
| Name | Level | District | Description |
|---|---|---|---|
| Franklin | Elementary | Baltimore County Public Schools | — |
| Franklin | Middle | Baltimore County Public Schools | — |
| Franklin | High | Baltimore County Public Schools | — |
Listing history
| Date | Event | Price | Change | Source |
|---|---|---|---|---|
| Dec 13, 2024 | New listing | $1,169,990 | — | TREND |