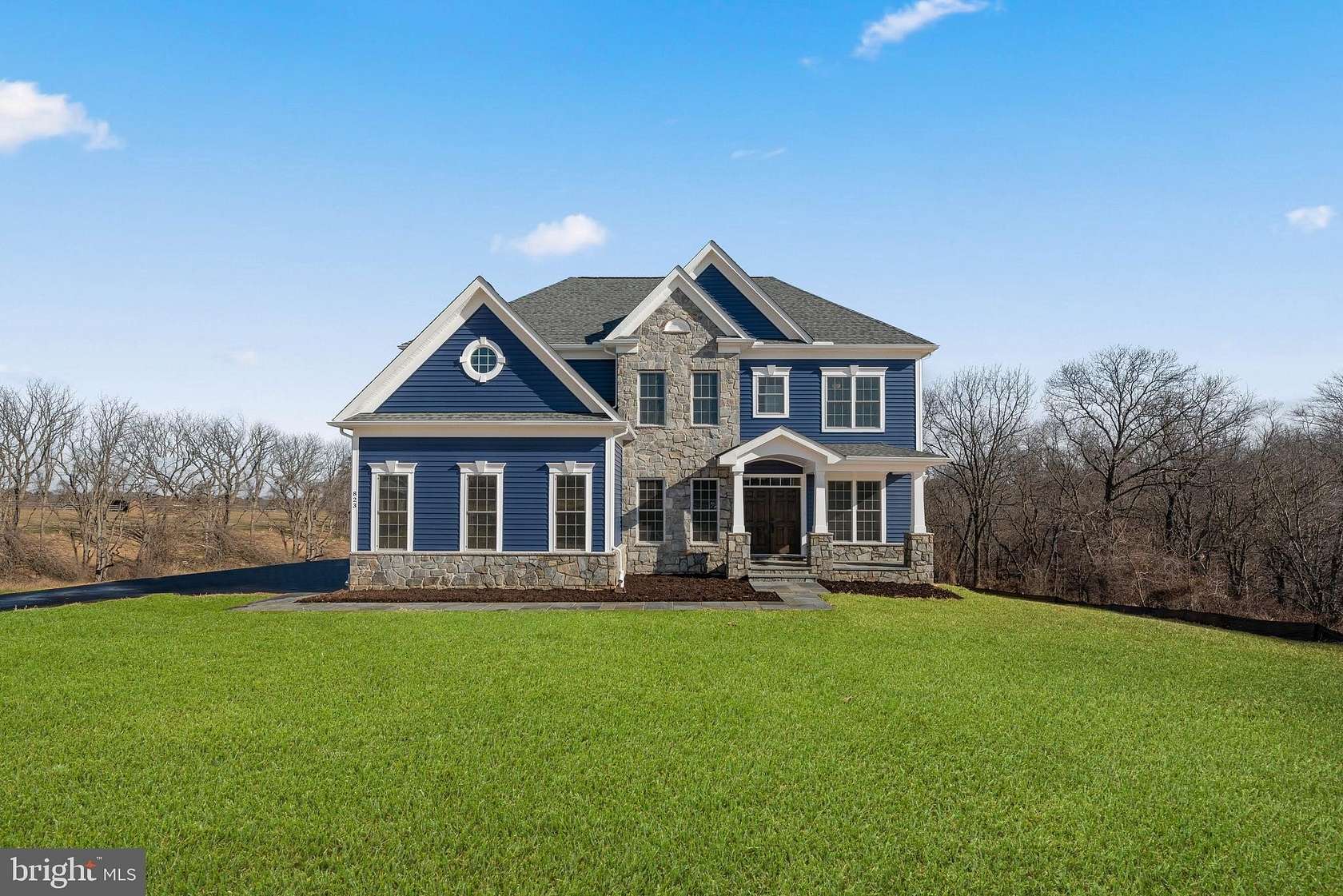Land with Home for Sale in Reisterstown, Maryland
104 Dotsam Rd Reisterstown, MD 21136
































































Remarkable 66-acre woodland property in the Nob Hill North subdivision of Reisterstown. Nestled at the end of a peaceful, no-through road, this expansive lot provides a serene and private setting for your dream home. It's rare to find such a large, secluded property in such a convenient location, just minutes from major routes like 140 and 795, with easy access to shopping, dining, and recreation. Imagine living amidst your own personal forest, perfect for outdoor activities -- creating hiking trails, exploring with off-road adventures, enjoying horseback riding through the woods, or simply taking in the natural surroundings. Easy and balanced, the Benton offers a bright and open floorplan with a central two-story family room, a spacious U-shaped kitchen, formal entry spaces, butler's pantry, and mudroom. The perfectly appointed Owner's Suite is the showcase of this home's upper level, complete with luxury bath, oversized walk-in closet, oversized shower, and soaking tub. In addition to 4 roomy bedrooms, the upper level features a dramatic overlook to the family room below. Presented in partnership with exclusive builder JMB Homes, this Nob Hill North lot offers a unique opportunity to thoughtfully design a quality custom home in an idyllic, rural location. Personalize the one of our 6 carefully curated floorplans to suit your needs, or meet with us to dream and design a one-of-a-kind home to perfectly suit your lifestyle.
Location
- Street Address
- 104 Dotsam Rd
- County
- Baltimore County
- Community
- Nob Hill
- School District
- Baltimore County Public Schools
- Elevation
- 617 feet
Property details
- MLS Number
- TREND MDBC2114122
- Date Posted
Property taxes
- Recent
- $12,938
Detailed attributes
Listing
- Type
- Residential
- Subtype
- Single Family Residence
- Franchise
- Keller Williams Realty
Structure
- Style
- Colonial
- Materials
- Stone, Vinyl Siding
- Cooling
- Central A/C
- Heating
- Fireplace, Forced Air
Exterior
- Parking Spots
- 4
- Parking
- Driveway, Paved or Surfaced
Interior
- Rooms
- Basement, Bathroom x 4, Bedroom x 4
- Appliances
- Cooktop, Dishwasher, Double Oven, Dryer, Garbage Disposer, Microwave, Range, Refrigerator, Washer, Washer/Dryer Combo
- Features
- Breakfast Area, Carpet, Chair Railings, Crown Moldings, Dining Area, Eat-In Kitchen, Family Room Off Kitchen, Formal/Separate Dining Room, Gourmet Kitchen, Island Kitchen, Open Floor Plan, Pantry, Primary Bath(s), Recessed Lighting, Table Space Kitchen, Traditional Floor Plan, Upgraded Countertops, Walk-In Closet(s), Wood Floors
Nearby schools
| Name | Level | District | Description |
|---|---|---|---|
| Franklin | Elementary | Baltimore County Public Schools | — |
| Franklin | Middle | Baltimore County Public Schools | — |
| Franklin | High | Baltimore County Public Schools | — |
Listing history
| Date | Event | Price | Change | Source |
|---|---|---|---|---|
| Dec 5, 2024 | New listing | $1,144,990 | — | TREND |