Land with Home for Sale in Wolcott, Vermont
1036 Town Hill Rd Wolcott, VT 05680
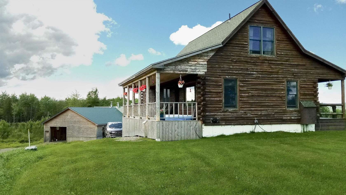
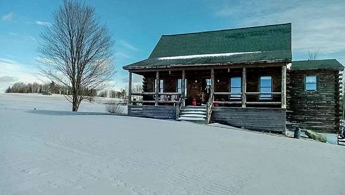
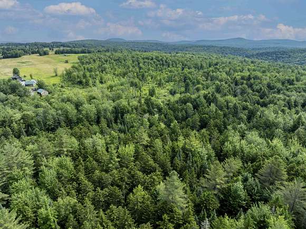
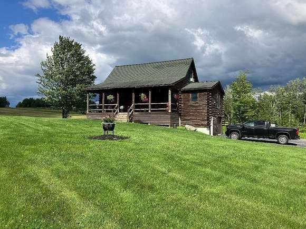
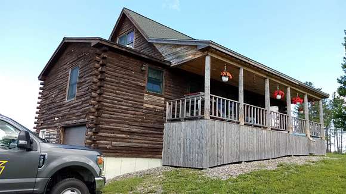
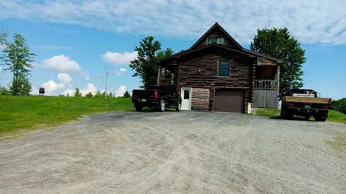
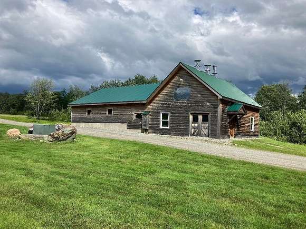
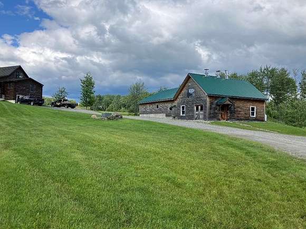
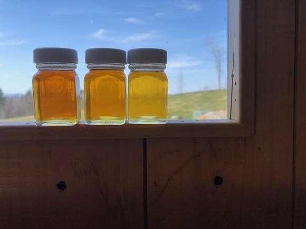
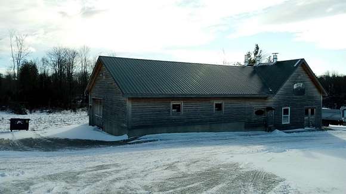
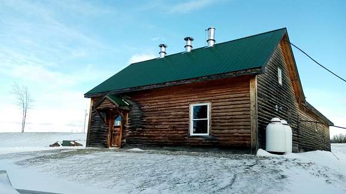
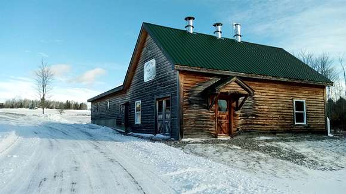
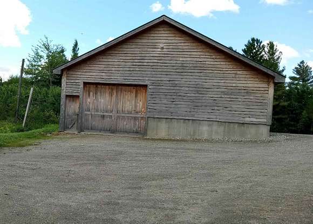
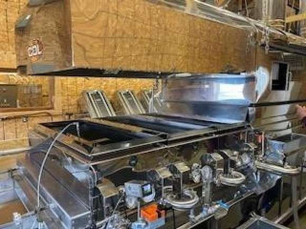
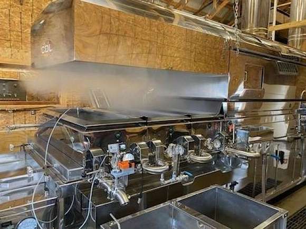
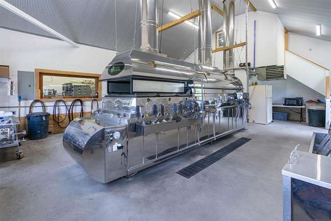
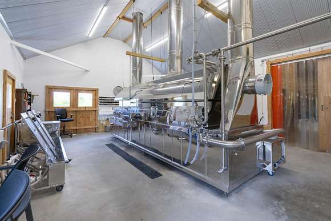
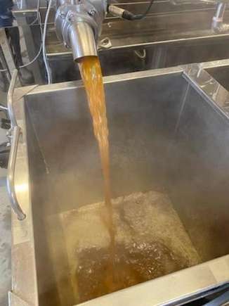
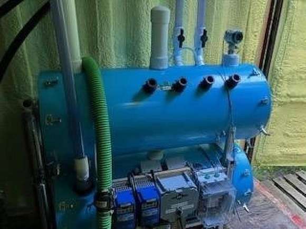
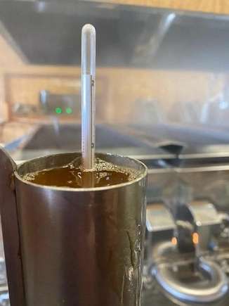
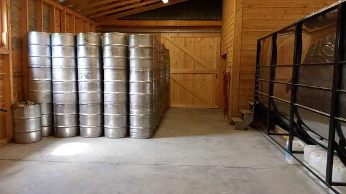
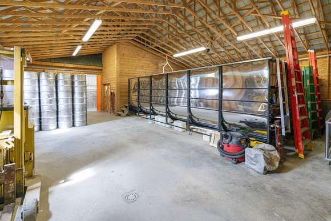
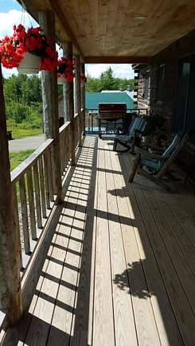
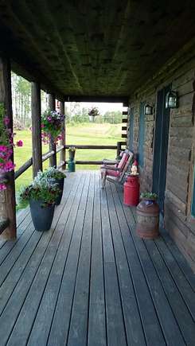
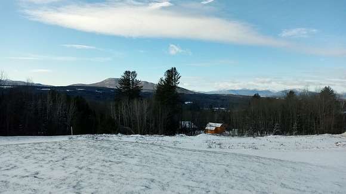

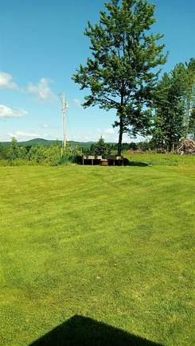
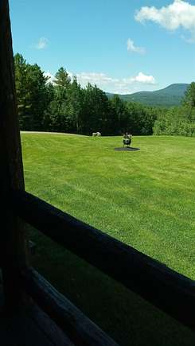
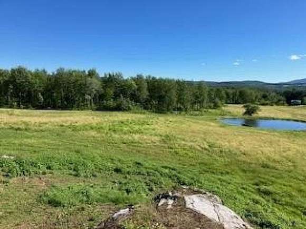
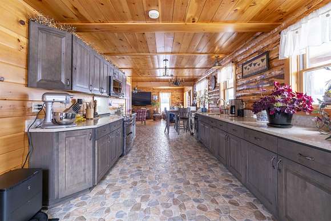
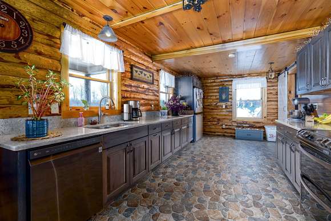
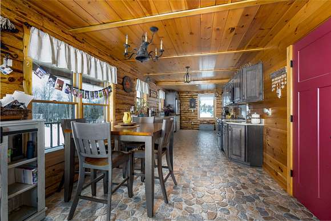
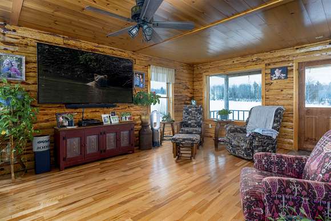
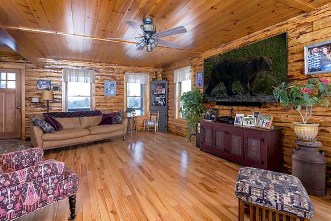
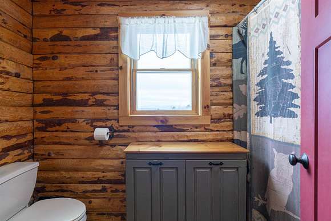
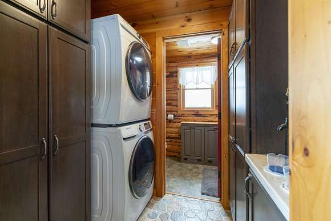
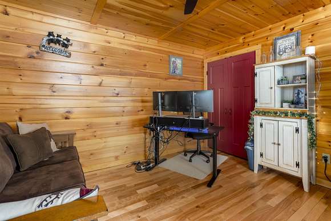
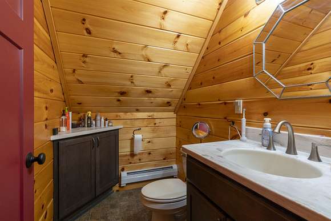
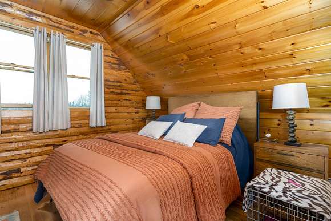
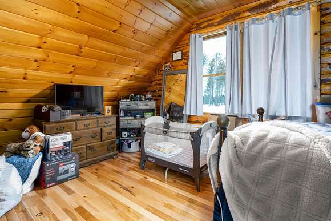
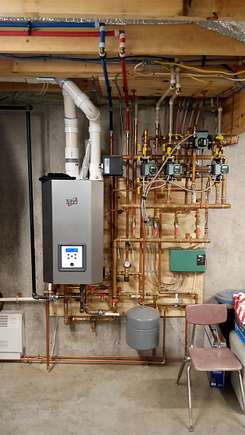
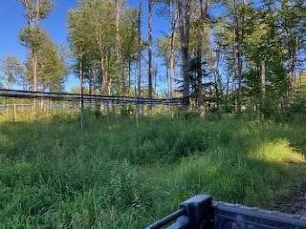
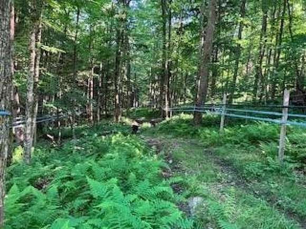
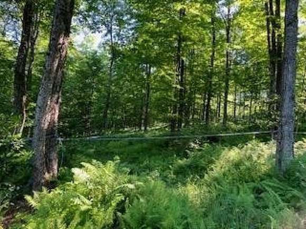
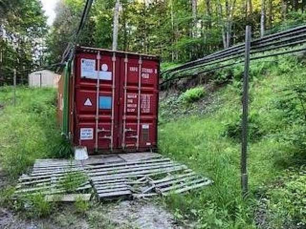
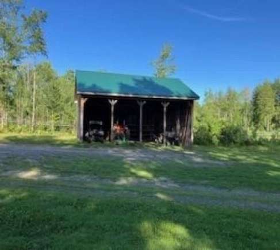
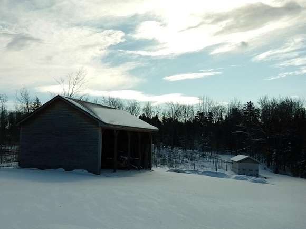
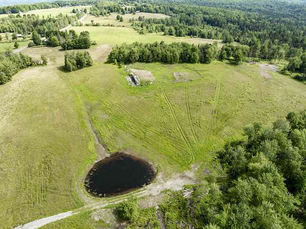
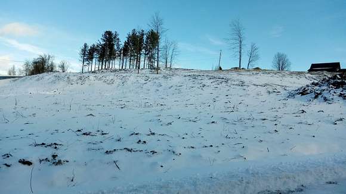

20,000 tap commercial Maple sugaring operation in modern building with up to date equipment. Vacuum system serves 7,500 taps with 1,000-2,000 additional available taps. Seller has purchased maple sap from two other off-site locations totaling 20,000 taps. Rustic modern home with country kitchen open to the dining-living, bedroom, laundry and full bath on the main floor. Two bedrooms and half bath upstairs with utility/office space on ground level. 274.17 acres offering well maintained woods trails plus pole barn for equipment storage. Views of Mt. Mansfield, Elmore Mt. and the Worcester Range. Interstate 89 access in Waterbury-45 minutes away. MLS 5004407. Purchase only 148+/- acres of the maple sugar woods with the equipment included at $975,000: MLS 5003005.
Directions
from Rt. 15, turn onto Town Hill Road, go to the 1036 mailbox with the driveway on your right. home is up and away from the town road. Please do not go up the driveway without an appointment.
Location
- Street Address
- 1036 Town Hill Rd
- County
- Lamoille County
- School District
- Orleans Southwest
- Elevation
- 1,168 feet
Property details
- Zoning
- Rural residential
- MLS Number
- NNEREN 5002908
- Date Posted
Property taxes
- 2024
- $7,036
Resources
Detailed attributes
Listing
- Type
- Residential
- Subtype
- Single Family Residence
Structure
- Stories
- 1
- Roof
- Asphalt, Shingle
- Heating
- Baseboard, Hot Water, Radiant, Radiant Floor, Radiator
Exterior
- Parking Spots
- 2
- Parking
- Driveway, Garage
- Features
- Covered Porch, Outbuilding, Porch
Interior
- Room Count
- 5
- Rooms
- Basement, Bathroom x 2, Bedroom x 3, Kitchen, Laundry, Living Room, Utility Room
- Floors
- Ceramic Tile, Hardwood, Tile, Vinyl
- Appliances
- Dishwasher, Dryer, Microwave, Range, Refrigerator, Washer
- Features
- 1st Floor Laundry, Ceiling Fan, Dining Area, Indoor Storage, Kitchen/Dining, Living/Dining, Smoke Detector
Nearby schools
| Name | Level | District | Description |
|---|---|---|---|
| Wolcott Elementary School | Elementary | Orleans Southwest | — |
| Choice | Middle | Orleans Southwest | — |
| Choice | High | Orleans Southwest | — |
Listing history
| Date | Event | Price | Change | Source |
|---|---|---|---|---|
| Jan 1, 2025 | Price drop | $2,900,000 | $600,000 -17.1% | NNEREN |
| June 29, 2024 | New listing | $3,500,000 | — | NNEREN |