Land with Home for Sale in Mount Vernon, Texas
1036 High Meadow Dr, Mount Vernon, TX 75457
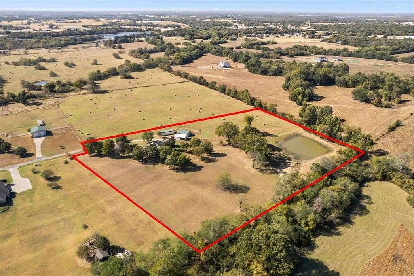
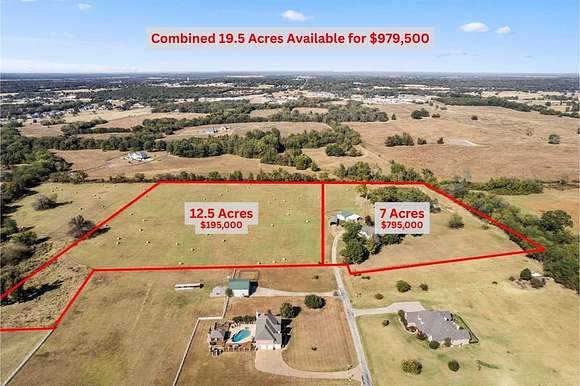
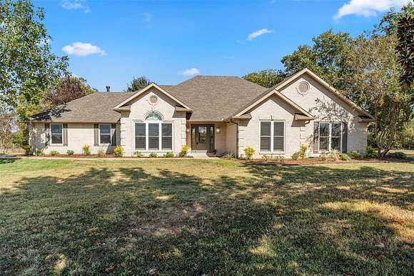
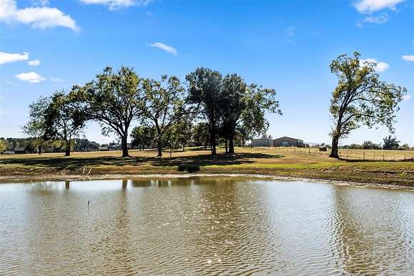
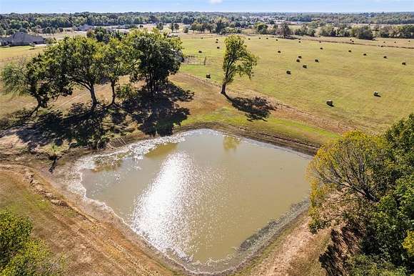
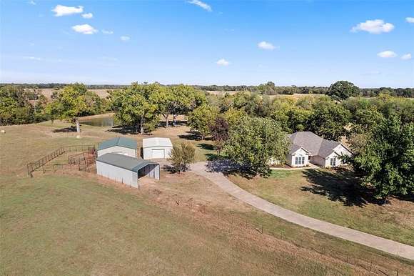
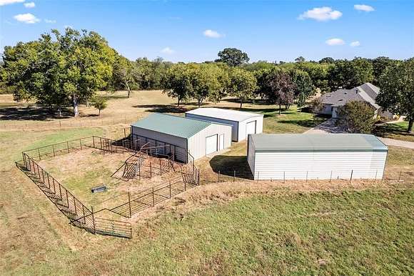
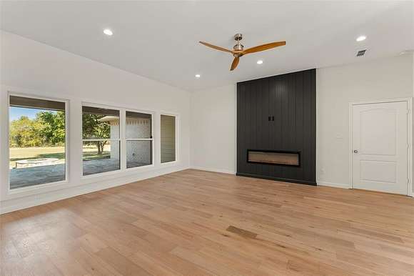
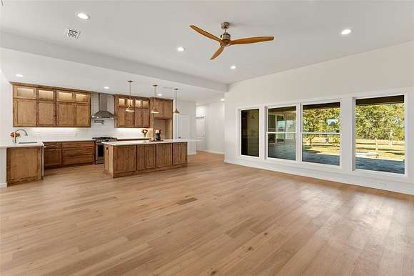
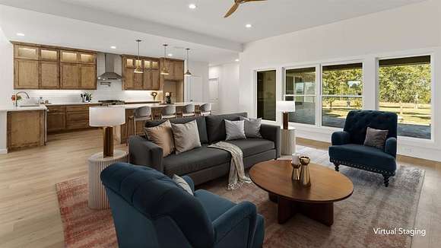
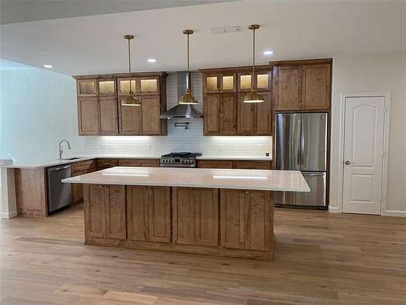
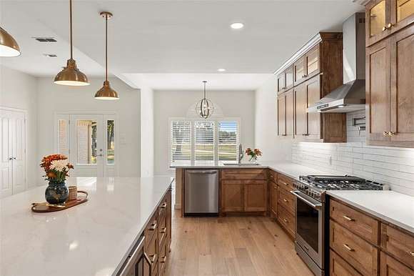
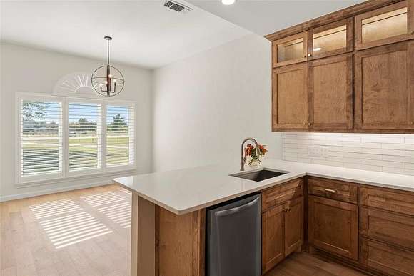
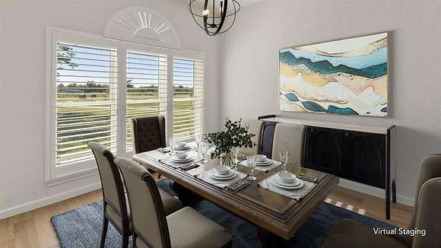
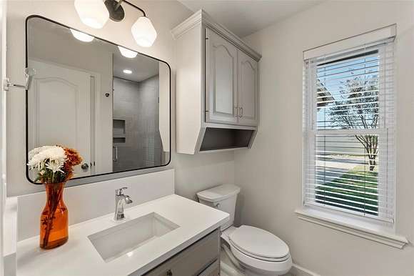
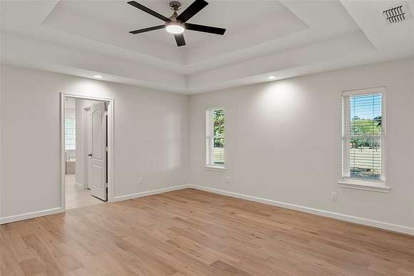
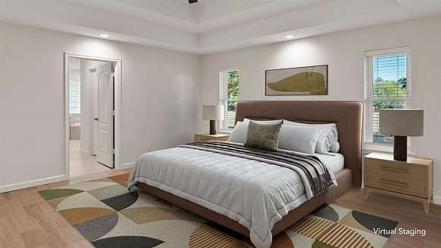
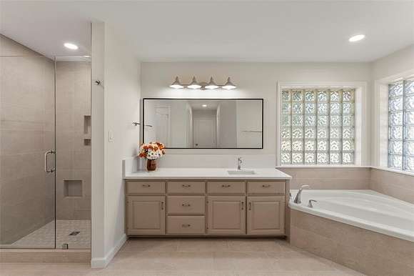
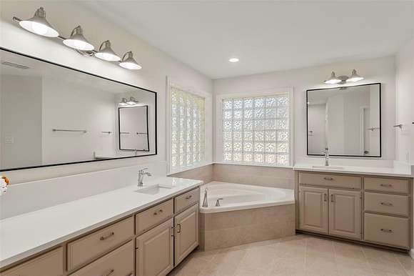
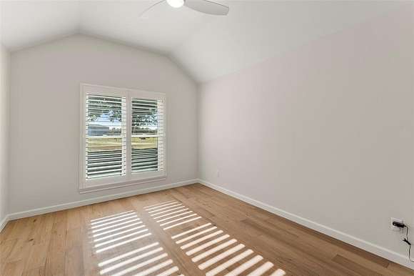
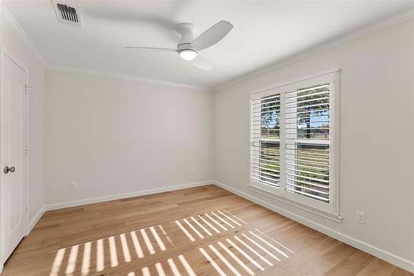
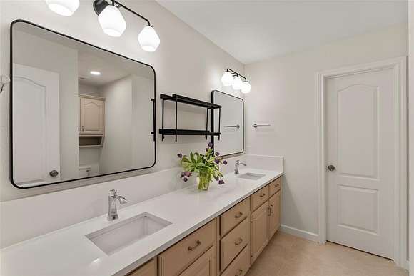
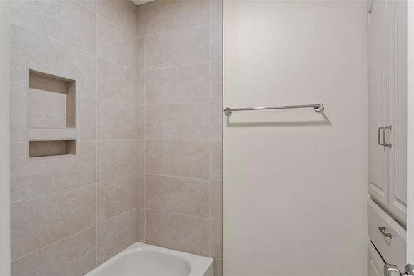
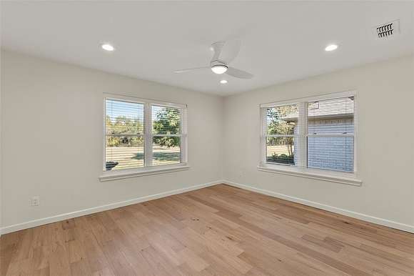
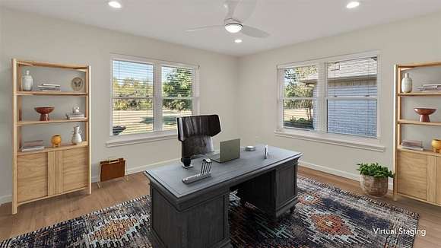
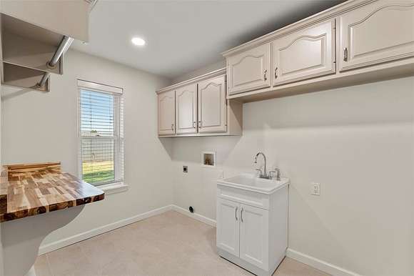
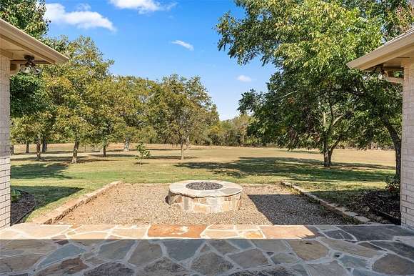
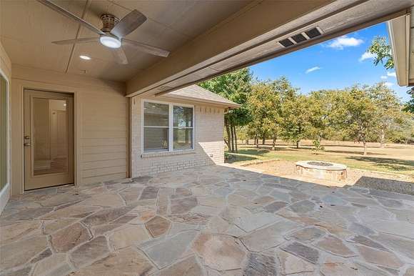
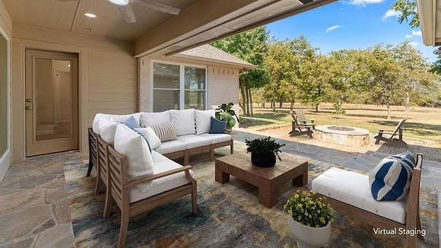
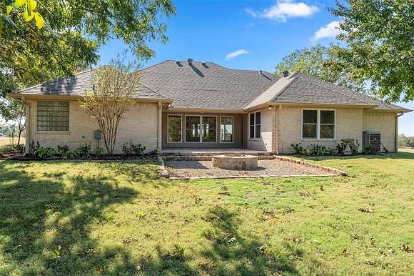


AG-EXEMPT! This rare opportunity includes approximately 7 acres (negotiable) just outside the city limits in a highly sought-after neighborhood. Additionally, an adjacent 12.5-acre fenced pasture is available for purchase--either together with the 7 acres totaling 19.5 acres for $979,500 or separately for $195,000.
This property was completely updated in 2024, featuring a stunning open-concept kitchen, living, and dining area. The flexible floor plan includes a split study that doubles as a 4th bedroom. Every detail is brand new--from the hardwood floors and porcelain tile to the quartz countertops, landscaping, fireplace, roof, and more. Enjoy a chef's kitchen with a large quartz island offering loads of bar seating, new stained cabinetry, a walk-in pantry, a gas range with hood, and a beverage fridge. Additional features include louvered shutters, new wood blinds, and a new Generac system for peace of mind. Outside you'll find covered RV storage, two storage barns (1200 and 500 sq. ft.), and a stone patio leading to a new gas fire pit--perfect for enjoying the picturesque views of the yard, pond and mature pecan trees. Bring your boat and enjoy beautiful Lake Cypress Springs and Lake Bob Sandlin, or enjoy the historic quaint town of Mount Vernon.
Directions
Exit 146 off I-30. Turn south on FM 115. Turn left on High Meadow Drive. The property is at the end of the street.
Location
- Street Address
- 1036 High Meadow Dr
- County
- Franklin County
- Community
- Long Acres
- Elevation
- 509 feet
Property details
- MLS #
- NTREIS 20786584
- Posted
Parcels
- AB 269 N KEITH
Resources
Detailed attributes
Listing
- Type
- Residential
- Subtype
- Farm
Lot
- Views
- Lake, Water
- Features
- Waterfront
Structure
- Style
- Modern
- Stories
- 1
- Materials
- Brick
- Roof
- Composition, Shingle
- Heating
- Central Furnace, Fireplace
Exterior
- Parking
- Carport, Driveway, Garage, Off Street
- Fencing
- Fenced
- Features
- Barn(s), Covered Patio/Porch, Fence, Fire Pit, Patio, Porch, RV/Boat Parking, RV/Boat Storage, Rain Gutters, Stable(s), Stable/Barn, Storage
Interior
- Rooms
- Bathroom x 3, Bedroom x 4
- Floors
- Ceramic Tile, Hardwood, Tile, Wood
- Appliances
- Dishwasher, Garbage Disposer, Gas Range, Range, Refrigerator, Washer
- Features
- Built-In Features, Decorative Lighting, Double Vanity, Eat-In Kitchen, Flat Screen Wiring, Granite Counters, High Speed Internet Available, Kitchen Island, Natural Woodwork, Open Floorplan, Pantry, Walk-In Closet(s)
Nearby schools
| Name | Level | District | Description |
|---|---|---|---|
| MT Vernon | Elementary | — | — |
Listing history
| Date | Event | Price | Change | Source |
|---|---|---|---|---|
| Mar 29, 2025 | Price drop | $795,000 | $184,500 -18.8% | NTREIS |
| Feb 14, 2025 | Price drop | $979,500 | $15,500 -1.6% | NTREIS |
| Nov 27, 2024 | New listing | $995,000 | — | NTREIS |