Residential Land with Home for Sale in Bartonville, Texas
1036 Hat Creek Rd Bartonville, TX 76226
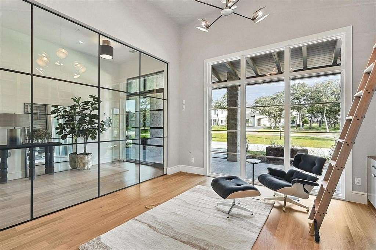
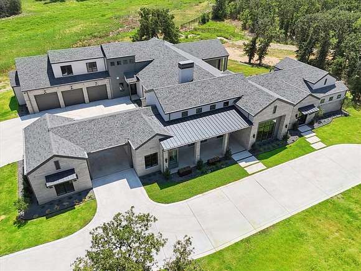
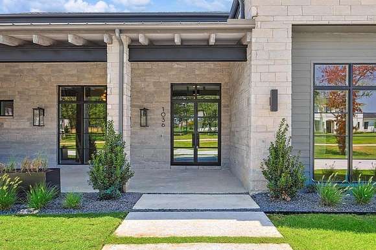
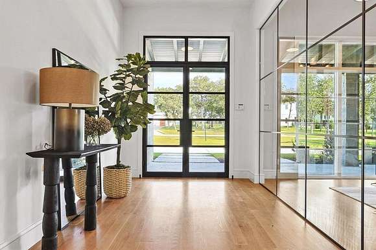
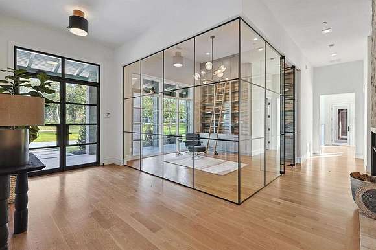
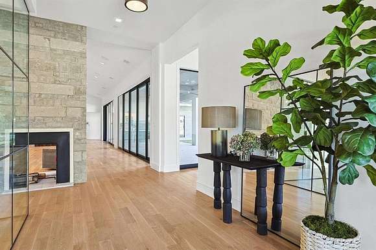

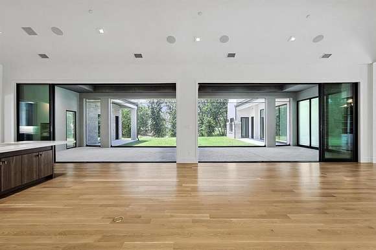
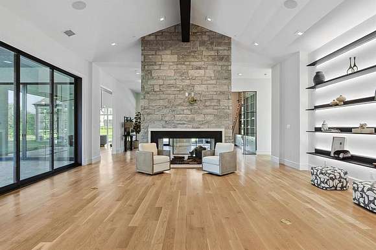

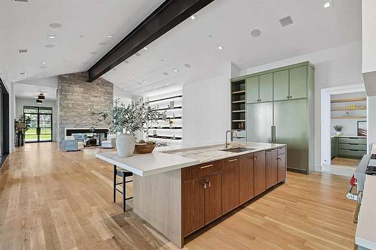
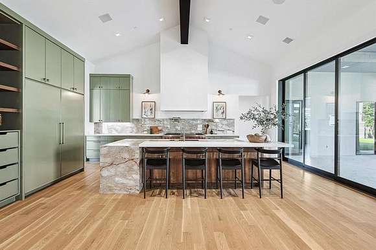
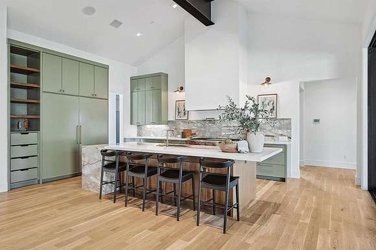
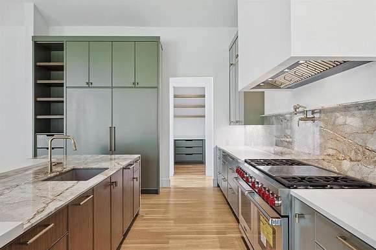
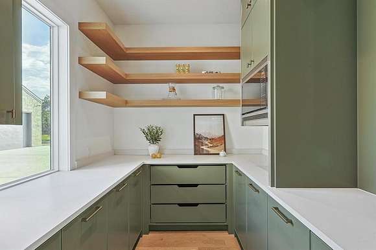

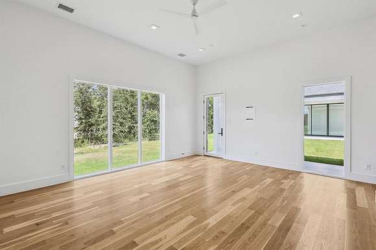
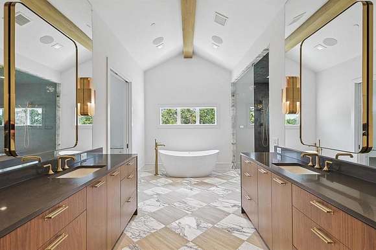
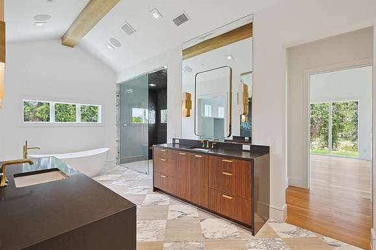
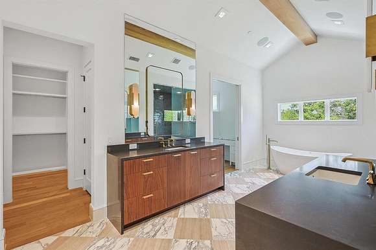
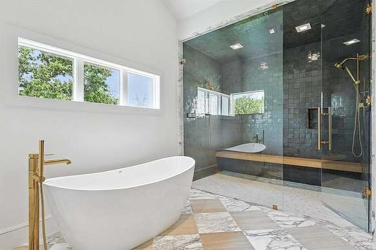
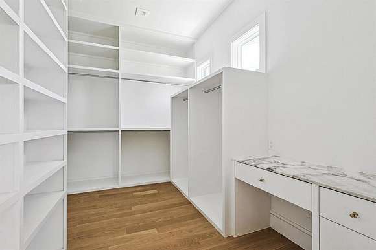
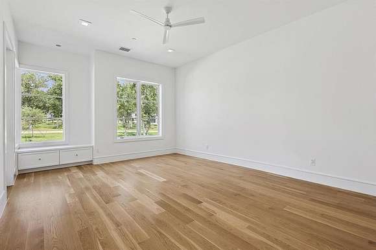
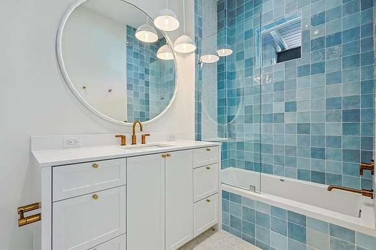
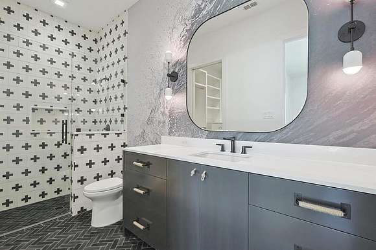
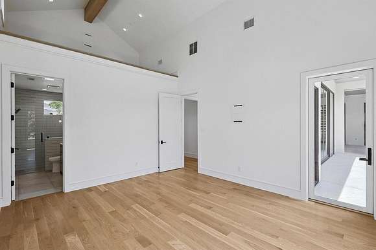
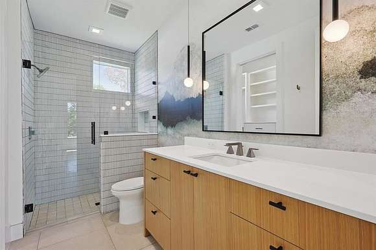
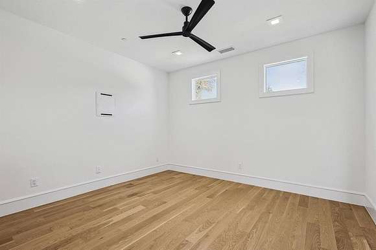
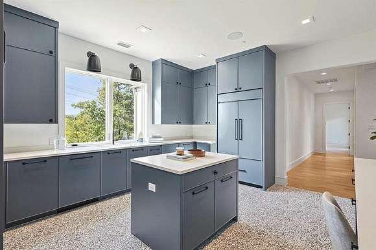
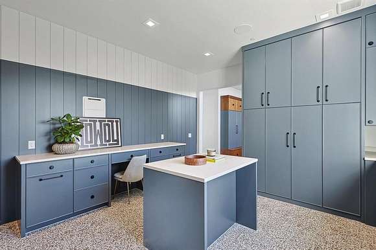
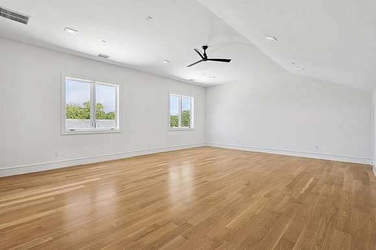
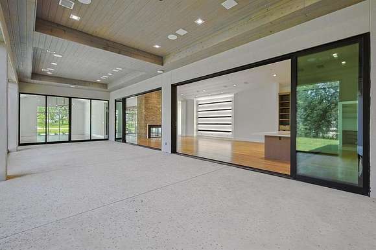
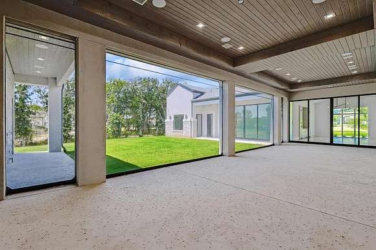
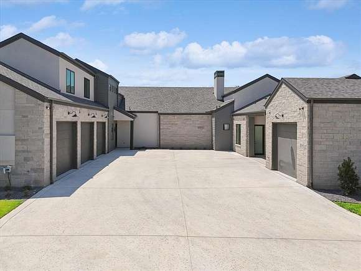
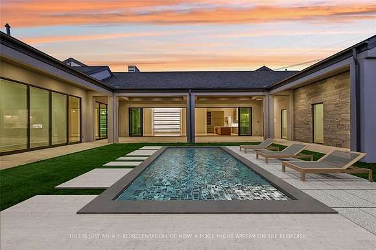
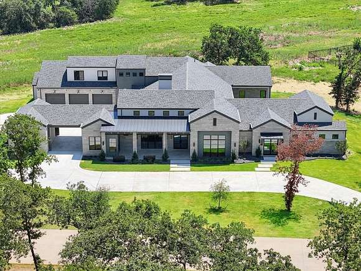
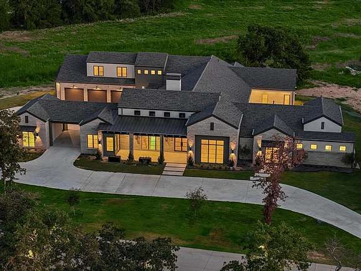
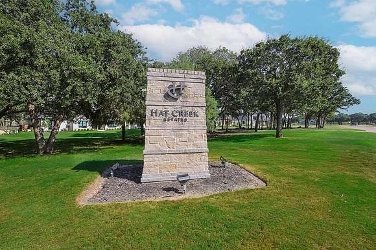
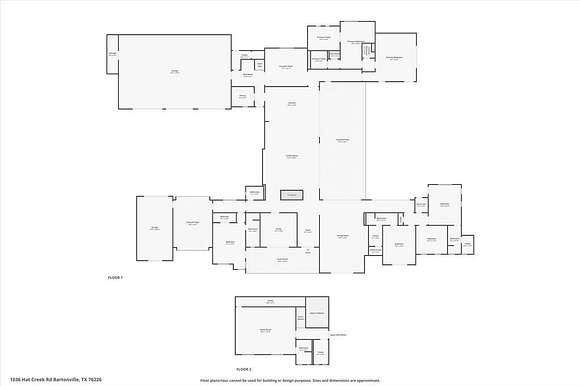

2024 Custom-built Lewis & Earley masterpiece with a 4 car garage nestled in the prestigious Hat Creek Estates Bartonville community! This luxurious Argyle ISD home showcases a sleek, contemporary design, expansive windows and premium finishes throughout. Ideal for both entertaining and everyday living, the living areas are seamlessly blended in one wing of the home with abundant natural light to create a bright, inviting atmosphere. The modern, glass enclosed executive office is a show stopper. Equipped with soft-close cabinets and drawers, elegant quartz and marble counters, designer lighting, and top-of-the-line Wolf-Sub Zero-Bosch appliances, the sophisticated kitchen is ideal for luxurious tastes. A secondary catering kitchen-laundry room, complete with ice maker, refrigerator and dishwasher adds convenience and functionality. The living area flows effortlessly to an outdoor climate controlled living space boasting automatic screens and surround sound. Set on a 2.53 acre cul de sac lot, this exceptional home is the pinnacle of modern living.
Directions
From FM-407 W: Turn left onto Saddlebrook Dr, left onto Saddlebrook Way, right onto Kentucky Derby Dr, left onto Noble Champions Way, left onto Fox Run, and left onto Hat Creek Rd. 1036 Hat Creek Rd will be on your right.
Location
- Street Address
- 1036 Hat Creek Rd
- County
- Denton County
- Community
- Hat Creek Estates
- Elevation
- 686 feet
Property details
- MLS Number
- NTREIS 20694938
- Date Posted
Expenses
- Home Owner Assessments Fee
- $1,320 annually
Parcels
- R706705
Legal description
HAT CREEK ESTATES BLK C LOT 6
Detailed attributes
Listing
- Type
- Residential
- Subtype
- Single Family Residence
- Franchise
- Keller Williams Realty
Structure
- Style
- Modern
- Stories
- 1
- Materials
- Brick
- Roof
- Composition
- Cooling
- Ceiling Fan(s)
- Heating
- Central Furnace, Fireplace
Exterior
- Parking
- Garage
- Features
- Attached Grill, Courtyard, Covered Patio/Porch, Patio, Porch, Rain Gutters
Interior
- Rooms
- Bathroom x 5, Bedroom x 5
- Floors
- Ceramic Tile, Hardwood, Tile
- Appliances
- Built-In Refrigerator, Dishwasher, Garbage Disposer, Microwave, Refrigerator, Washer
- Features
- Cable TV Available, Chandelier, Decorative Lighting, Dry Bar, Eat-In Kitchen, High Speed Internet Available, Kitchen Island, Open Floorplan, Pantry, Sound System Wiring, Vaulted Ceiling(s), Walk-In Closet(s)
Nearby schools
| Name | Level | District | Description |
|---|---|---|---|
| Hilltop | Elementary | — | — |
Listing history
| Date | Event | Price | Change | Source |
|---|---|---|---|---|
| Aug 15, 2024 | New listing | $3,250,000 | — | NTREIS |