Residential Land with Home for Sale in Prescott Valley, Arizona
10350 N Nicholas Heights Dr Prescott Valley, AZ 86315




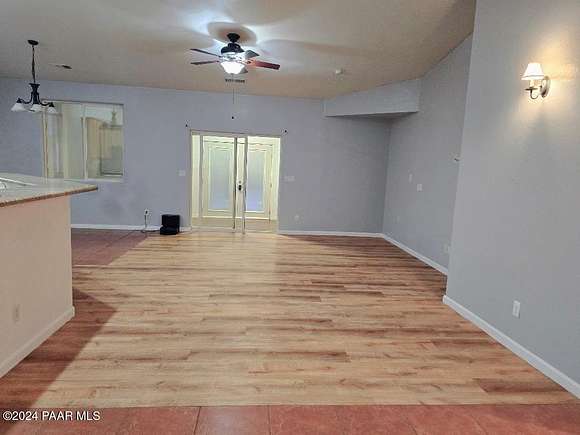
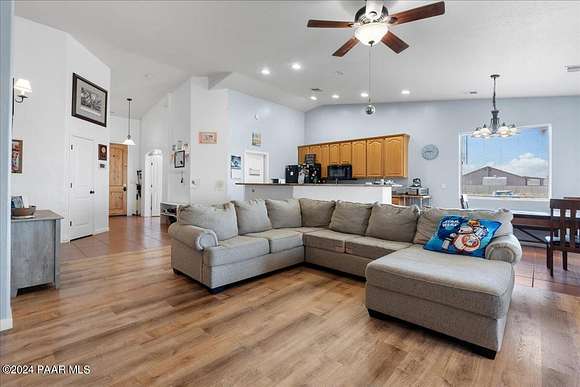
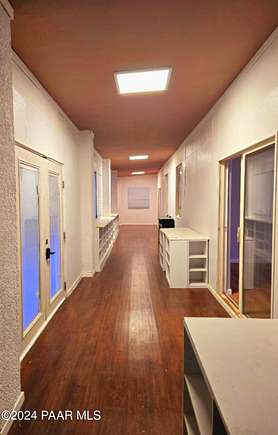
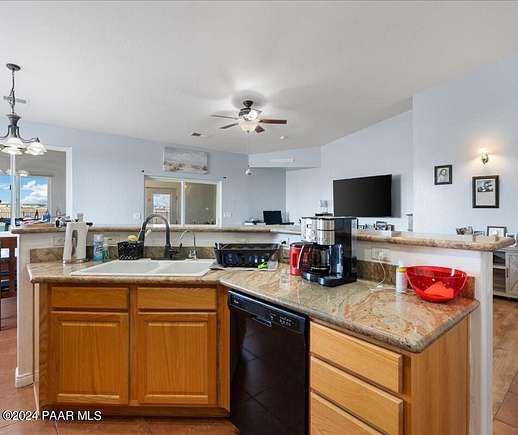
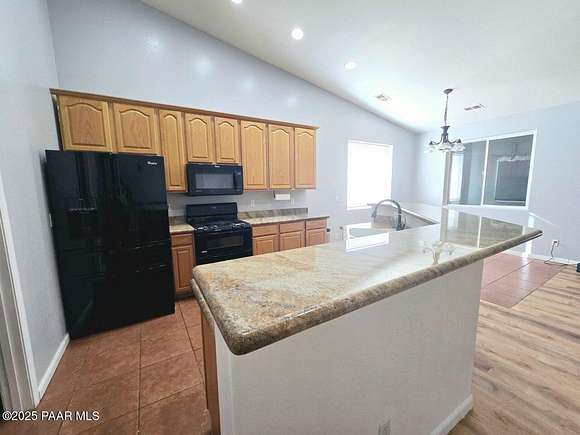
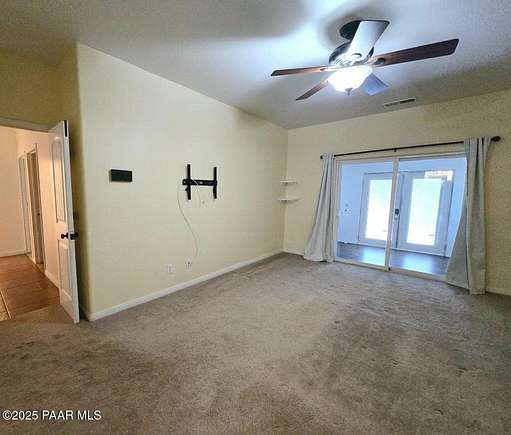
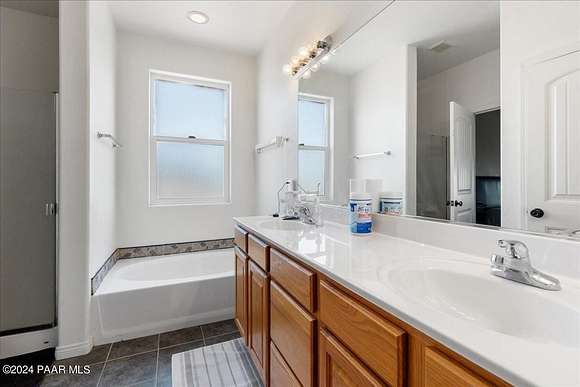
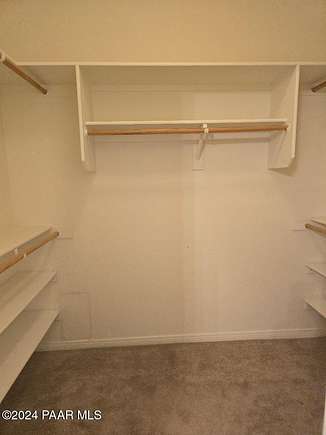
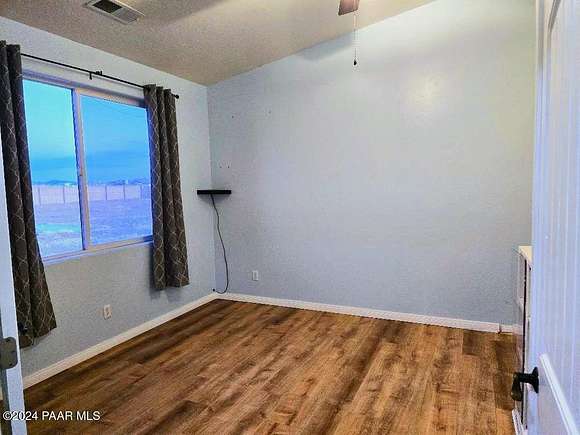
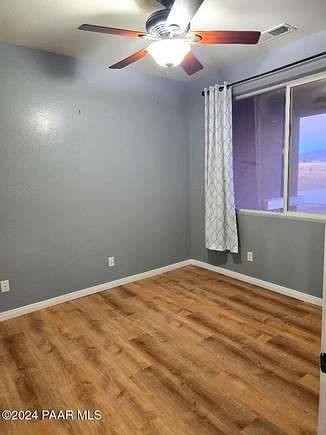
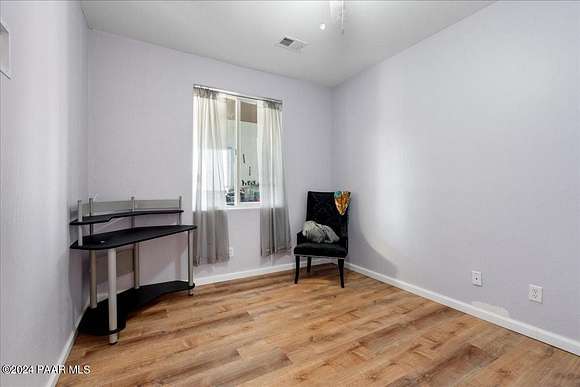
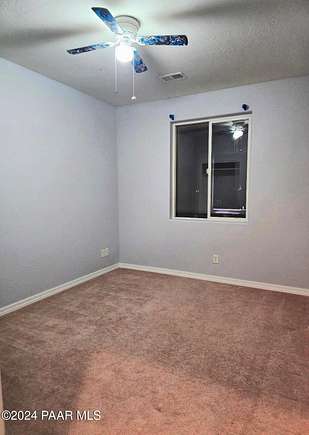
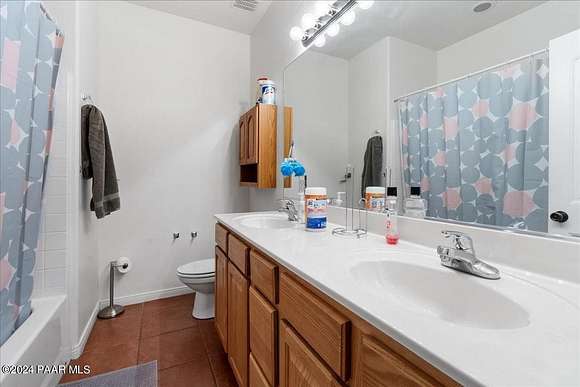
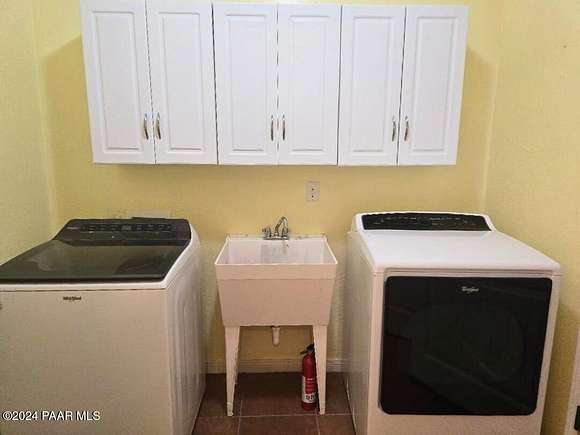
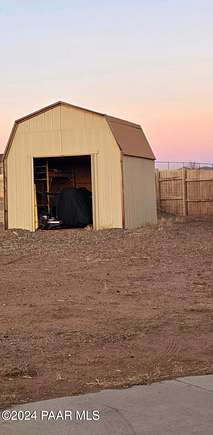
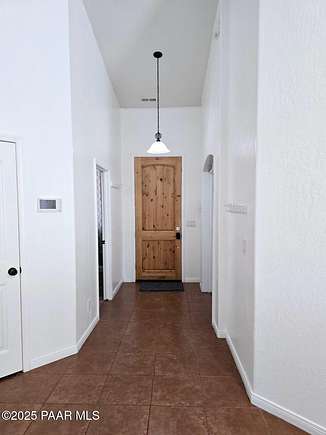
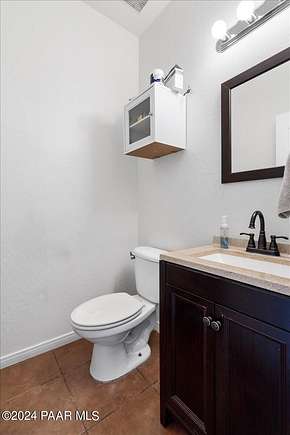
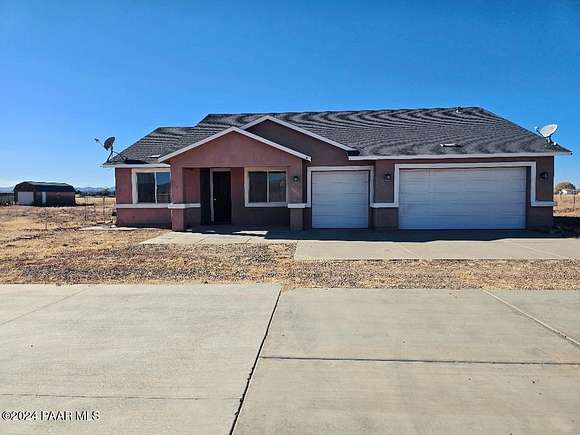
Open House: Saturday, November 30th from 11 AM to 2 PM. Recently repaired, cleaned and is now vacant Enjoy stunning mountain vistas from the expansive lot. Access through a remote-controlled gate leads to the driveway, garage, and home. Two RV gates provide entry to the fenced backyard, complementing the fully fenced perimeter surrounding the spacious 2-acre property. Stay cool with a high-efficiency dual thermal 18seer Trane A/C unit. An oversized extended patio has been enclosed to create a tranquil Arizona Room. Originally a 3rd bedroom-has been converted into 2 spacious bedrooms transforming this into a spacious family retreat. A private well, yielding 14 gallons per minute, ensures self-sufficiency. Experience the peaceful serenity of this property today!
Directions
Hwy 89 to N Viewpoint Dr (it turns into N Poquito Valley Rd @ 1.8 mi) turn Left on Cheyenne Springs, follow around to Nicholas Heights... home is on the left
Location
- Street Address
- 10350 N Nicholas Heights Dr
- County
- Yavapai County
- Community
- Poquito Valley
- Elevation
- 4,843 feet
Property details
- Zoning
- RCU2A
- MLS Number
- PAAR 1065386
- Date Posted
Property taxes
- 2023
- $2,083
Parcels
- 103-01-244H
Legal description
LOT 31 POQUITO VALLEY LS 8/1 THE NE COR LYING APPROX 329 FT WESTERLY & 529 FT SO UTHERLY FROM THE NE COR OF LOT 31 SEC 11-15-1W CONT 2.0 AC POQUITO VALLEY BOOK 8 PAGE 1
Detailed attributes
Listing
- Type
- Residential
- Subtype
- Single Family Residence
Lot
- Views
- Mountain, Panorama, Valley
Structure
- Style
- Contemporary
- Materials
- Frame, Stucco
- Roof
- Composition
- Cooling
- Ceiling Fan(s)
Exterior
- Parking Spots
- 4
- Parking
- Detached Garage, Garage, RV
- Fencing
- Fenced, Perimeter, Privacy
- Features
- Backyard Fence, Dog Run, Driveway Concrete, Driveway Gravel, Drought Tolerant SPC, Fence Privacy, Kennel/Dog Run, Landscaping-Front, Landscaping-Rear, Level Entry, Native Species, Packing Shed, Perimeter Fence, Porch, Porch-Covered, Satellite Dish, Screens/Sun Screens, Shed(s), Sprinkler/Drip, Storm Gutters, Well/Pump House, Workshop
Interior
- Rooms
- Bathroom x 3, Bedroom x 5, Den, Family Room, Great Room, Laundry, Library, Workshop
- Floors
- Carpet, Tile, Wood
- Appliances
- Dishwasher, Dryer, Garbage Disposer, Microwave, Range, Refrigerator, Washer
- Features
- Ceiling Fan(s), Counters-Solid SRFC, Data Wiring, Eat-In Kitchen, Garage Door Opener(s), Garden Tub, Granite Counters, Kit/Din Combo, Kitchen Island, Live On One Level, Master On Main, Raised Ceilings 9+ft, Rev Osmosis System, Security System, Security System-Wire, Smoke Detector(s), Utility Sink, Walk-In Closet(s), Wash/Dry Connection
Listing history
| Date | Event | Price | Change | Source |
|---|---|---|---|---|
| Mar 19, 2025 | Under contract | $589,000 | — | PAAR |
| Nov 25, 2024 | Price drop | $589,000 | $10,000 -1.7% | PAAR |
| July 10, 2024 | New listing | $599,000 | — | PAAR |