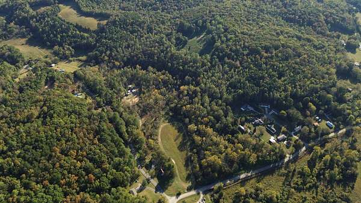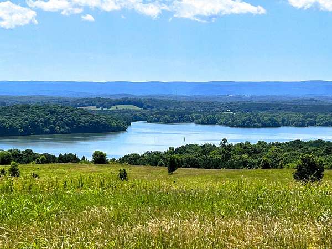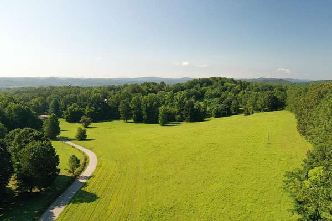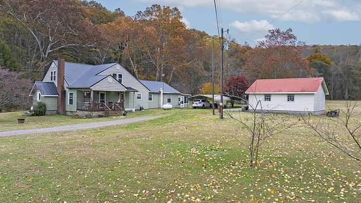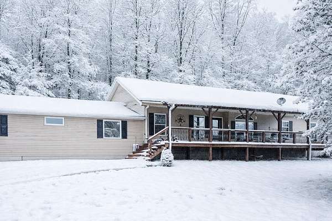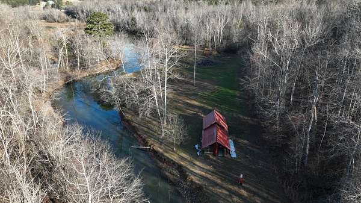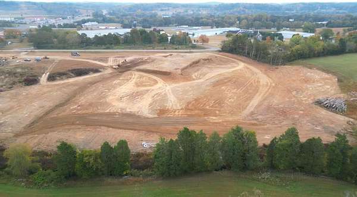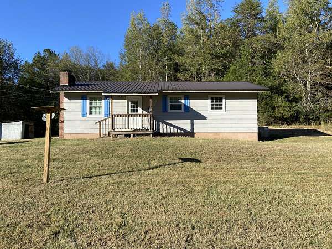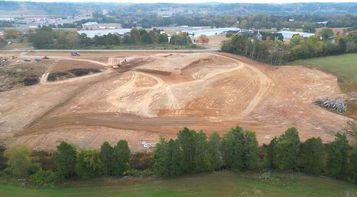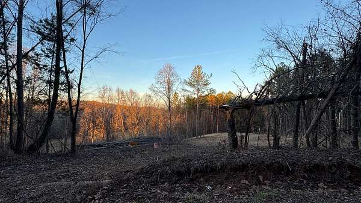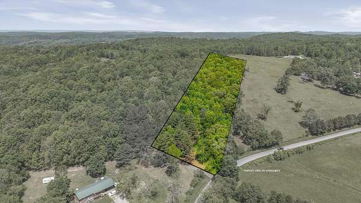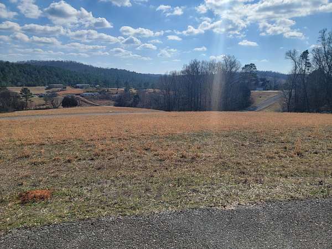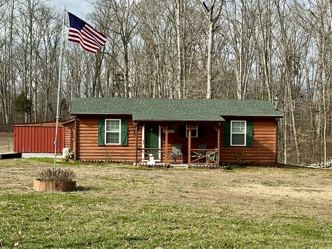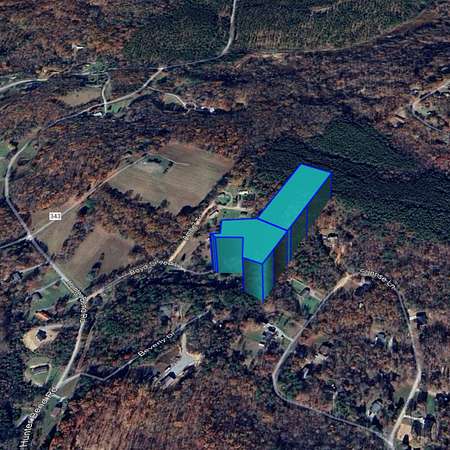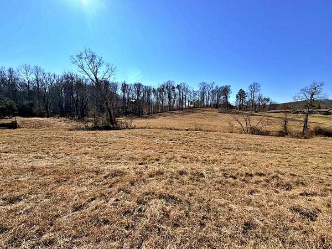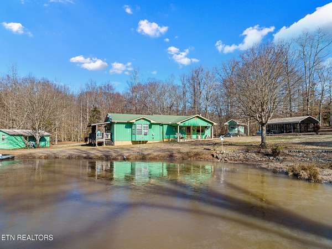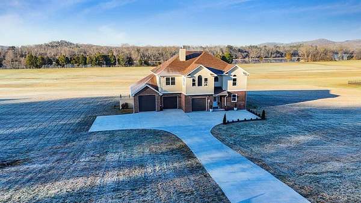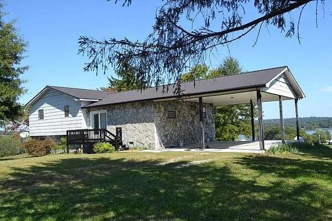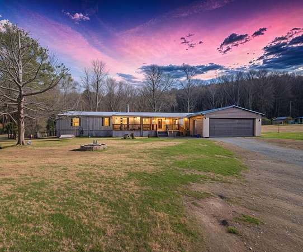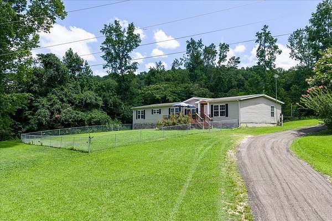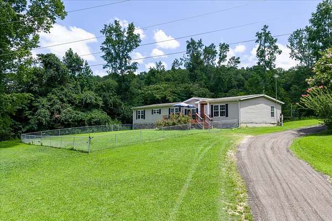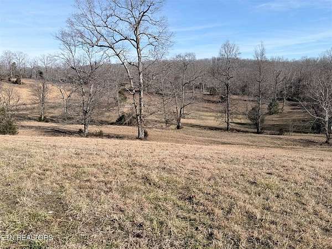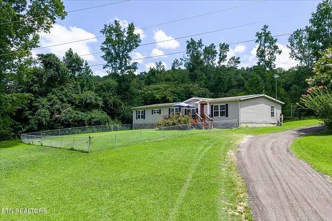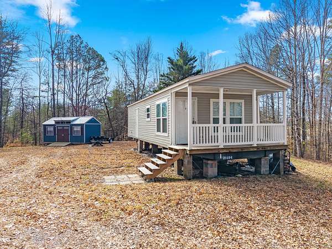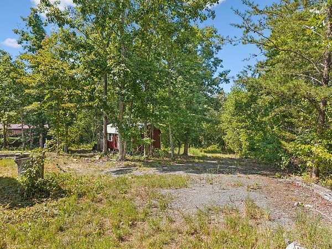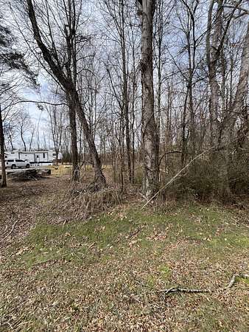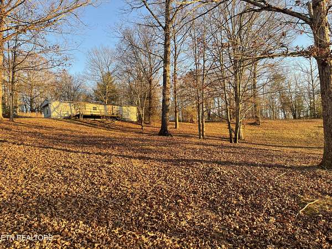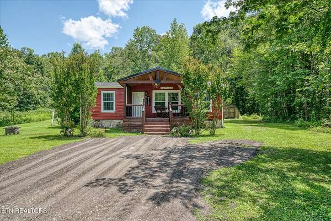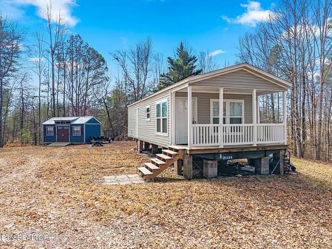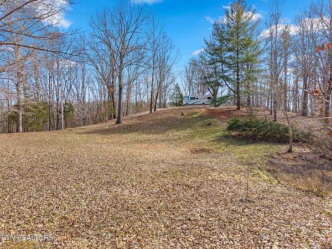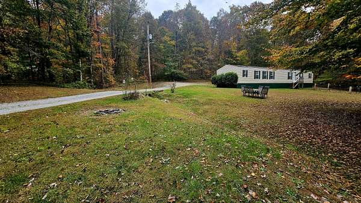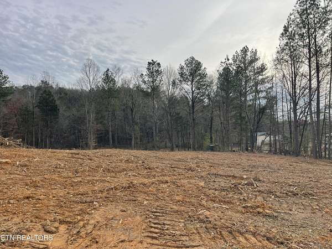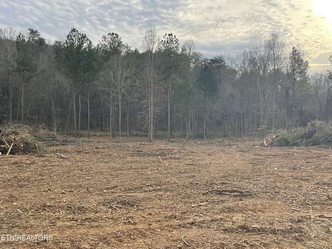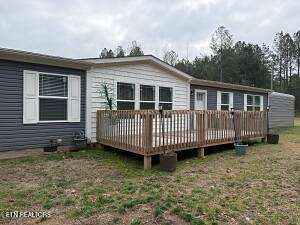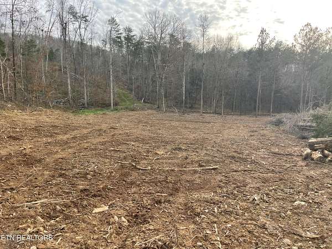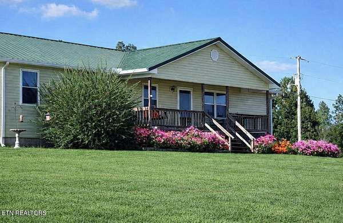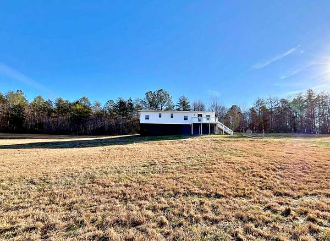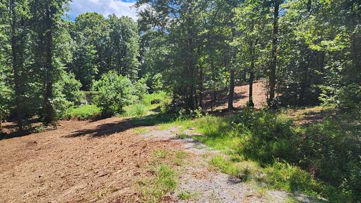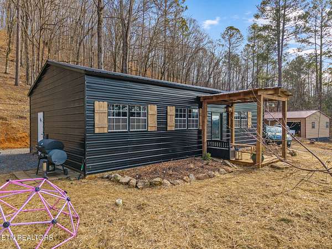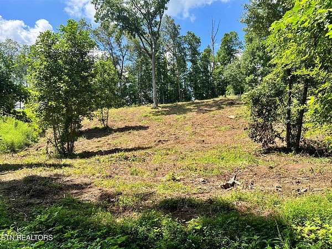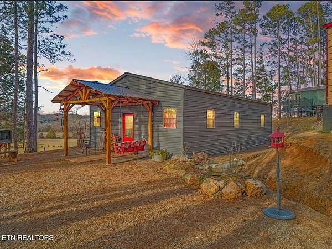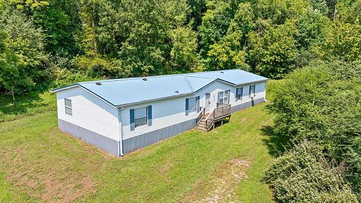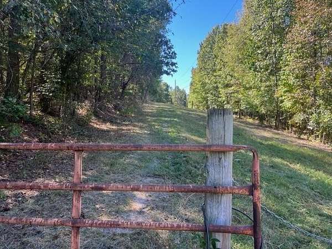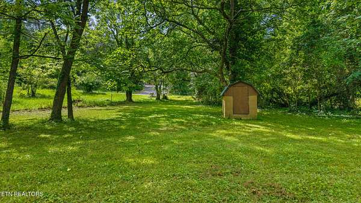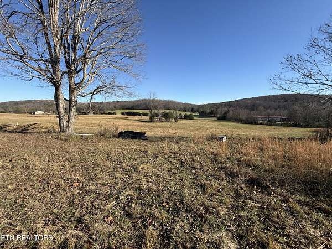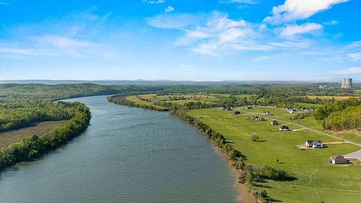Decatur, TN land for sale
169 properties
Updated
$299,00030 acres
Rhea County
Evensville, TN 37332
$1,900,000269 acres
Meigs County
Decatur, TN 37322
$94,6009.46 acres
Meigs County
Decatur, TN 37322
$620,00027.3 acres
Meigs County
Decatur, TN 37322
$765,00090 acres
Rhea County
Spring City, TN 37381
$399,9003 acres
Meigs County4 bd, 2 ba2,700 sq ft
Decatur, TN 37322
$424,5003.25 acres
McMinn County4 bd, 2 ba3,360 sq ft
Athens, TN 37303
$599,00042.5 acres
Meigs County
Decatur, TN 37322
$2,353,50038 acres
McMinn County
Athens, TN 37303
$399,90014 acres
Meigs County3 bd, 1 ba960 sq ft
Decatur, TN 37322
$4,569,00052.9 acres
McMinn County
Athens, TN 37303
$85,0005.47 acres
Meigs County
Decatur, TN 37322
$85,0005.23 acres
McMinn County
Riceville, TN 37370
$30,0000.76 acres
Meigs County
Decatur, TN 37322
$199,0001.6 acres
Meigs County1 bd, 1 ba544 sq ft
Decatur, TN 37322
$85,0005.72 acres
Meigs County
Decatur, TN 37322
$55,9004.3 acres
Meigs County
Decatur, TN 37322
$60,0005.25 acres
Meigs County
Decatur, TN 37322
$159,9007.16 acres
Meigs County
Decatur, TN 37322
$322,5006 acres
McMinn County2 bd, 2 ba1,312 sq ft
Decatur, TN 37322
$625,0002.14 acres
Meigs County3 bd, 3 ba3,195 sq ft
Decatur, TN 37322
$548,00035.1 acres
Rhea County3 bd, 2 ba2,000 sq ft
Spring City, TN 37381
$285,0007 acres
McMinn County3 bd, 2 ba1,280 sq ft
Athens, TN 37303
$549,9003 acres
Meigs County4 bd, 2 ba— sq ft
Decatur, TN 37322
$549,9003 acres
Meigs County4 bd, 2 ba2,340 sq ft
Decatur, TN 37322
$349,99926.7 acres
McMinn County
Decatur, TN 37322
$549,9001.5 acres
Meigs County3 bd, 2 ba1,036 sq ft
Decatur, TN 37322
$189,9001.53 acres
McMinn County1 bd, 1 ba576 sq ft
Decatur, TN 37322
$125,0007 acres
Meigs County
Decatur, TN 37322
$34,9001 acre
Meigs County
Decatur, TN 37322
$79,0001.33 acres
McMinn County
Decatur, TN 37322
$239,9001.68 acres
Meigs County3 bd, 2 ba1,036 sq ft
Decatur, TN 37322
$189,0001.53 acres
McMinn County1 bd, 1 ba576 sq ft
Decatur, TN 37322
$119,0003 acres
McMinn County
Decatur, TN 37322
$199,9005.73 acres
Meigs County3 bd, 2 ba1,216 sq ft
Decatur, TN 37322
$54,9000.79 acres
Meigs County
Decatur, TN 37322
$54,9000.84 acres
Meigs County
Decatur, TN 37322
$375,0005.26 acres
McMinn County3 bd, 2 ba1,456 sq ft
Athens, TN 37303
$59,9001.7 acres
Meigs County
Decatur, TN 37322
$424,0005.5 acres
Meigs County3 bd, 2 ba2,184 sq ft
Decatur, TN 37322
$244,9002.5 acres
McMinn County3 bd, 2 ba1,152 sq ft
Athens, TN 37303
$79,5002.64 acres
Meigs County
Ten Mile, TN 37880
$350,0005 acres
McMinn County2 bd, 1 ba960 sq ft
Riceville, TN 37370
$39,9000.75 acres
Meigs County
Decatur, TN 37322
$350,0005 acres
McMinn County1 bd, 2 ba960 sq ft
Riceville, TN 37370
$250,0004.53 acres
Meigs County4 bd, 2 ba2,100 sq ft
Decatur, TN 37322
$312,00012.5 acres
Rhea County
Evensville, TN 37332
$53,0001 acre
Meigs County
Decatur, TN 37322
$114,5005.4 acres
Meigs County
Decatur, TN 37322
$140,0006 acres
Meigs County
Decatur, TN 37322
1-50 of 169 properties

Based on information submitted to the MLS GRID as of Feb 23, 2026 7:00 am MT. All data is obtained from various sources and may not have been verified by broker or MLS GRID. Supplied Open House Information is subject to change without notice. All information should be independently reviewed and verified for accuracy. Properties may or may not be listed by the office/agent presenting the information. Some IDX listings have been excluded from this website. View more
