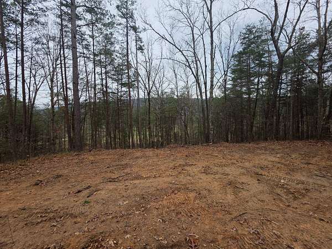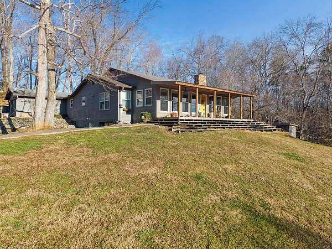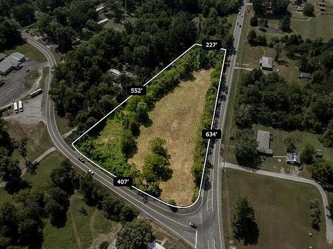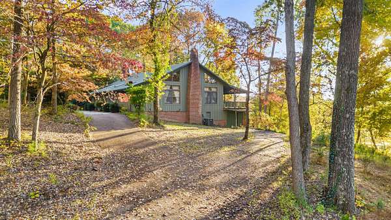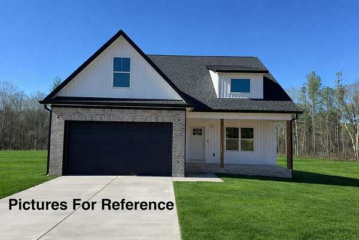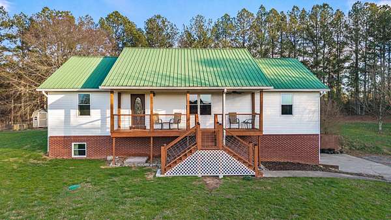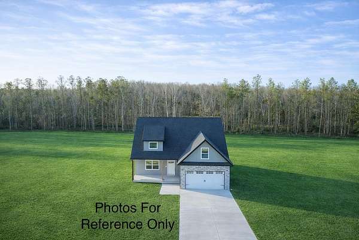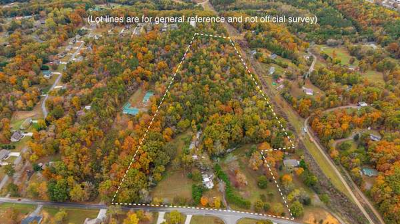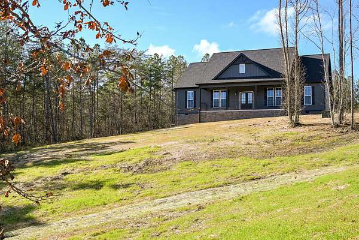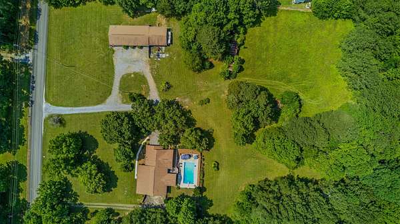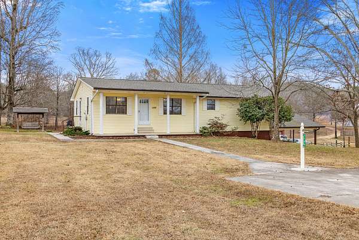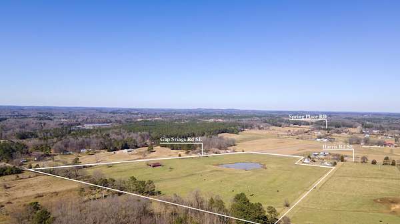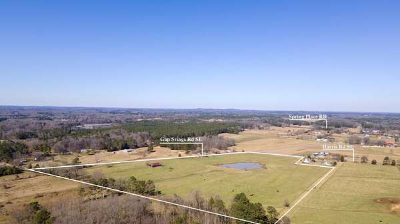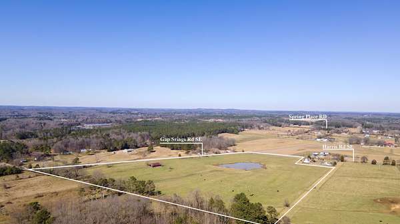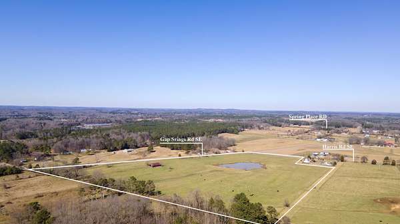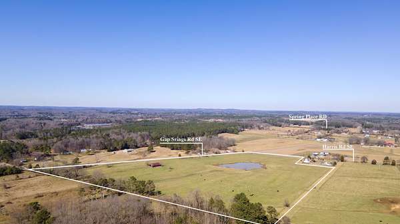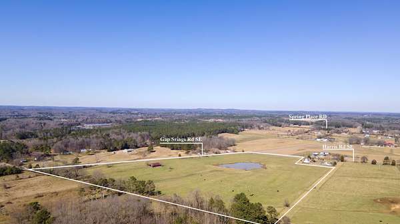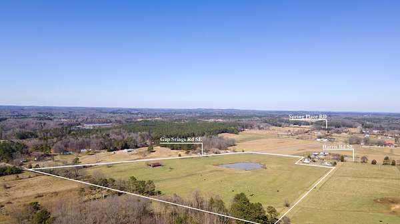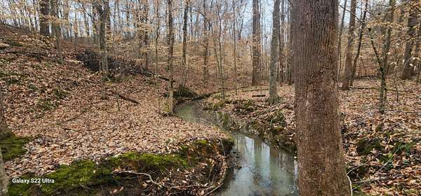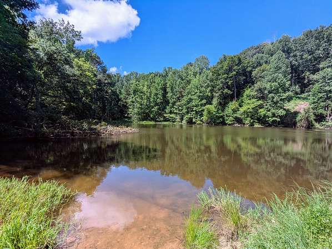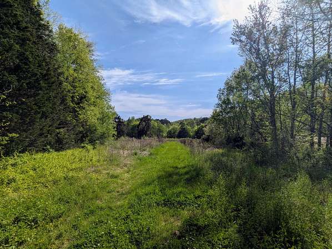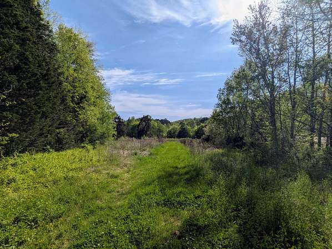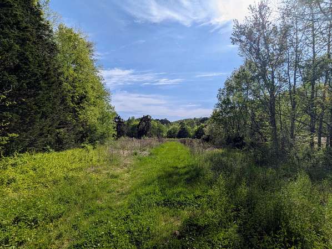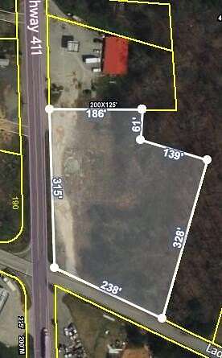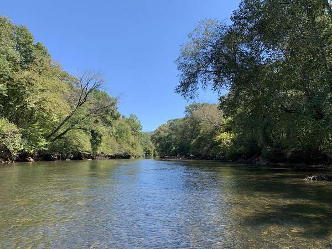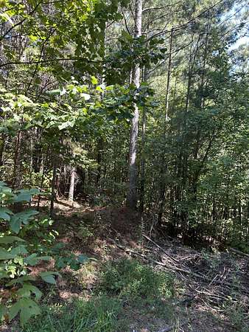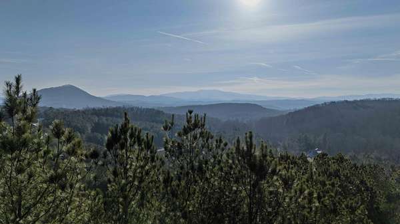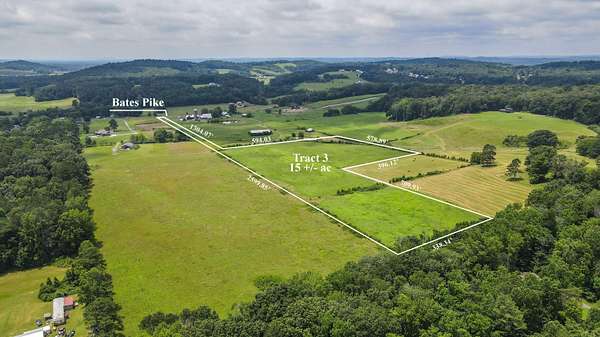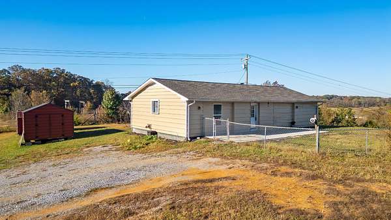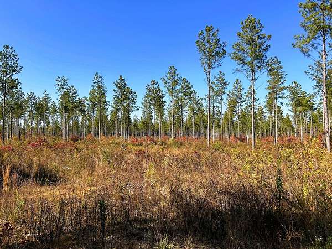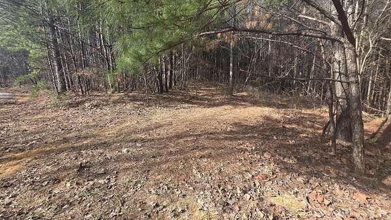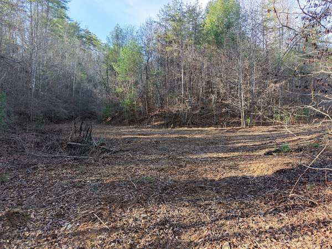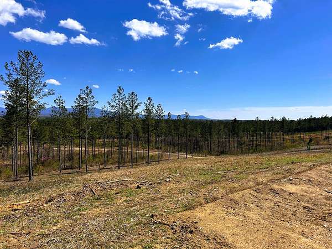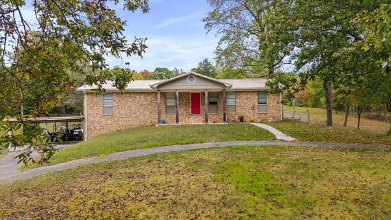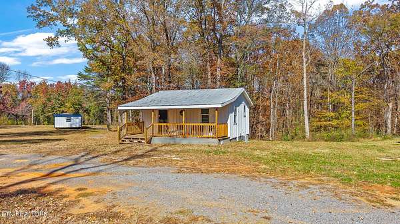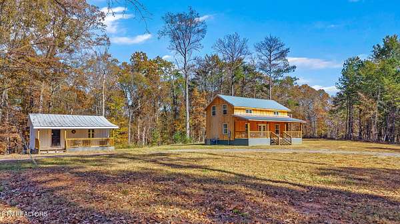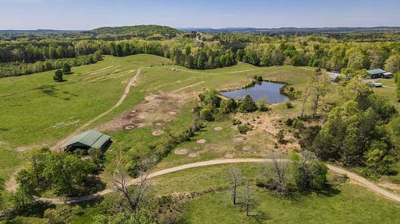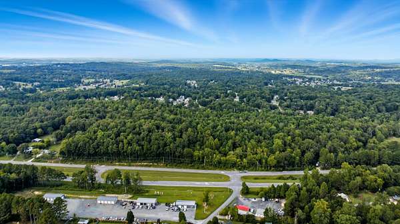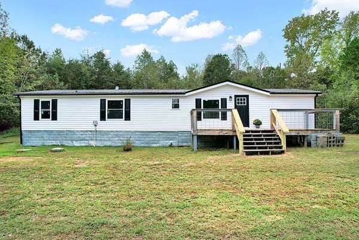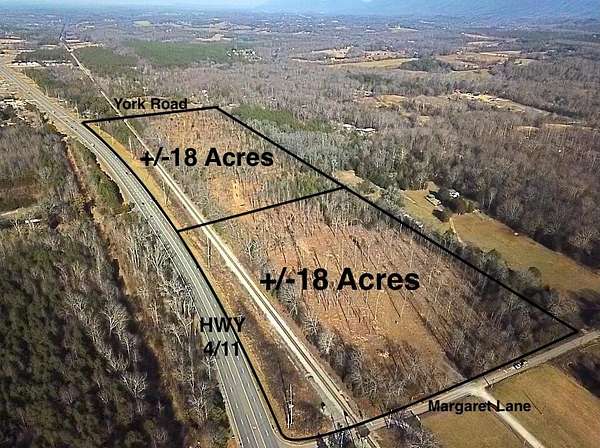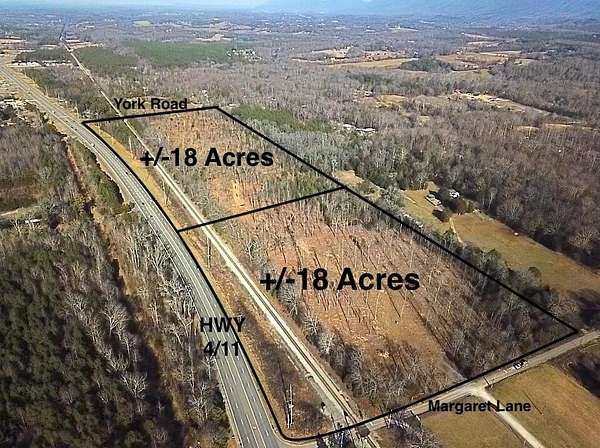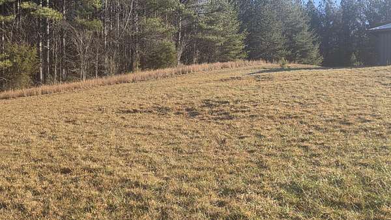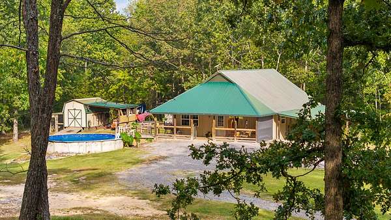Oldfort, TN land for sale
98 properties
Updated
$69,5001.37 acres
Polk County
Benton, TN 37307
$— min16.2 acres
Bradley County
Cleveland, TN 37323
$275,0003.3 acres
Bradley County
Cleveland, TN 37323
$1,150,0008.3 acres
Polk County5 bd, 5 ba4,620 sq ft
Benton, TN 37307
$434,9004 acres
Polk County3 bd, 3 ba1,700 sq ft
Ocoee, TN 37361
$635,00010 acres
Bradley County4 bd, 3 ba2,580 sq ft
Cleveland, TN 37323
$434,9003.63 acres
Polk County3 bd, 3 ba1,700 sq ft
Ocoee, TN 37361
$400,00017.5 acres
Bradley County
Cleveland, TN 37323
$595,0005.68 acres
Polk County3 bd, 3 ba1,924 sq ft
Oldfort, TN 37362
$1,075,00019 acres
Bradley County4 bd, 4 ba2,800 sq ft
Cleveland, TN 37323
$415,0002 acres
Polk County3 bd, 3 ba2,268 sq ft
Oldfort, TN 37362
$479,0003 acres
Polk County5,232 sq ft
Benton, TN 37307
$599,00032.3 acres
Bradley County
Oldfort, TN 37362
$100,0005.76 acres
Bradley County
Oldfort, TN 37362
$110,0005.47 acres
Bradley County
Oldfort, TN 37362
$120,0005 acres
Bradley County
Oldfort, TN 37362
$145,0005 acres
Bradley County
Oldfort, TN 37362
$180,0005.38 acres
Bradley County
Oldfort, TN 37362
$160,0005.57 acres
Bradley County
Oldfort, TN 37362
$167,4008.37 acres
Bradley County
Oldfort, TN 37362
$287,00030 acres
Murray County
Crandall, GA 30711
$650,00065.6 acres
Polk County
Oldfort, TN 37362
$165,00012.6 acres
Polk County
Oldfort, TN 37362
$165,00013 acres
Polk County
Oldfort, TN 37362
$422,90042 acres
Polk County
Oldfort, TN 37362
$185,0002.18 acres
Polk County
Oldfort, TN 37362
$1,225,00019 acres
Polk County
Ocoee, TN 37361
$70,0006.53 acres
Polk County
Oldfort, TN 37362
$39,9000.75 acres
Polk County
Ocoee, TN 37361
$450,00015 acres
Bradley County
Cleveland, TN 37323
$269,5001.9 acres
Bradley County3 bd, 1 ba1,152 sq ft
Oldfort, TN 37362
$149,9009 acres
Bradley County
Cleveland, TN 37323
$119,9006.66 acres
Polk County
Oldfort, TN 37362
$200,00011 acres
Polk County
Oldfort, TN 37362
$689,00030.6 acres
Bradley County
Cleveland, TN 37323
$374,0002.8 acres
Bradley County3 bd, 2 ba1,927 sq ft
Cleveland, TN 37323
$134,9000.5 acres
Polk County1 bd, 1 ba552 sq ft
Benton, TN 37307
$399,8000.5 acres
Polk County1 bd, 1 ba1,952 sq ft
Benton, TN 37307
$145,0005.23 acres
Bradley County
Cleveland, TN 37323
$1,170,000138 acres
Bradley County
Oldfort, TN 37362
$400,0007.7 acres
Bradley County
Cleveland, TN 37323
$789,9006.5 acres
Bradley County3 bd, 3 ba2,818 sq ft
Oldfort, TN 37362
$230,0003 acres
Polk County3 bd, 2 ba1,400 sq ft
Benton, TN 37307
$119,0005.75 acres
Polk County
Oldfort, TN 37362
$262,50018 acres
Polk County
Ocoee, TN 37361
$262,50018 acres
Polk County
Ocoee, TN 37361
$49,9000.4 acres
Polk County
Ocoee, TN 37361
$375,0005.75 acres
Polk County2 bd, 2 ba1,152 sq ft
Oldfort, TN 37362
$870,00036 acres
Polk County
Ocoee, TN 37361
$275,00010 acres
Polk County
Ocoee, TN 37361
1-50 of 98 properties

Based on information submitted to the MLS GRID as of Mar 1, 2026 5:00 am MT. All data is obtained from various sources and may not have been verified by broker or MLS GRID. Supplied Open House Information is subject to change without notice. All information should be independently reviewed and verified for accuracy. Properties may or may not be listed by the office/agent presenting the information. Some IDX listings have been excluded from this website. View more
