Residential Land with Home for Sale in Burleson, Texas
10325 County Road 603 Burleson, TX 76028
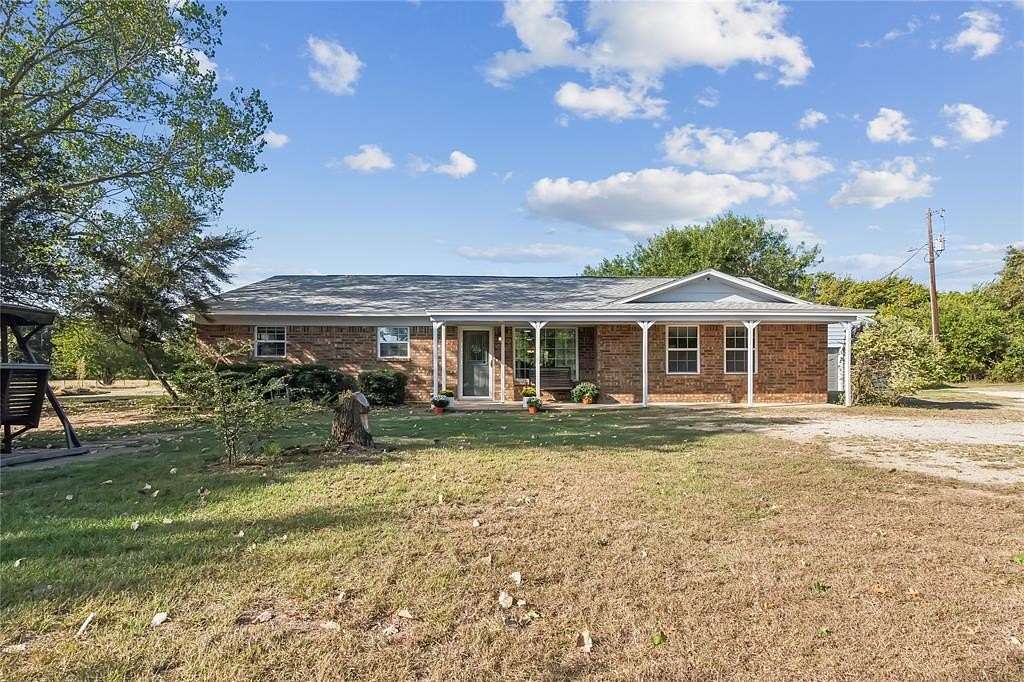
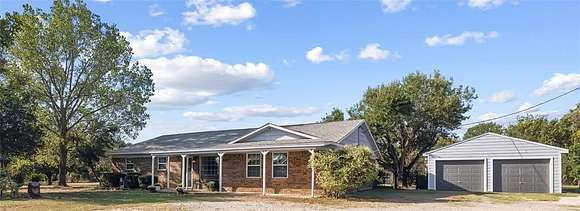
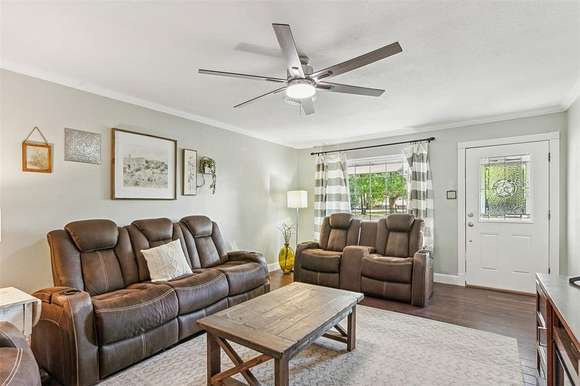
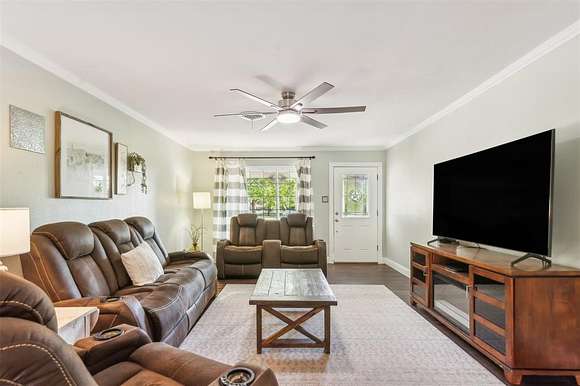



































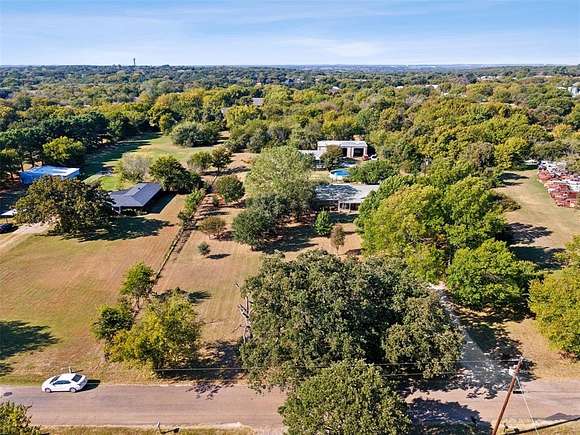

Multi-generational property with TWO homes with a combined 3400 sqft! Country living, with room for everyone, close to all that Burleson has to offer. The main home includes 3 beds, 2 baths and two living and dining areas. Step into the open living & dining area, freshly painted with updated fixtures with wood floors and ceramic tile. Connected to the kitchen with granite countertops, stainless appliances & eat in breakfast area. Off the kitchen, another large living room, perfect for a game room, or theater room for the family, with a long row of cabinets for storage & closet. The primary bedroom, includes en suite bath and walk in closet. En suite equipped with two sinks and custom tiled shower. The other two bedrooms are nice sized and the main bathroom is located off the hallway, perfect for guests. Step out back to the large, screen in porch, perfect to enjoy your morning cup of coffee. Main house also is wired for a whole house generator in case of a power outage. The manufactured home out back is welcoming with a large covered front deck. It includes three bedrooms and two bathrooms. Open living, dining and kitchen area perfect for entertaining. Split floorplan for privacy, the primary bedroom features a walk in closet and en suite bath with updated vanity, garden tub and separate shower. Also included on the property is an oversized detached garage which was recently painted, a large shop with electricity, perfect place to park your rv, boat, cars and lawn equipment. All this nestled on 3 acres, just outside of Burleson. Both homes have their own septic systems, share co op water and separate electricity meters. The fenced in backyard at the main house and above ground pool are bonus features of this multgenerational property. Come check it out today!
Location
- Street Address
- 10325 County Road 603
- County
- Johnson County
- Elevation
- 751 feet
Property details
- MLS Number
- NTREIS 20760678
- Date Posted
Parcels
- 126074200324
Legal description
MOBILE HOME 126.0742.00324 ABST 742 TR7A4 S#
Resources
Detailed attributes
Listing
- Type
- Residential
- Subtype
- Single Family Residence
Structure
- Style
- Ranch
- Stories
- 1
- Materials
- Brick
- Roof
- Composition
- Cooling
- Ceiling Fan(s)
- Heating
- Central Furnace
Exterior
- Parking
- Garage
- Fencing
- Fenced
- Features
- Fence
Interior
- Rooms
- Bathroom x 2, Bedroom x 3
- Appliances
- Dishwasher, Range, Washer
- Features
- Built-In Features, Eat-In Kitchen, Walk-In Closet(s)
Nearby schools
| Name | Level | District | Description |
|---|---|---|---|
| Stribling | Elementary | — | — |
Listing history
| Date | Event | Price | Change | Source |
|---|---|---|---|---|
| Jan 8, 2025 | Price drop | $589,770 | $10,000 -1.7% | NTREIS |
| Nov 29, 2024 | Price drop | $599,770 | $15,230 -2.5% | NTREIS |
| Oct 24, 2024 | New listing | $615,000 | — | NTREIS |