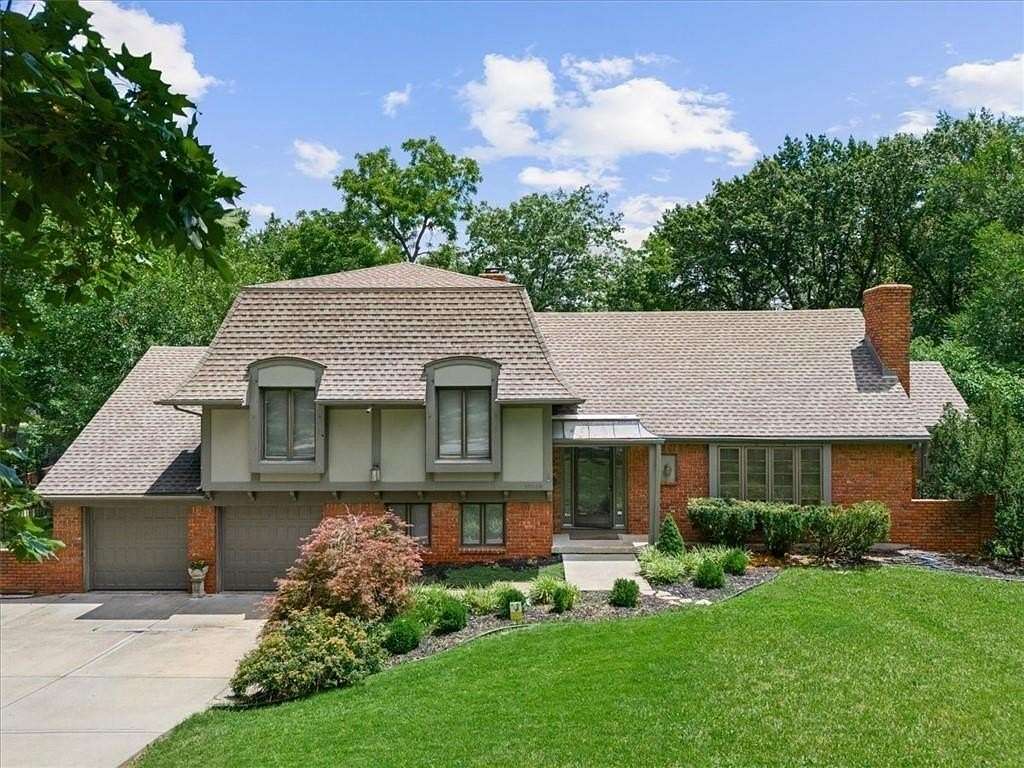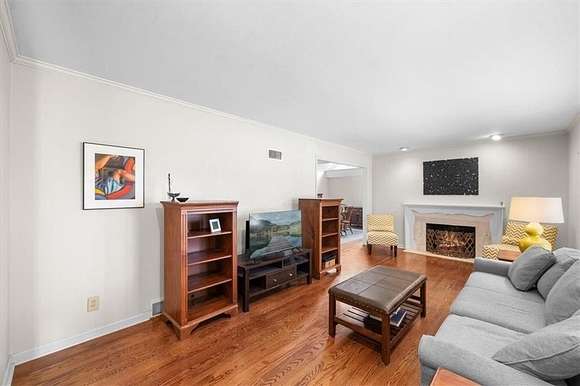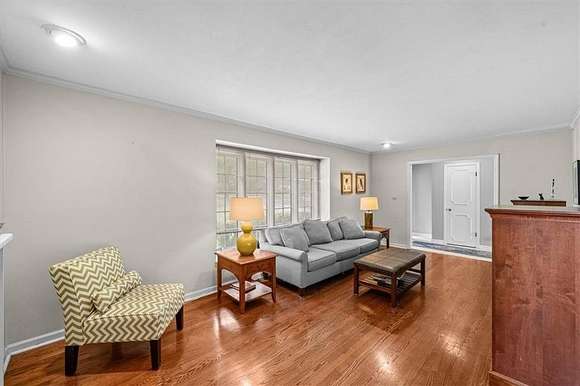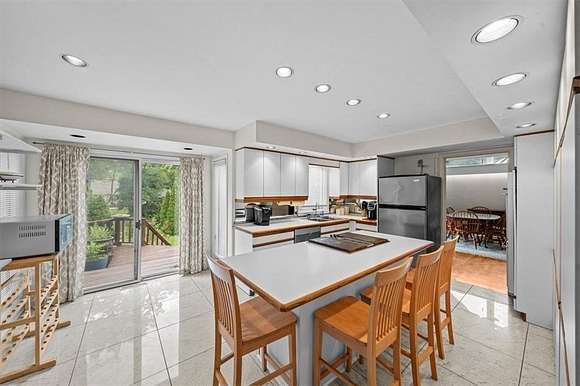Residential Land with Home for Sale in Leawood, Kansas
10305 Wenonga Ln Leawood, KS 66206








































LOCATION LOCATION!! FALL IN LOVE WITH THIS BEAUTIFUL LEAWOOD GEM ON 1/2 ACRE M/L!! OUTDOOR OASIS AWAITS: Great views from the deck overlooking the In-Ground Pool surrounded by gorgeous landscaping to provide privacy and POOL has NEW Liner and Pump! Step indoors and see the Gorgeous Wood Floors in Formal Living and Dining Rooms! Spacious Kitchen boasts center eat-in island and tons of cabinets! Access the deck from here--perfect for BBQs! Plenty of options to spread out! Head up one level to the Primary Suite complete with sitting room, walk-in closet and en-suite with dual vanity, whirlpool tub, separate shower and skylight! 2nd bedroom and 2nd full bath complete this level. Head up again for 2 more bedrooms and 3rd full bath. Garage level has a Family Room with Fireplace, Built-In Desk and Storage. Convenient Half Bath finishes off this level. Unfinished basement for extra storage needs! Fantastic Location with an easy walk to Brookwood Elementary and just minutes to dining, shopping and major highway access! WELL MAINTAINED HOME IS READY FOR NEW OWNERS!
Directions
W 103rd St to Wenonga Lane. South onto Wenonga Lane. Home will be on your left.
Location
- Street Address
- 10305 Wenonga Ln
- County
- Johnson County
- Community
- Leawood Estates
- School District
- Shawnee Mission
- Elevation
- 928 feet
Property details
- MLS Number
- HMLS 2507693
- Date Posted
Expenses
- Home Owner Assessments Fee
- $350 annually
Parcels
- HP32000000-1123
Legal description
LEAWOOD ESTATES LOT 1123 LWC-0849 1123
Detailed attributes
Listing
- Type
- Residential
- Subtype
- Single Family Residence
- Franchise
- Keller Williams Realty
Structure
- Style
- New Traditional
- Materials
- Brick, Frame
- Roof
- Composition
- Heating
- Fireplace, Forced Air
Exterior
- Parking Spots
- 2
- Parking
- Built-In, Garage
- Fencing
- Fenced
- Features
- Fencing, Level
Interior
- Room Count
- 11
- Rooms
- Basement, Bathroom x 3, Bedroom x 3, Dining Room, Family Room, Kitchen, Living Room, Master Bathroom, Master Bedroom
- Floors
- Carpet, Tile, Wood
- Appliances
- Dishwasher, Garbage Disposer, Washer
- Features
- Ceiling Fan(s), Kitchen Island, Pantry, Walk-In Closet(s), Whirlpool Tub
Nearby schools
| Name | Level | District | Description |
|---|---|---|---|
| Brookwood | Elementary | Shawnee Mission | — |
| Indian Woods | Middle | Shawnee Mission | — |
| SM South | High | Shawnee Mission | — |
Listing history
| Date | Event | Price | Change | Source |
|---|---|---|---|---|
| Oct 19, 2024 | Under contract | $600,000 | — | HMLS |
| Sept 18, 2024 | Price drop | $600,000 | $10,000 -1.6% | HMLS |
| Sept 4, 2024 | New listing | $610,000 | — | HMLS |