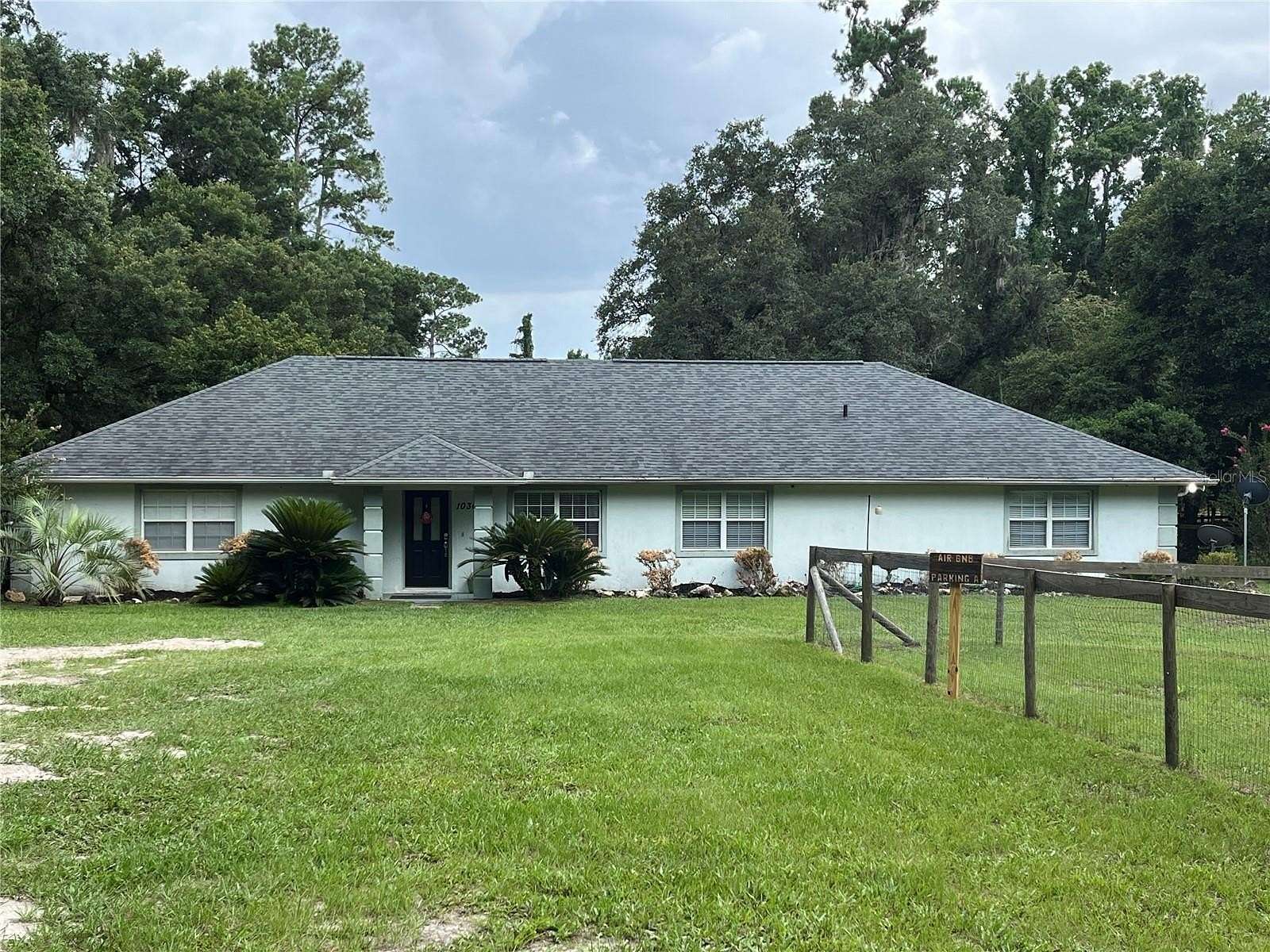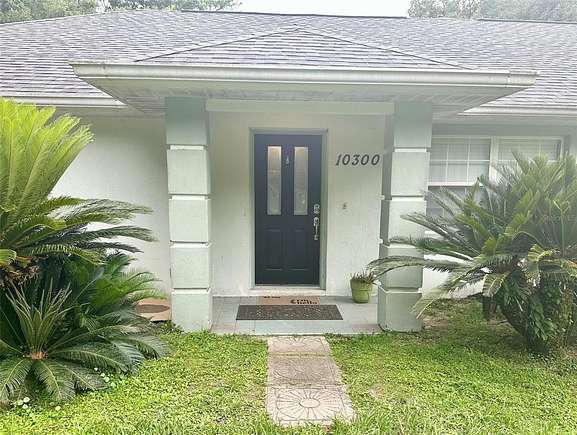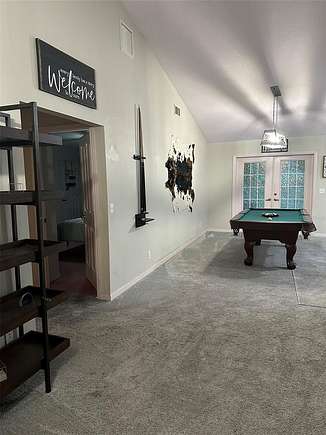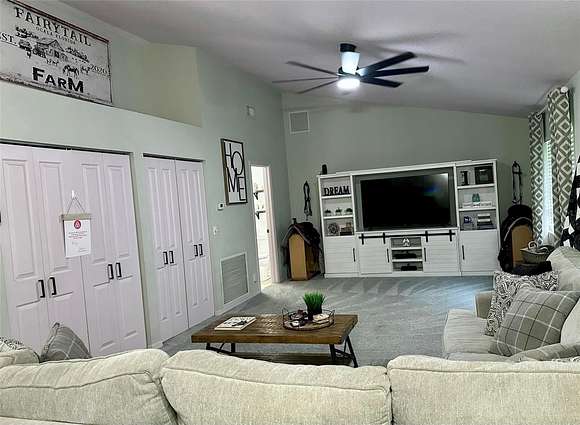Residential Land with Home for Sale in Ocala, Florida
10300 NW 21st St Ocala, FL 34482











































Escape to this enchanting mini farm, perfect for those seeking a tranquil retreat or an Airbnb investment. This property is nestled between Ocala and Dunnellon and offers a blend of rustic charm and modern comfort. This mini farm is a proven income generator with a strong history of positive guest reviews and repeat visitors. The house has a split floor plan. One side of the house has 2 bedrooms, 2.5 bathrooms, a hosting kitchen, a dining room, a living room, and a laundry room. The mother-in-law suite also contains a dining area, a living room area, a kitchen, a master bedroom with a connected bathroom, and a walk-in closet. The attached suite comes fully equipped, ready to continue hosting guests immediately. The surrounding land has a fenced-in paddock with a 3 stall barn, multiple fruit-bearing trees, and a small koi pond. The peaceful surroundings and easy access to local attractions make it a sought-after destination for travelers. This income-producing property is located centrally near the WEC, HITS, and several natural water springs. Don't miss out on this unique opportunity to own a charming mini farm with endless possibilities. Schedule a visit today and start your new adventure!
Directions
From I-75 go to SR40 go west to 100th Ave, and go approximately 1 1/2 miles. Turn left on NW 21st St. and go approximately 1 mile the house is on the left 10300.
Location
- Street Address
- 10300 NW 21st St
- County
- Marion County
- Community
- Ne 1/4 of Ne 1/4 of NW 1/4 of Ne 1/4 & Subject to
- Elevation
- 75 feet
Property details
- Zoning
- AGRICULTUR
- MLS Number
- MFRMLS OM683154
- Date Posted
Property taxes
- 2023
- $3,556
Parcels
- R21051-004-01
Legal description
SEC 10 TWP 15 RGE 20 NE 1/4 OF NE 1/4 OF NW 1/4 OF NE 1/4 & SUBJECT TO A 50 FT EASEMENT ACROSS NE & NW CORNERS FOR INGRESS AND EGRESS
Resources
Detailed attributes
Listing
- Type
- Residential
- Subtype
- Farm
Structure
- Materials
- Block
- Roof
- Shingle
- Heating
- Central Furnace
Exterior
- Features
- French Doors, Lighting, Private Mailbox
Interior
- Room Count
- 10
- Rooms
- Bathroom x 4, Bedroom x 3, Kitchen, Living Room
- Floors
- Carpet, Ceramic Tile, Tile
- Appliances
- Convection Oven, Cooktop, Dishwasher, Dryer, Freezer, Ice Maker, Refrigerator, Trash Compactor, Washer
- Features
- Cathedral Ceiling(s), Ceiling Fans(s), Kitchen/Family Room Combo
Nearby schools
| Name | Level | District | Description |
|---|---|---|---|
| College Park Elementary School | Elementary | — | — |
| Howard Middle School | Middle | — | — |
| West Port High School | High | — | — |
Listing history
| Date | Event | Price | Change | Source |
|---|---|---|---|---|
| Aug 20, 2024 | New listing | $699,000 | — | MFRMLS |