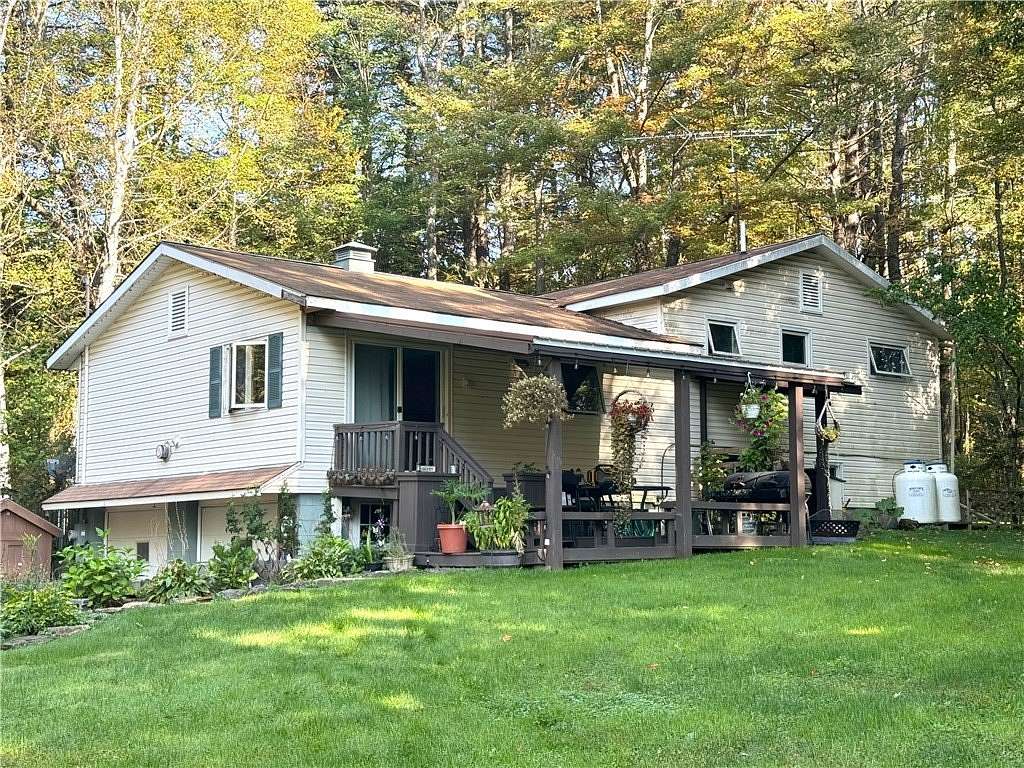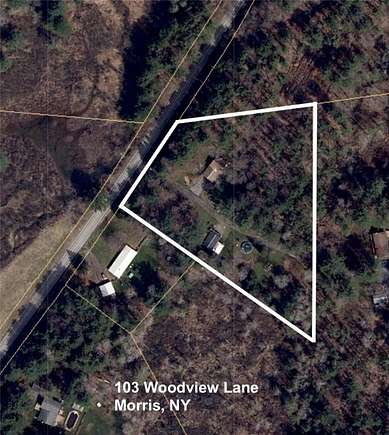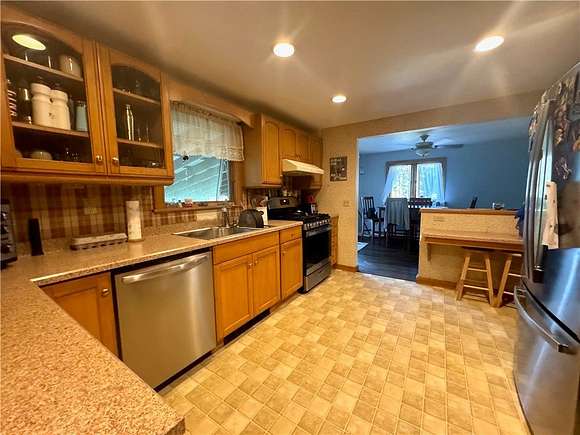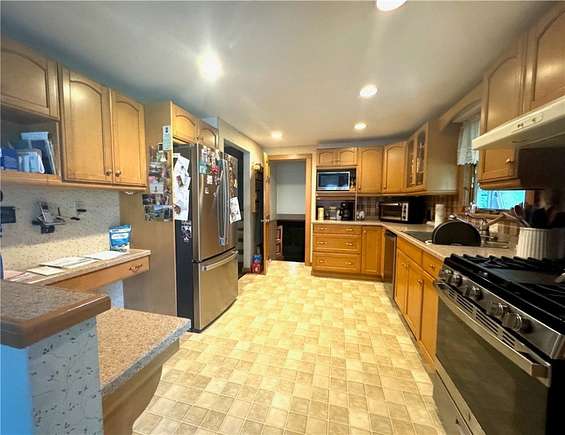Residential Land with Home for Sale in Morris, New York
103 Woodview Ln Morris, NY 13808


















































Town of Morris, GMU Schools! Split level 4-BR, 1.5 bath home on 2.91 Acres. The main level has a modern kitchen with maple cabinetry & breakfast bar, DR with sliders to deck & views of your scenic property and a large LR w/built in bookcases. Upper level has the 3 BR's & 1.5-baths. Lower level has a Family Room w/gas fireplace, 4th BR, & Laundry Rm, Mud Rm & 2 Car Garage. Large screened summer house used as a movie room w/balcony for watching movies, on the opposite side in this building is a great woodshed. LARGE Barn with a pull through garage, left half of the 1st floor is a workshop with woodstove and built in bar, there is another workshop on the right half of the 1st floor with & elec/propane heat. Upstairs of the barn is some cozy finished space with a composting toilet and propane heat(would make a great office or artist or writers studio) There is also a chicken coop and raised bed gardens. There is a generator hookup in the garage under the house(you bring the generator) 200AMP elec. in the house & also 200 Amp in Barn. Located on a private dead end road with one other home(can't be seen from this house) for your privacy.
Directions
County Rd 10 to Woodview Lane to house on left see sign. Sign is missing on the pole to Woodview Ln. but you will see 2 blue number signs 103 & 121 and and Arrow sign.
Location
- Street Address
- 103 Woodview Ln
- County
- Otsego County
- School District
- Gilbertsville-Mount Upton
- Elevation
- 1,385 feet
Property details
- MLS Number
- BNAR R1566977
- Date Posted
Property taxes
- Recent
- $3,640
Parcels
- 364289-254-000-0001-016-000-0000
Detailed attributes
Listing
- Type
- Residential
- Subtype
- Single Family Residence
- Franchise
- EXIT Realty
Structure
- Style
- Split Level
- Stories
- 1
- Materials
- Frame
- Roof
- Asphalt, Shingle
- Heating
- Baseboard
Exterior
- Parking
- Garage, Heated, Underground/Basement
- Features
- Blacktop Driveway, Deck, Private Yard
Interior
- Room Count
- 9
- Rooms
- Bathroom x 2, Bedroom x 4
- Floors
- Vinyl
- Appliances
- Dishwasher, Dryer, Oven, Range, Refrigerator, Washer
- Features
- Bedroom On Main Level, Main Level Primary, Separate Formal Living Room, Storage, Workshop
Listing history
| Date | Event | Price | Change | Source |
|---|---|---|---|---|
| Nov 8, 2024 | Under contract | $260,000 | — | BNAR |
| Oct 18, 2024 | Price drop | $260,000 | $15,000 -5.5% | BNAR |
| Sept 20, 2024 | New listing | $275,000 | — | BNAR |