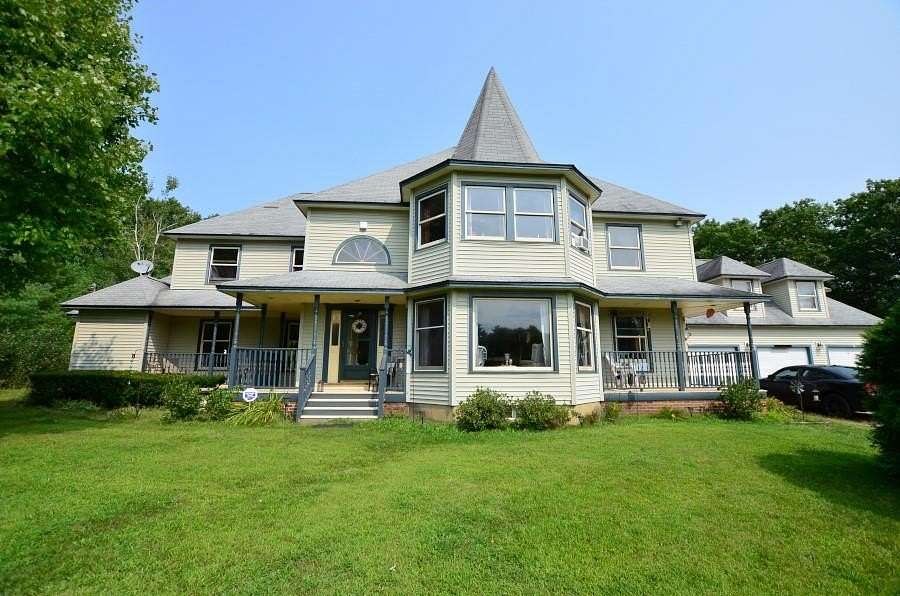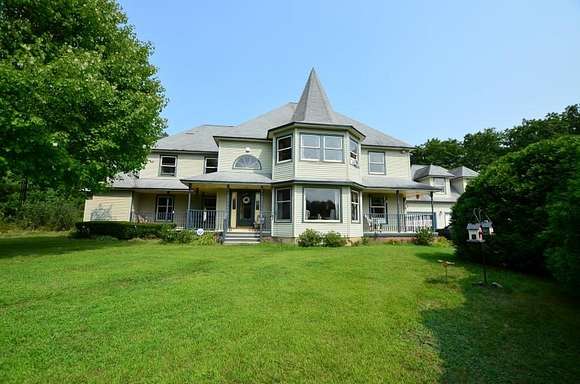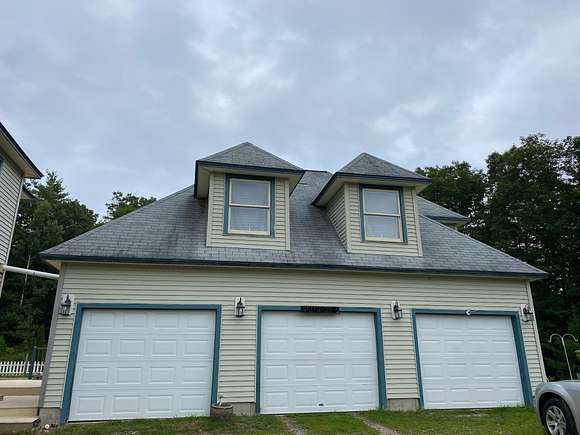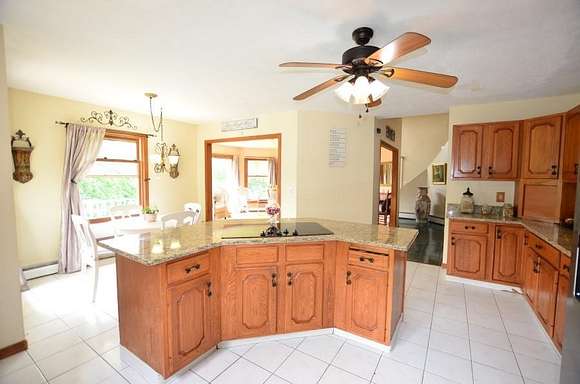Improved Mixed-Use Land for Sale in Weare, New Hampshire
103 Renshaw Rd Weare, NH 03281









































Tucked away at the end of a dead-end road is this incredible and unique property. Perched upon a hill, overlooking 2.45, acres is an expansive, custom-built home waiting for its new family. Featuring 4 bedrooms, 4 bathrooms, cathedral ceilings, central vacuum, in-ground pool, and three-car garage. Your kitchen has been lovingly updated with brand new granite counters and stainless steel Whirlpool appliances. The dining room boasts a large picture window that overlooks the rolling front yard. Soaring cathedral ceilings in the living room will take your breath away (and fresh carpet will keep your feet happy too)! The primary bedroom suite is conveniently located on the first floor. Your private bathroom includes a jetted tub, two walk-in closets, skylights, and a bidet. Rounding out your main floor you'll find a tidy powder room and convenient laundry room. The second level holds three additional bedrooms, 1.5 bathrooms, and an office -- more than enough space for the whole family. Outdoors you'll find a large deck (freshly painted), extra-deep swimming pool, and a large flat back yard. The huge 3-car garage has an open-concept, finished & heated storage space above -- perfect for a small business as this property is also commercially zoned! The basement of this home is equally huge and perfect for all your storage needs. 5-zone heating system, two oil tanks, and generator hook up will keep you warm and comfortable all winter long. Private showings begin 8/25.
Directions
NH-114 N to Renshaw Rd. Home is at the end of the dead end road.
Property details
- County
- Hillsborough County
- School District
- Henniker SCH District SAU #24
- Zoning
- Com/Res
- Elevation
- 436 feet
- MLS Number
- NNEREN 5010810
- Date Posted
Property taxes
- 2023
- $12,071
Detailed attributes
Listing
- Type
- Residential
- Subtype
- Single Family Residence
- Franchise
- Keller Williams Realty
Structure
- Stories
- 2
- Roof
- Asphalt, Shingle
- Heating
- Baseboard, Hot Water
- Features
- Skylight(s)
Exterior
- Parking Spots
- 4
- Parking
- Covered, Driveway, Garage, Heated, Off Street
- Features
- Covered Porch, Deck, In Ground Pool, Pool, Porch, Storage, Window Screens
Interior
- Room Count
- 13
- Rooms
- Basement, Bathroom x 4, Bedroom x 4, Dining Room, Kitchen, Laundry, Living Room, Office
- Floors
- Carpet, Ceramic Tile, Laminate, Tile, Vinyl, Wood
- Appliances
- Cooktop, Dishwasher, Dryer, Electric Cooktop, Refrigerator, Washer
- Features
- 1st Floor 1/2 Bathroom, 1st Floor Bedroom, 1st Floor Full Bathroom, 1st Floor Laundry, Cathedral Ceiling, Ceiling Fan, Central Vacuum, Dining Area, Hatch/Skuttle Attic, Indoor Storage, Kitchen Island, Laundry Hook-Ups, Natural Light, Primary BR W/ Ba, Pulldown Attic, Security System, Skylight, Smoke Detector, Vaulted Ceiling, Walk-In Closet, Wood Stove Hook-Up
Nearby schools
| Name | Level | District | Description |
|---|---|---|---|
| Center Woods Elementary School | Elementary | Henniker SCH District SAU #24 | — |
| Weare Middle School | Middle | Henniker SCH District SAU #24 | — |
| John Stark Regional HS | High | Henniker SCH District SAU #24 | — |
Listing history
| Date | Event | Price | Change | Source |
|---|---|---|---|---|
| Aug 21, 2024 | New listing | $985,000 | — | NNEREN |