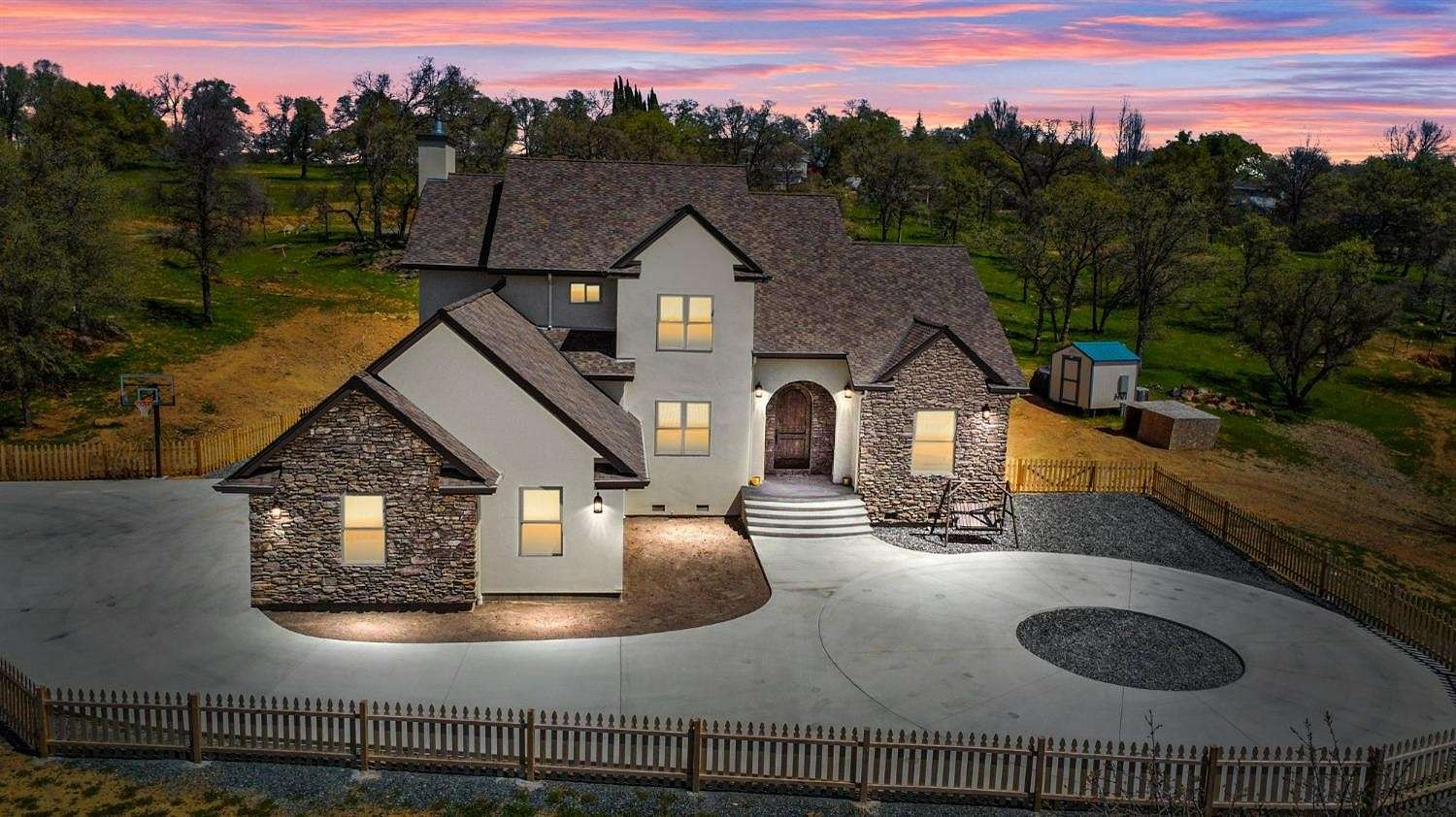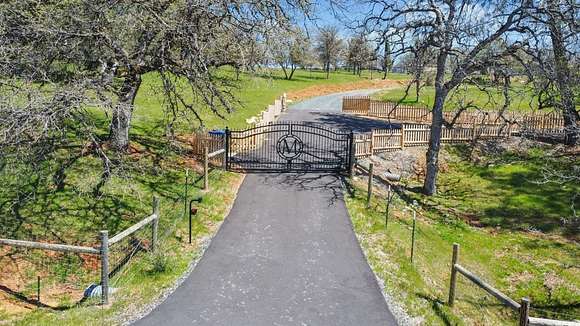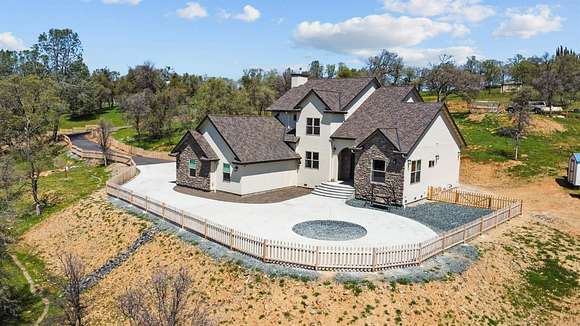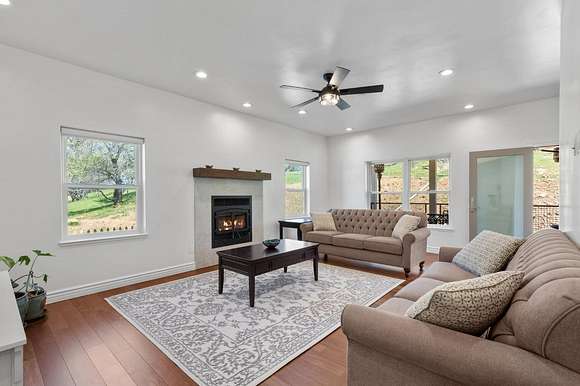Residential Land with Home for Sale in Angels Camp, California
1029 Stockton Rd Angels Camp, CA 95222




















































Escape to Off-Grid Tranquility & Elegance Discover this meticulously crafted, contemporary ranch-style sanctuary completed in 2022, nestled on 5 fully fenced acres of rolling hills adorned with oak trees and captivating rock formations. Designed with sustainability at its core, this off-grid oasis is the epitome of modern living, powered entirely by solar energy, with battery backups and a generator for uninterrupted comfort. A newly drilled water well with a comprehensive filtration system and a 5,400-gallon holding tank ensures a continuous supply of pristine water, while luxurious touches like the solid '' Brazilian Chestnut flooring throughout and the expansive three-car garage add to the allure of this exceptional property. Step through the grand alder door into a space that seamlessly blends luxurious comfort with minimalist sophistication. Expansive windows flood the interiors with natural light, accentuating the airy ambiance created by lofty 9-foot ceilings. Fully insulated, noise-suppressing internal walls and dual climate controls ensure personalized comfort across all seasons, while the ultra-modern kitchen and bathrooms, equipped with high-efficiency appliances, offer a perfect blend of form and function. Additional highlights include satellite internet hard-wired to the house, a custom automatic entry gate for added security and convenience, and a secondary house pad complete with full hookups for future expansion possibilities. With its proximity to the renowned Greenhorn Country Club, this property offers a lifestyle of unparalleled comfort and convenience, making it the ultimate retreat for those seeking off-grid luxury in harmony with nature.
Location
- Street Address
- 1029 Stockton Rd
- County
- Calaveras County
- School District
- Bret Harte
- Elevation
- 1,470 feet
Property details
- Zoning
- RA- Residential Agriculture
- MLS Number
- CCAR 202400634
- Date Posted
Parcels
- 058006058
Detailed attributes
Listing
- Type
- Residential
- Subtype
- Single Family Residence
- Franchise
- RE/MAX International
Lot
- Views
- Hills
Structure
- Style
- Contemporary
- Materials
- Stucco
- Roof
- Composition
- Heating
- Central Furnace, Stove
Exterior
- Features
- Low Maintenance
Interior
- Rooms
- Bathroom x 4, Bedroom x 4
- Floors
- Tile, Wood
- Appliances
- Dishwasher, Garbage Disposer, Gas Range, Range, Washer
- Features
- Cathedral Ceiling, Decorator Lights, Formal Entry, Wet Bar
Listing history
| Date | Event | Price | Change | Source |
|---|---|---|---|---|
| Jan 1, 2025 | Price drop | $1,100,000 | $99,000 -8.3% | CCAR |
| Nov 14, 2024 | Price drop | $1,199,000 | $50,999 -4.1% | CCAR |
| Aug 15, 2024 | Price drop | $1,249,999 | $49,001 -3.8% | CCAR |
| June 27, 2024 | Price drop | $1,299,000 | $100,000 -7.1% | CCAR |
| May 8, 2024 | Price drop | $1,399,000 | $200,999 -12.6% | CCAR |
| Apr 24, 2024 | New listing | $1,599,999 | — | CCAR |