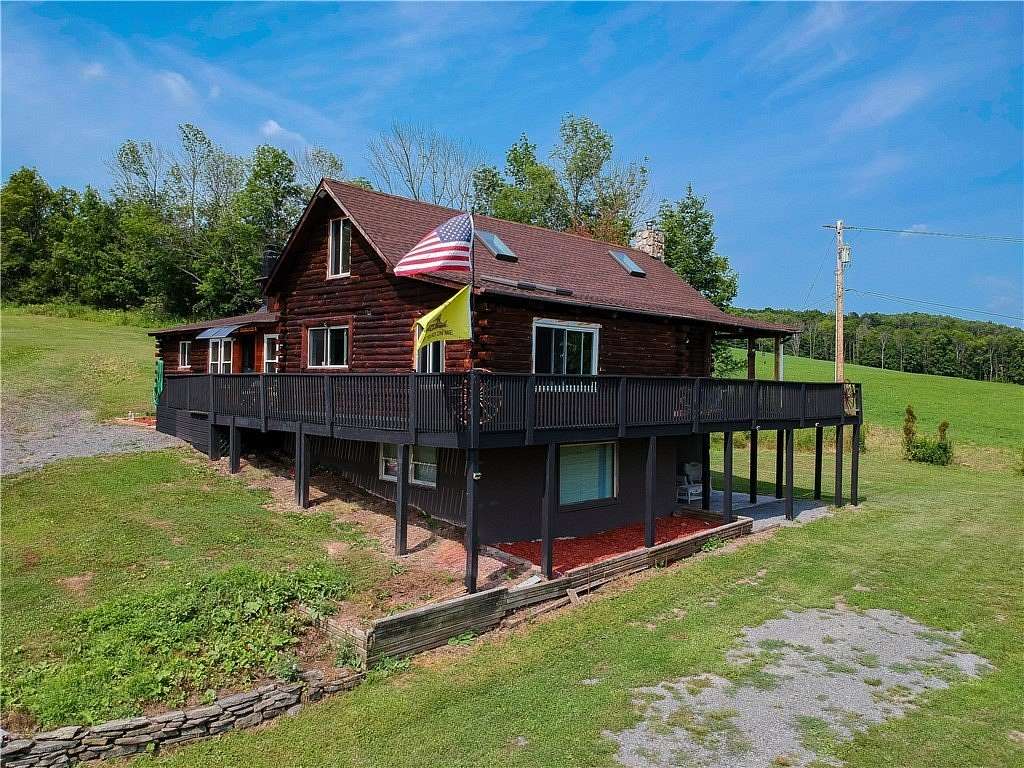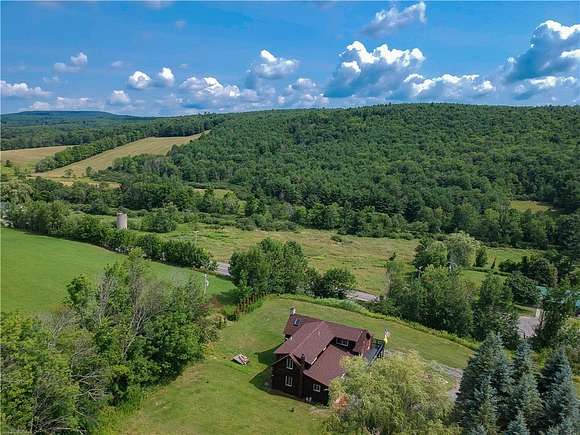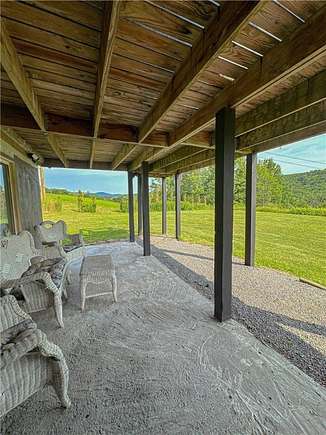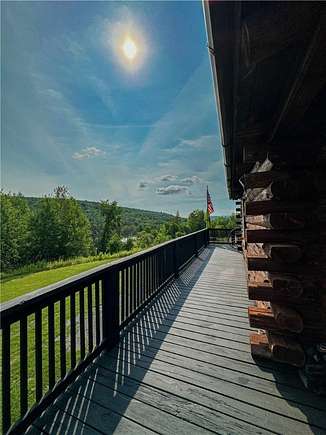Residential Land with Home for Sale in Roxbury, New York
1029 Matt Schwille Rd Roxbury, NY 12167
















































Price Improvement! Spacious log home with open floor plan and stunning views from every window. Situated perfectly, off main road for easy access but privately set up high for the ultimate location! Perfect for a full-time home, getaway, or home business. Seller purchased adjoining 2 acres to create the full 3.80 ac lot, which backs up to NYS land and ensure the views from the wrap-around porch and deck are preserved. The open concept living space features a living room with bluestone fireplace; dining room with access to wrap around porch, and the cook's kitchen with breakfast bar area. The second floor houses a spacious owners suite with a large bedroom and newly upgraded bathroom. Unfinished walk-out basement with overhead garage door, utility/machinery storage, a rec room, additional spare room/office, and a partially installed laundry/bathroom. The following are new: lifetime shingle roof in 2022, boiler, appliances, windows, doors, garage door, hot water heater, skylights, floors throughout, lighting throughout, ceiling fan, window blinds, and well pressure tank. Deck has new treads and railing systems. This is truly a MUST SEE home! 22 minutes to both Plattekill & Windham Ski Mountains.
Directions
From Stamford: Route 23 east to Matt Schwille Rd (across from Joe's Gun Shop) on the right. First driveway on the right.
Location
- Street Address
- 1029 Matt Schwille Rd
- County
- Delaware County
- School District
- Roxbury
- Elevation
- 1,660 feet
Property details
- MLS Number
- BNAR R1577578
- Date Posted
Property taxes
- Recent
- $5,382
Parcels
- 72.-2-11
- 72.-2-12
Detailed attributes
Listing
- Type
- Residential
- Subtype
- Single Family Residence
Structure
- Stories
- 2
- Materials
- Log
- Roof
- Asphalt, Shingle
- Heating
- Fireplace, Steam
Exterior
- Parking
- Garage, Underground/Basement
- Features
- Awnings, Deck, Gravel Driveway, Patio
Interior
- Room Count
- 10
- Rooms
- Bathroom x 2, Bedroom x 3
- Floors
- Ceramic Tile, Hardwood, Tile
- Appliances
- Dishwasher, Dryer, Microwave, Oven, Range, Refrigerator, Washer
- Features
- Attic, Bath in Primary Bedroom, Bedroom On Main Level, Breakfast Bar, Cathedral Ceilings, Ceiling Fans, Country Kitchen, Living Dining Room, Natural Woodwork, Separate Formal Living Room, Sliding Glass Doors
Listing history
| Date | Event | Price | Change | Source |
|---|---|---|---|---|
| Dec 19, 2024 | Under contract | $389,000 | — | BNAR |
| Nov 14, 2024 | New listing | $389,000 | — | BNAR |
