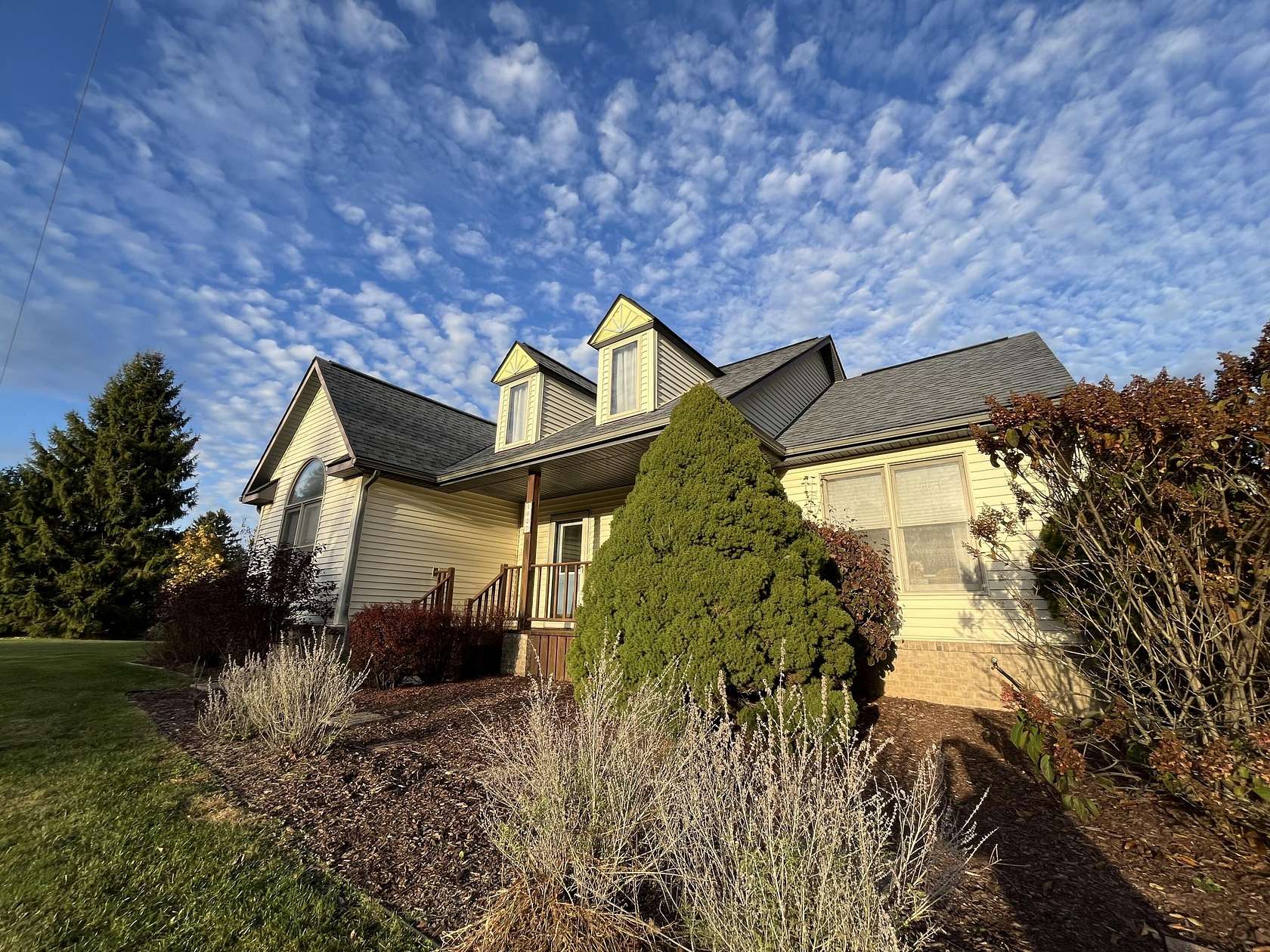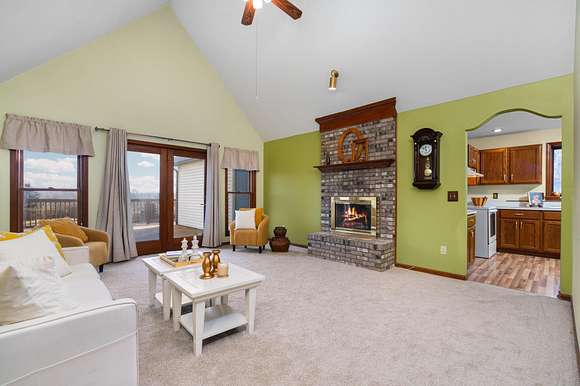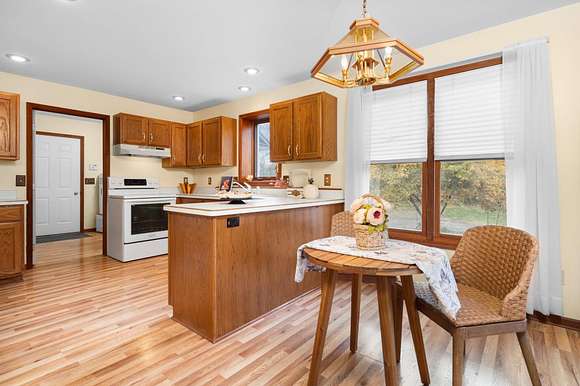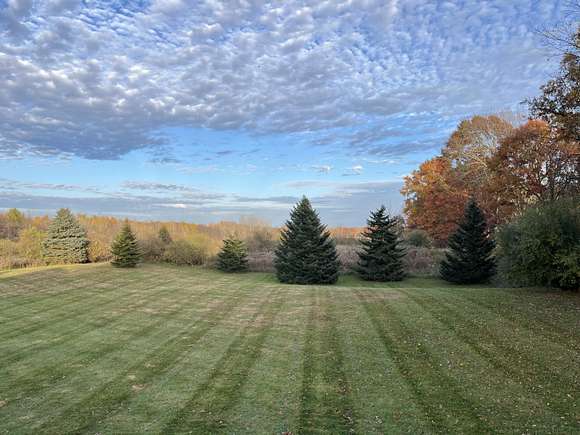Residential Land with Home for Sale in Brighton, Michigan
1027 Taylor Rd Brighton, MI 48114





















































UNDER CONTRACT, no showings at this time, thank you so much for your interest! Meet this delightful country ranch down a long private drive on 2.5 of the prettiest private acres you'll see, priced to sell. 3 bedrooms on main level and 2 full baths, plus another full finished bathroom in the full walkout. Attached 2.5 car garage. Big country kitchen with breakfast nook, vaulted living room with fireplace & door wall onto an enormous 450+ sq ft deck overlooking your beautiful land. Large primary has walk-in closet & ensuite bath w soaking tub, lovely second bedroom has high vault with stunning fanlight transom windows. 3rd bedroom would make a perfect office, kids' room/nursery or guestroom. Basement is part-finished with much of the framing & drywall done, ready to easily double your living space up to 3300 square feet, including potential 4th bedroom. Infinite possibilities in this move-in ready home, plus the perfect location: peace, privacy, just minutes to Brighton, Howell, Hartland, 6 minutes to US-23. No HOA. Low Brighton Twp Taxes. Hartland Schools including award-winning Lakes Elementary & Farms Intermediate School just down the road. Showings begin Nov 1. Schedule your showing today- a happy life awaits!
Directions
North on Old US-23 turn right on Taylor
Location
- Street Address
- 1027 Taylor Rd
- County
- Livingston County
- School District
- Hartland
- Elevation
- 984 feet
Property details
- Zoning
- Res Country
- MLS Number
- GRAR 24056875
- Date Posted
Parcels
- 12-04-300-040
Legal description
A PART OF THE SW 1/4 OF SEC 4, T2N-R6E, DESCRIBED AS FOLLOWS: COMM AT THE S 1/4 CORNER OF SAID SEC; THE N 88*12'00'' W, ALONG THE S LINE OF SAID SEC, 442.65 FT TO THE P.O.B., TH CONTINUING ALONG SAID S LINE 530.00 FT TO THE CENTERLINE OF TAYLOR RD; TH N 01*43'41'' E, ALONG SAID CENTERLINE 205.76 FT; TH S 88*12'00'' E, 530.00 FT; TH S 01*43'41'' W, 205.76 FT TO THE P.O.B., CONT 2.50 ACRES M/L. SPL
Detailed attributes
Listing
- Type
- Residential
- Subtype
- Single Family Residence
Structure
- Stories
- 1
- Materials
- Brick, Vinyl Siding
- Roof
- Asphalt, Shingle
- Heating
- Fireplace, Forced Air
Exterior
- Parking
- Garage
- Features
- Deck, Porch
Interior
- Room Count
- 6
- Rooms
- Bathroom x 3, Bedroom x 3, Dining Room, Kitchen, Laundry, Living Room
- Floors
- Laminate
- Appliances
- Dishwasher, Dryer, Garbage Disposer, Range, Refrigerator, Washer
- Features
- Ceramic Floor, Eat-In Kitchen, Garage Door Opener, Laminate Floor, Water Softener/Owned
Property utilities
| Category | Type | Status | Description |
|---|---|---|---|
| Water | Public | On-site | — |
Nearby schools
| Name | Level | District | Description |
|---|---|---|---|
| Lakes Elementary | Elementary | Hartland | — |
| Farms Intermediate | Middle | Hartland | — |
| Hartland High School | High | Hartland | — |
Listing history
| Date | Event | Price | Change | Source |
|---|---|---|---|---|
| Nov 4, 2024 | Under contract | $350,000 | — | GRAR |
| Nov 1, 2024 | New listing | $350,000 | — | GRAR |