Land with Home for Sale in New Braunfels, Texas
1023 Comanche Rdg New Braunfels, TX 78132
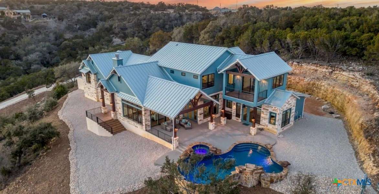
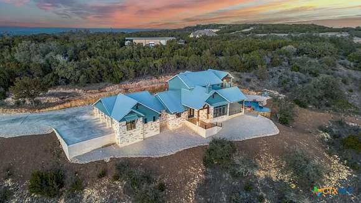
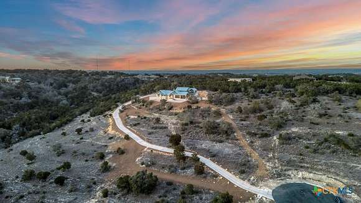
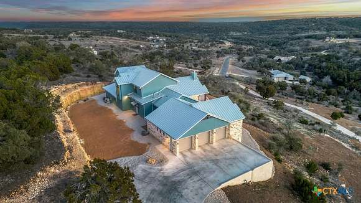
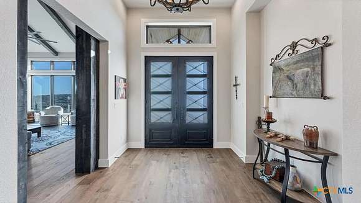
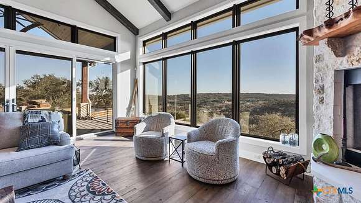
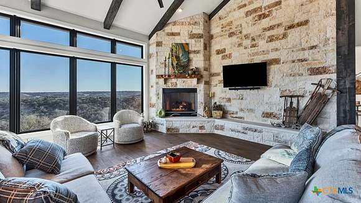
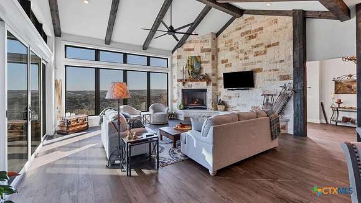
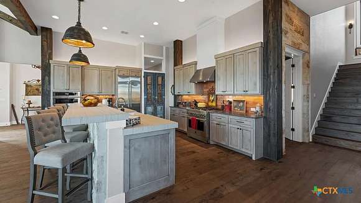
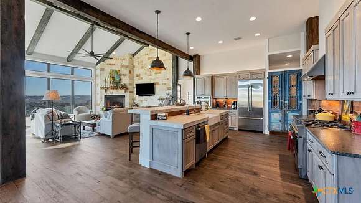
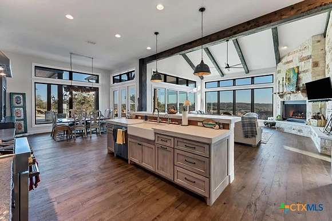
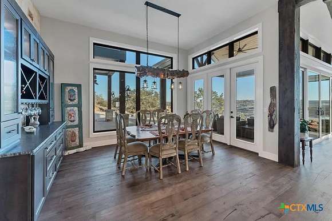
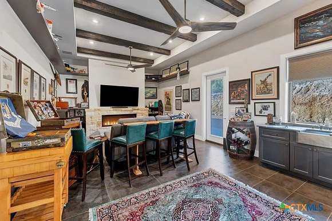
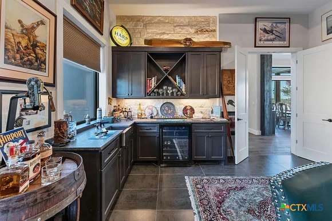
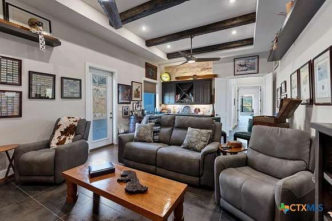
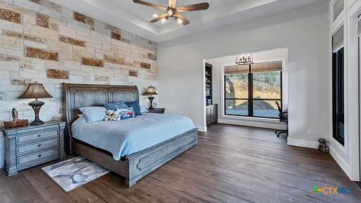
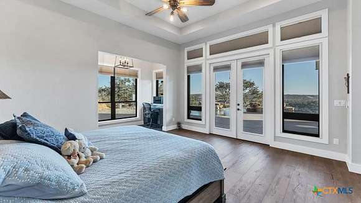
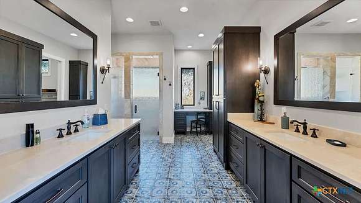
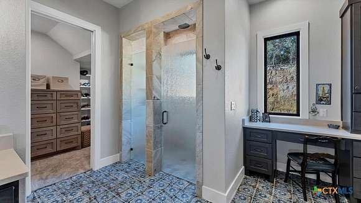
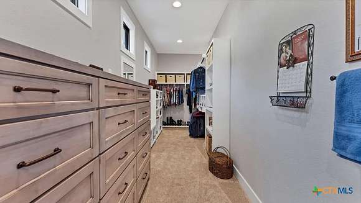
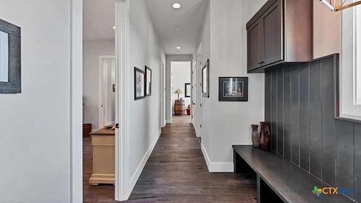
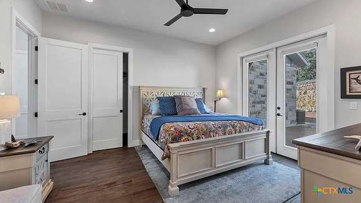
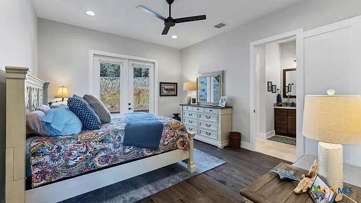
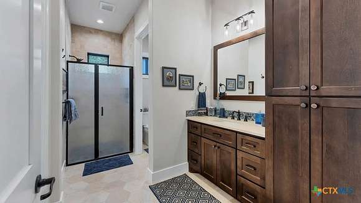
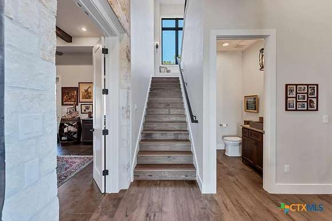
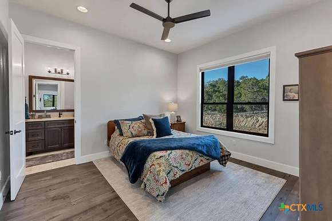
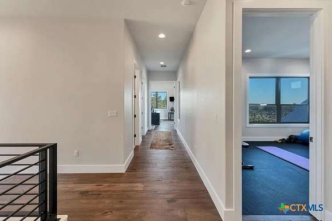
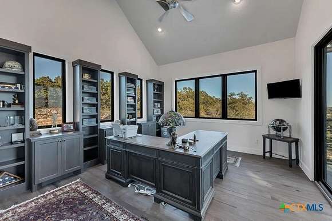
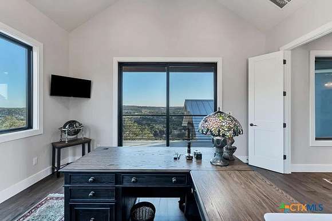

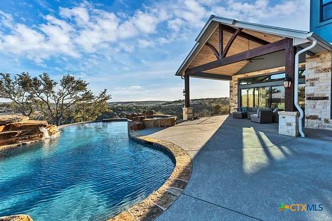
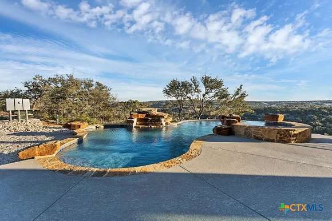
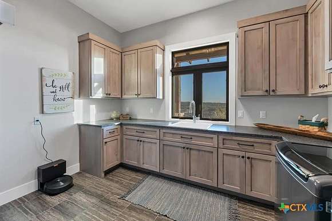
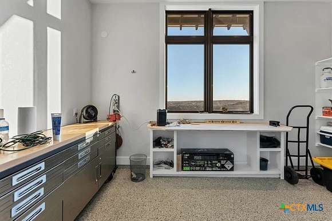
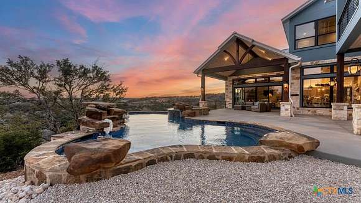
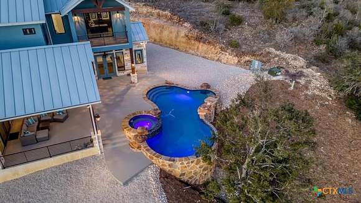
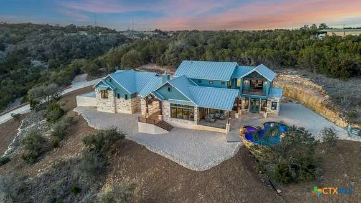
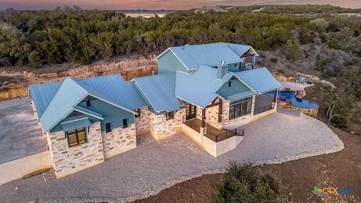
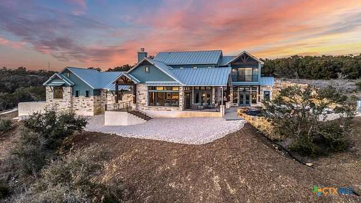
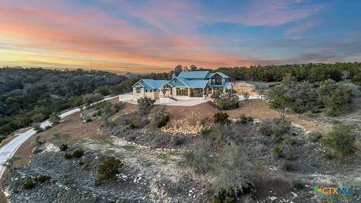
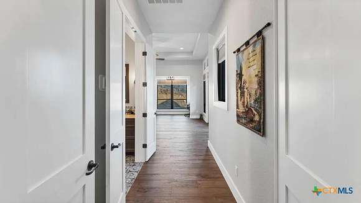
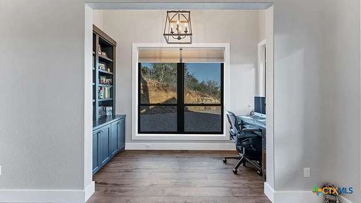
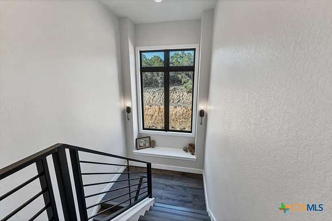
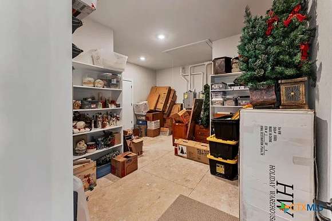
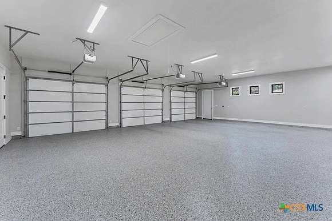
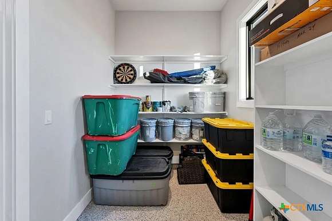

One of a Kind! 5000+ SqFt Luxury Texas Hill Country Home sitting on top of 12.58 acres, with priceless, unimpeded views!! Located in in the Gated Community of Waggener Ranch in New Braunfels, Texas. Community is home to free roaming exotics including, Fallow, Aoudad, and other exotic Deer, Sheep & Antelope! Home boats 5 Bedrooms and 4.5 Baths with not a single detail left out! Custom Kitchen with upgraded Jenn Air appliances and large pantry open up to Breathtaking Living Room views that lead out to a large covered outdoor living area, and inground Pool/Spa with Infinity Edge. Entertainment room with Built in bookcases, wine fridge, fireplace and wet bar. Multiple bedrooms have their own bathrooms for guests! Large upstairs Executive office with private balcony overlooking the rolling Hill Country! A 12ft wide concrete driveway takes you all the way up to a large oversized 3 Car garage that can fit your boat, and has a Utility Room and Workshop. Guadalupe River and Canyon Lake just minutes away. Easy access to San Antonio & Austin Airports. Over 100 Wineries within 60 miles, with the closest being only 5 miles away! *Additional Home Amenities List is available upon request. Come enjoy your very own Private Texas Hill Country Retreat!
Directions
Take TX-337 Loop W/TX-46 W, Loop 337, TX-46 W/State Hwy 46 W and Farm To Market Rd 2722 to Inland Dr in Canyon Lake Take Hillside Cir and Allen View Dr to your destination
Location
- Street Address
- 1023 Comanche Rdg
- County
- Comal County
- Community
- Waggener Ranch 3
- School District
- Comal ISD
- Elevation
- 1,276 feet
Property details
- MLS #
- SMABOR 548652
- Posted
Property taxes
- 2024
- $26,349
Parcels
- 149329
Legal description
WAGGENER RANCH 3, LOT 114
Detailed attributes
Listing
- Type
- Residential
- Subtype
- Single Family Residence
- Franchise
- RE/MAX International
Structure
- Materials
- Stone, Stone Veneer, Stucco
- Roof
- Metal
- Heating
- Central Furnace, Fireplace
Exterior
- Parking
- Garage
- Features
- Balcony, Outdoor Grill, Porch, Private Yard
Interior
- Rooms
- Bathroom x 5, Bedroom x 5
- Floors
- Ceramic Tile, Concrete, Tile, Wood
- Appliances
- Dishwasher, Garbage Disposer, Ice Maker, Microwave, Oven, Range, Refrigerator, Washer
- Features
- Breakfast Bar, Ceiling Fans, Dining Area, Double Vanity, Entrance Foyer, Game Room, Garden Tub Roman Tub, High Ceilings, His and Hers Closets, Home Office, Living Dining Room, Main Level Primary, Multiple Closets, Multiple Living Areas, Open Floorplan, Primary Downstairs, Separate Formal Dining Room, Separate Shower, Split Bedrooms, Tub Shower, Walk in Closets
Listing history
| Date | Event | Price | Change | Source |
|---|---|---|---|---|
| June 25, 2024 | New listing | $3,500,000 | — | SMABOR |