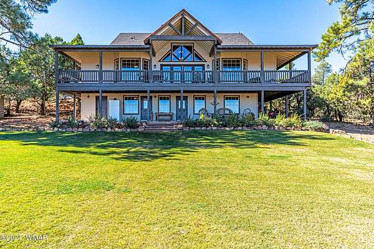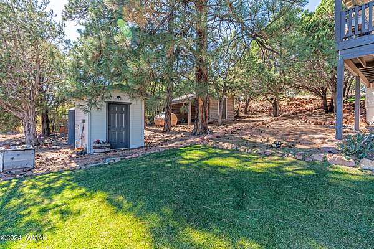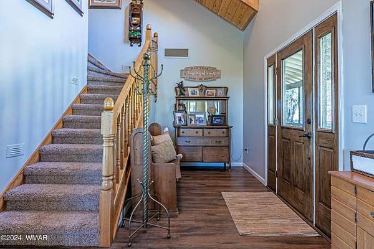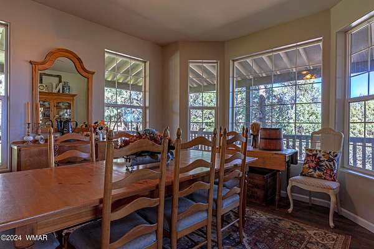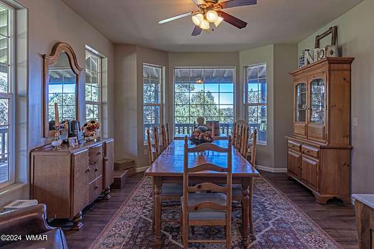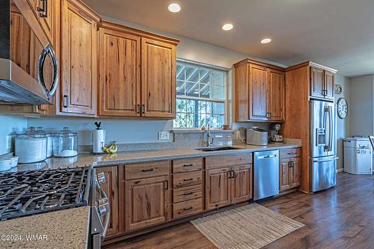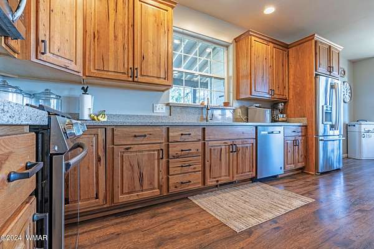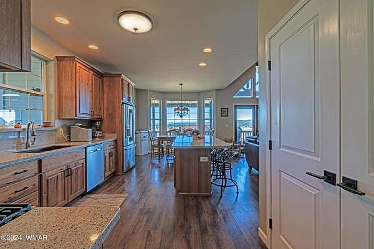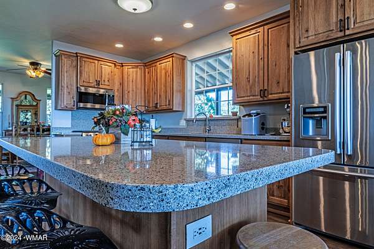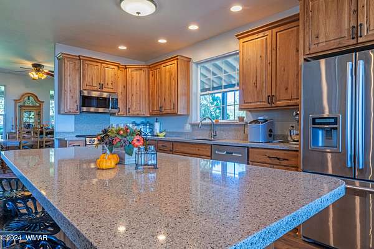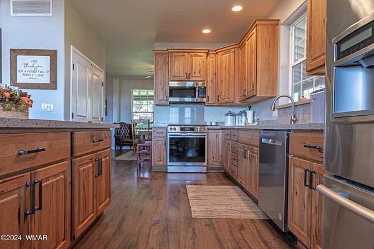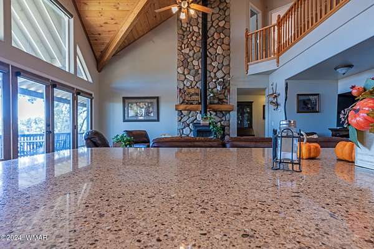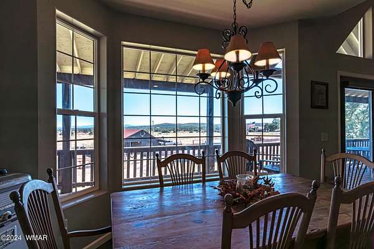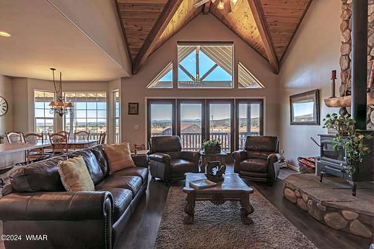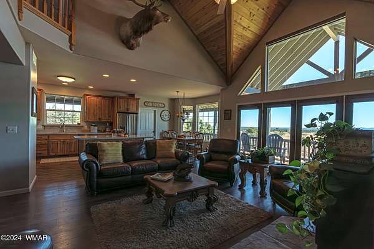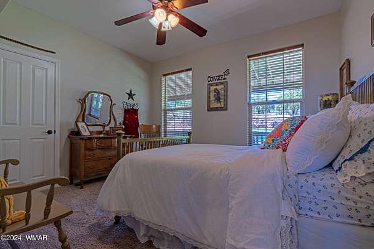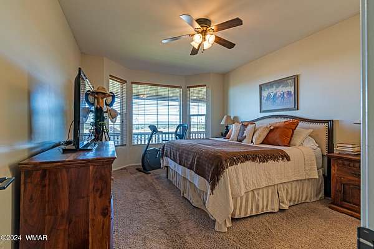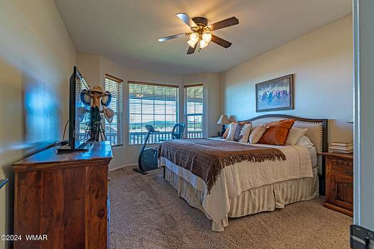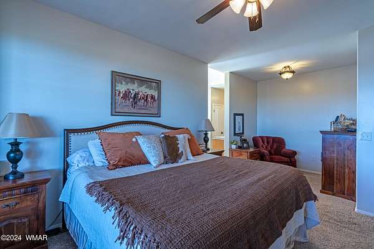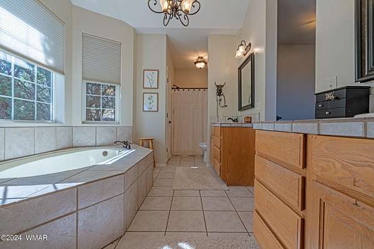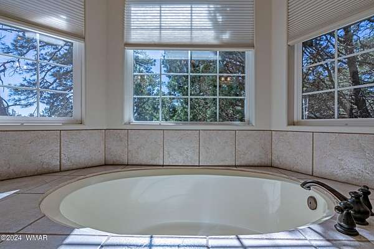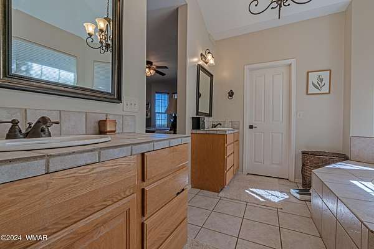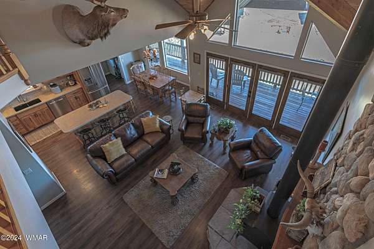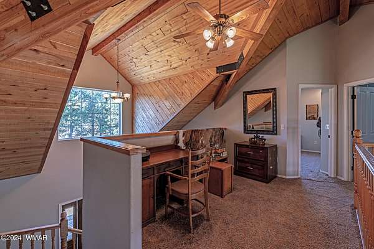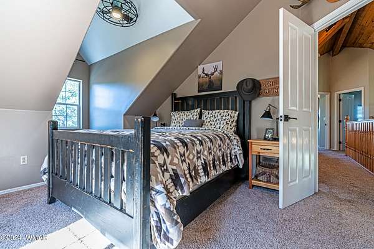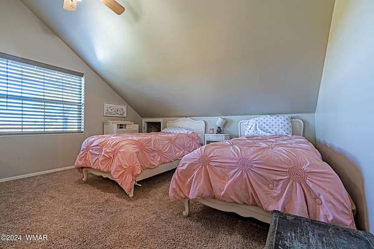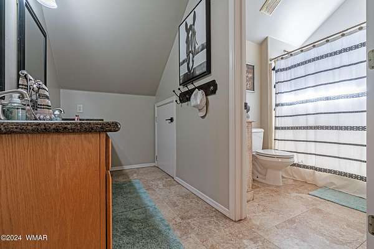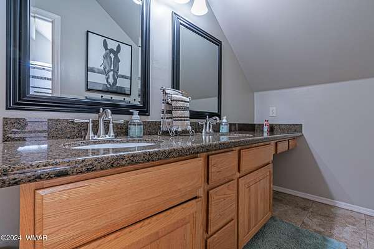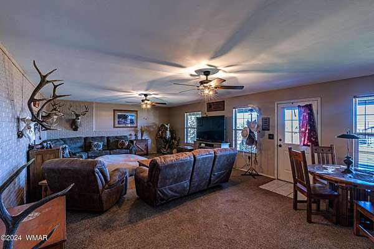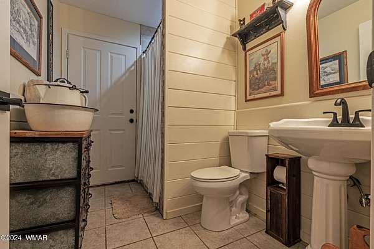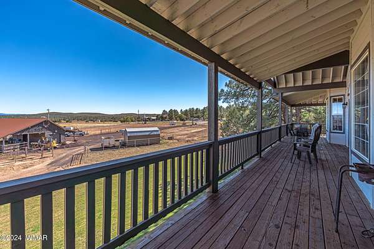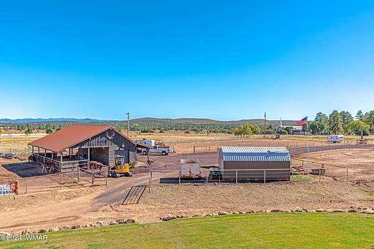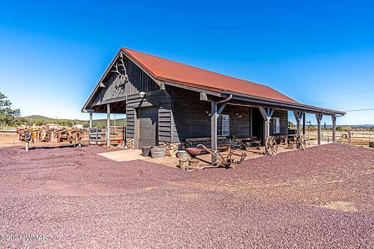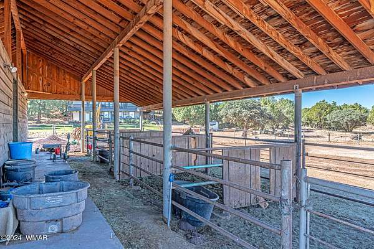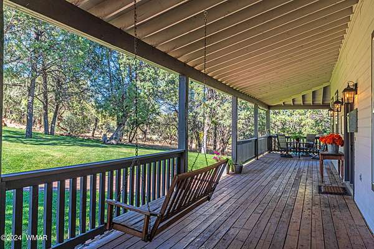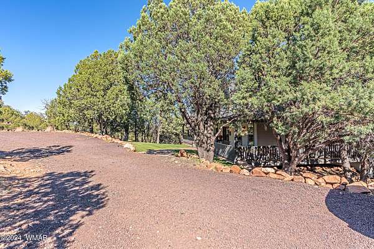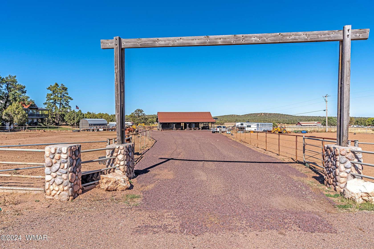
Land with Home for Sale in Show Low, Arizona
1023 Casper Ln, Show Low, AZ 85901
This is a wonderful home and horse property with views for MILES! The home features a wrap around covered deck that looks out over the covered stalls, tack room, paddocks and arenas. Entering from the front door is a large foyer that leads into the formal diningroom with plenty of windows lighting the room. The kitchen was recently remodeled with new cabinets & countertops and stainless appliances. The kitchen opens up to the livingroom with vaulted ceilings, wood burning stove and french doors that lead out to the back deck with the million dollar view. The spacious primary en suite has a garden tub, double vantities and walk in shower. There is a guest room and full bath on the main level. Head upstairs to three more bedrooms, a landing area with room for a small office or play area, and another full bathroom. There are "cubbies" for storage for kids' imaginary play. Again there are plenty of windows to let the sun shine in! Head to the basement to find a large family room, bedroom, bathroom, and mudroom. An area has been plumbed for a kitchen but is incomplete. From here, you can walk out to the backyard and down to the barn. The barn has two enclosed storage rooms, four covered stalls, and concrete walkways. It also has outside pens, an arena, a round pen, and plenty of space to store trailers. Book your appointment today!!
Location
- Street address
- 1023 Casper Ln
- County
- Navajo County
- School district
- Show Low
- Elevation
- 6,375 feet
Directions
Highway 260 to Casper Lane go right, turn into the 1st or 2nd driveway from the hwy
Property details
- Acreage
- 5.63 acres
- MLS #
- WMAR 253531
- Posted
Property taxes
- Recent
- $4,435
Parcels
- 409-02-002G
Legal description
SECTION 1,T10N,R20E:COM COR #12 HES 635; TH S0 13'57 W 613.51' TPOB; TH S0 13'57 W 609.98'; TH ALG CURVE RT R=4483.66' DELTA=06 18'26ARC=493.58'; TH N25 40'58 E 100.28'; TH ALG CURVE RT R=4383.66' DELTA=01 12'52ARC=92.91'; TH N0 33'14 E 291.87'; TH S89 54'23 E 495.90' TPOB. OUT OF 209-02-002C FOR '99 ROLL OUT OF 209-02-002D & 002F FOR '99 ROLL
Details and features
Listing
- Type
- Residential
Lot
- Features
- Landscaped, Wooded
Exterior
- Pool
- Deck
- Features
- Rain Gutters
Structure
- Stories
- 2
- Heating
- Forced Air, Propane
- Materials
- Wood Frame
- Roof
- Metal, Shingle
- Windows
- Double Pane Windows
Interior
- Rooms
- Bathroom x 4, Bedroom x 5, Dining Room, Laundry Room
- Flooring
- Carpet, Laminate, Tile
- Appliances
- Dishwasher
- Features
- Breakfast Bar, Double Vanity, Eat-In Kitchen, Formal Dining Room, Full Bath, Kitchen/Dining Room Combo, Master Downstairs, Pantry, Shower, Soaking Tub, Split Bedroom, Tub/Shower, Vaulted Ceiling(s)
Property utilities
| Category | Type | Status |
|---|---|---|
| Gas | Propane | Connected |
Listing history
| Date | Event | Price | Change | Source |
|---|---|---|---|---|
| Nov 1, 2024 | New listing | $1,500,000 | — | WMAR |


