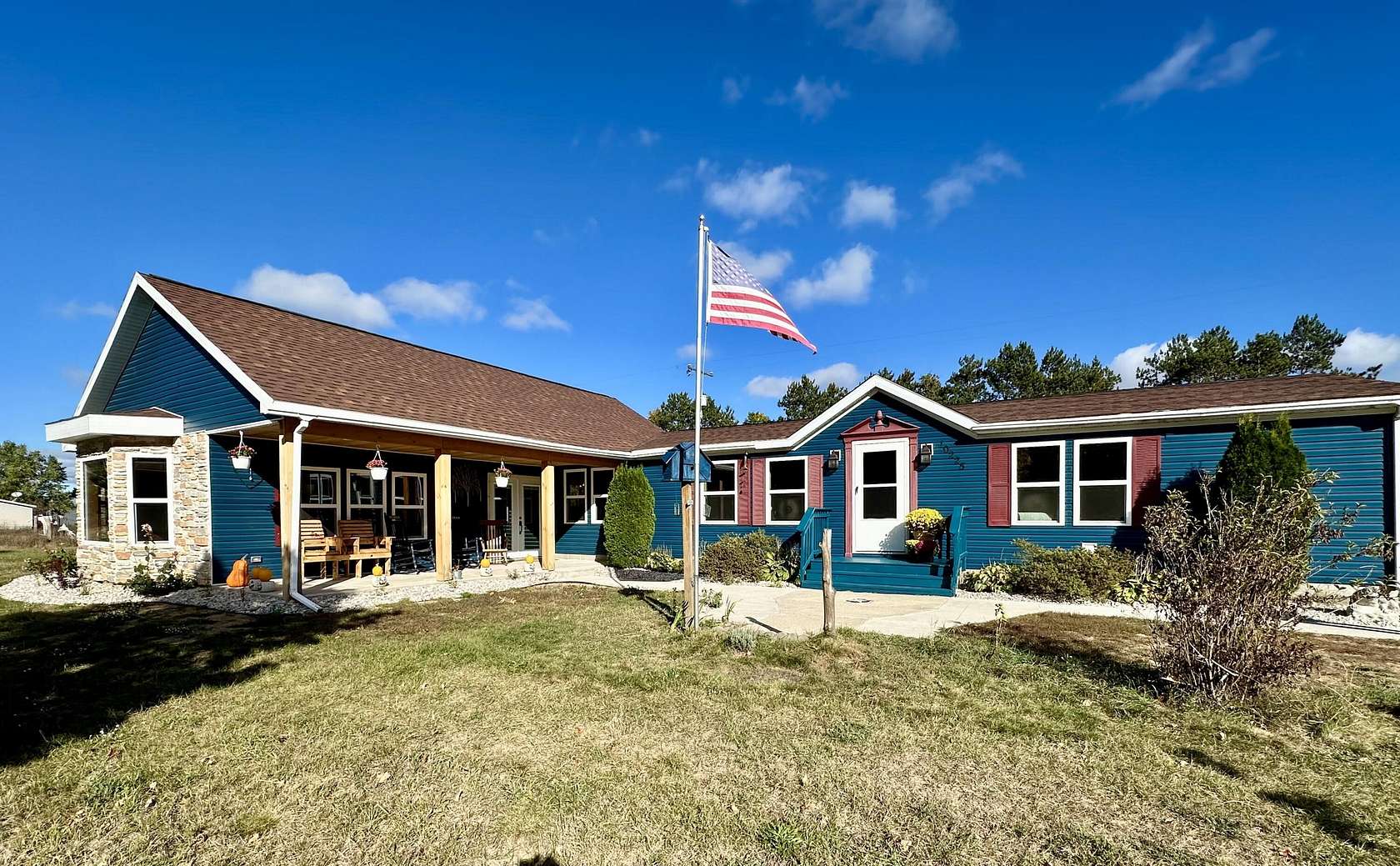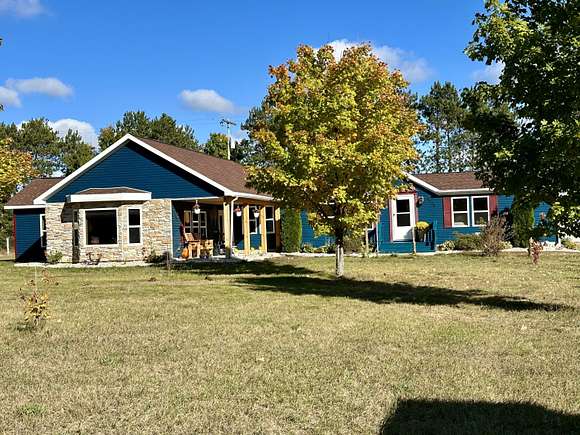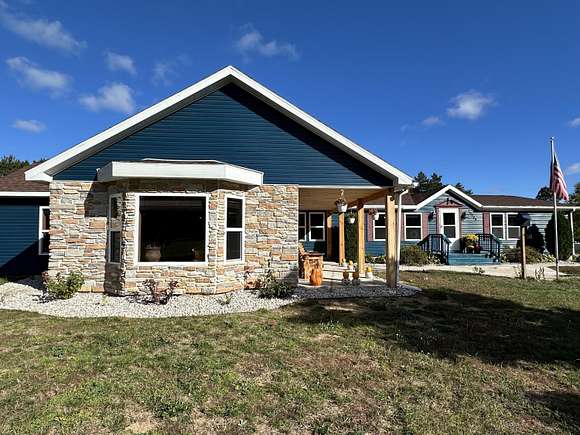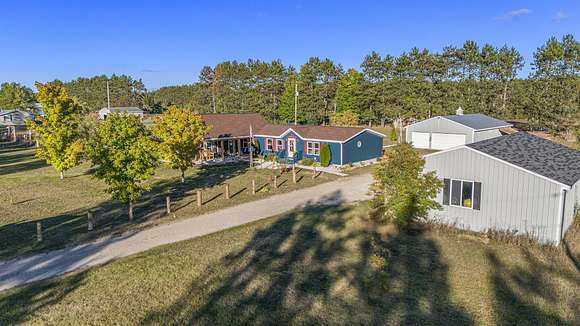Land with Home for Sale in Kingsley, Michigan
10225 Summit City Rd Kingsley, MI 49649





























































Country living at its finest, in this renovated 4BR, 2 Bath home in Kingsley! Ideally situated between Traverse City and Cadillac. This spacious home sits on just under 7 acres and offers the perfect set up for a hobby farm with a chicken coop, raised gardens and a tilled garden, apple trees and grape vines already in place. In addition, there are 2 40 x 50ft. pole barns with drive through doors. Recent upgrades include new windows, flooring, electrical and exterior siding. New roof on home and pole barn. Open floor plan with wood burning fireplace in dining area. Vaulted ceilings, solid wood floors, tongue and groove walls and pellet stove provide a warm inviting space for gatherings in the newly built family room. Updated kitchen with newer appliances, island, large walk-in pantry and laundry room. Enjoy evenings on the covered front porch off family room, or sitting on the screened patio which leads you out to a created sandy/beach themed oasis with a fire pit. The back acreage includes a mix of hardwoods and pines, offering beauty and privacy.
Directions
Just over 3 miles South on Summit City Rd from M-113 just east of Kingsley.
Location
- Street Address
- 10225 Summit City Rd
- County
- Grand Traverse County
- Community
- Traverse City - T
- School District
- Kingsley
- Elevation
- 1,070 feet
Property details
- MLS Number
- GRAR 24053774
- Date Posted
Property taxes
- 2024
- $2,500
Parcels
- 28-10-027-005-30
Legal description
PT NW 1/4 Sec 27, Comm NW crn Th S 0 Deg 17'10'''' W 830.00' to POB. TH Cont S 425.82' TH N 89 Deg 56'03'' E 699.35' TH N 0 Deg 17'10'' E 425.82' TH S 89 Deg 56'03'' W 699.35' To POB Subj to ROW 33' and ESMT. AKA Parcel B-1
Detailed attributes
Listing
- Type
- Residential
- Subtype
- Single Family Residence
Structure
- Style
- Ranch
- Stories
- 1
- Materials
- Vinyl Siding
- Roof
- Composition
- Heating
- Fireplace, Forced Air
Exterior
- Parking
- Garage
- Features
- Level, Patio, Porch, SCRN Porch, Wooded
Interior
- Room Count
- 10
- Rooms
- Bathroom x 2, Bedroom x 4
- Floors
- Wood
- Appliances
- Dishwasher, Dryer, Microwave, Refrigerator, Washer
- Features
- Ceramic Floor, Garage Door Opener, Kitchen Island, LP Tank Owned, Pantry, Wood Floor
Listing history
| Date | Event | Price | Change | Source |
|---|---|---|---|---|
| Oct 19, 2024 | Under contract | $425,000 | — | GRAR |
| Oct 11, 2024 | New listing | $425,000 | — | GRAR |