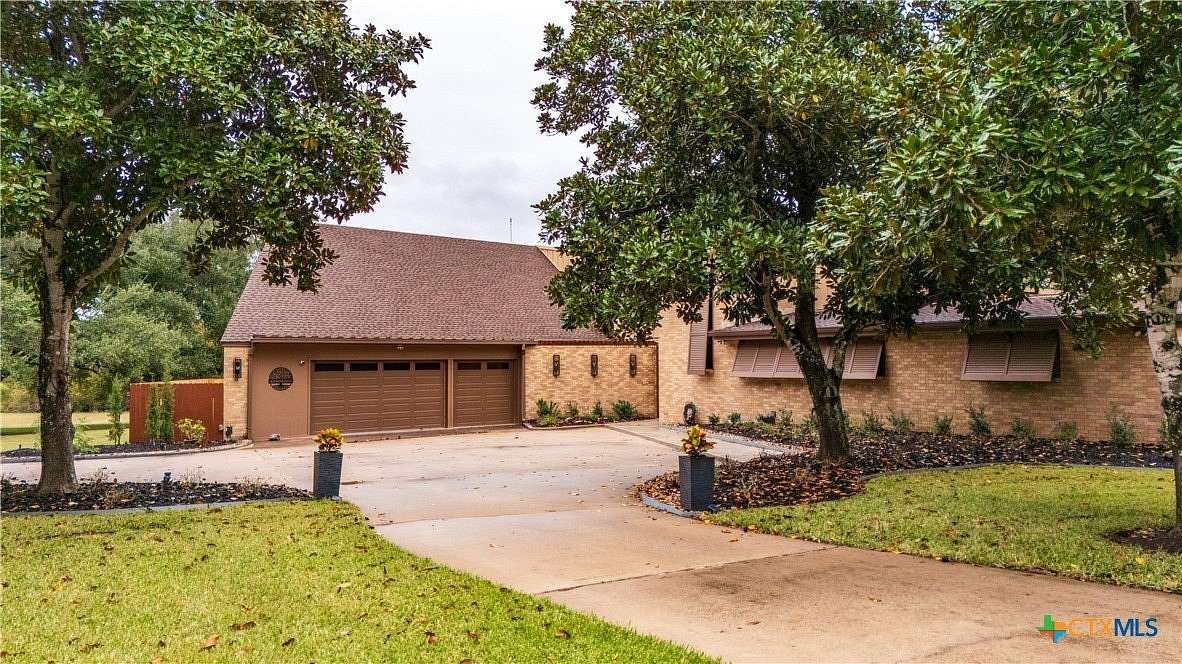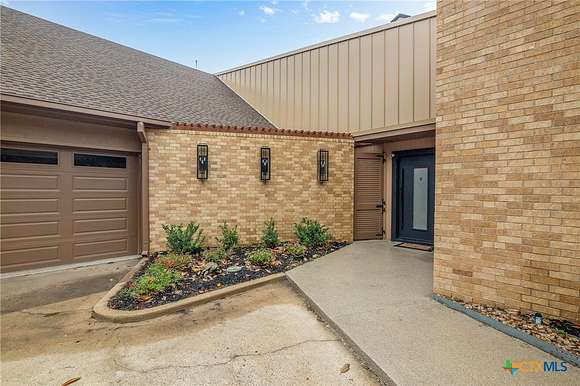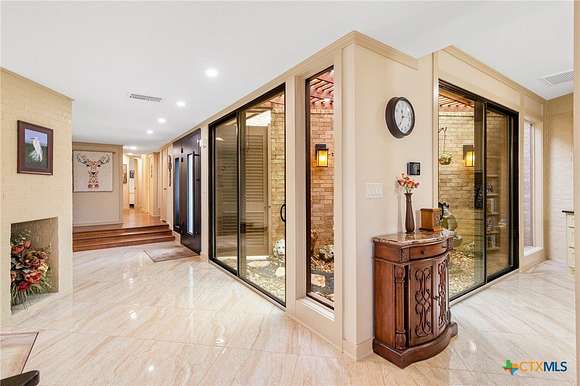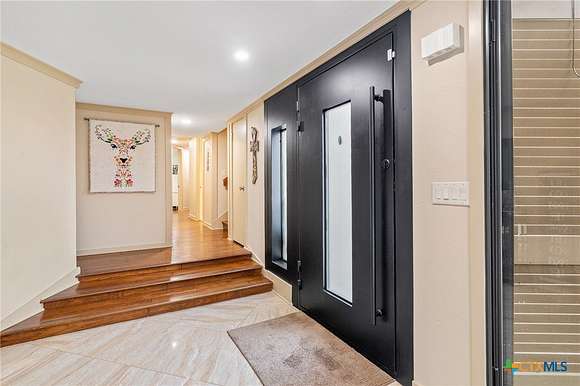Residential Land with Home for Sale in Victoria, Texas
102 Turtle Rock Dr Victoria, TX 77904

















































Nestled amidst mature oak trees in a picturesque setting, this fully remodeled modern luxury home offers the perfect blend of elegance, comfort, and functionality. Boasting 4 bedrooms, 3 luxurious baths, and 2 versatile bonus rooms, this home is designed to meet your every need. Extensive upgrades and impeccable craftsmanship throughout. Open concept with high-end finishes and professional appliances in the gourmet kitchen, and a light filled living space that flows seamlessly to the outdoor oasis featuring a creekside backdrop framed by towering trees. Truly a rare find that adds privacy and charm. Lavish primary suite with private balcony overlooking the pool and your very own scenic grounds. Perfect for entertaining or unwinding, this home is a true sanctuary. Offering 3 new Lennox HVAC systems, all new picture frame windows, upgraded lighting and exclusive fixtures throughout, new 50 year roof and gutter system, upgraded granite countertops, new porcelain tile and engineered wood flooring, inground sprinklers, new pool plaster, pump, lights, and filters! Do not miss this exceptional opportunity to own a modern masterpiece in an unparalleled natural setting. Schedule your private showing today!
Directions
heading on loop 463 towards US 77, take exit towards Briggs blvd, turn right onto Briggs blvd, left onto Woodway dr, right onto Turtle Rock dr, home is straight ahead in the cul de sac
Location
- Street Address
- 102 Turtle Rock Dr
- County
- Victoria County
- Community
- Woodway I
- School District
- Victoria ISD
- Elevation
- 89 feet
Property details
- MLS Number
- SMABOR 565472
- Date Posted
Property taxes
- 2024
- $10,751
Expenses
- Home Owner Assessments Fee
- $360 annually
Parcels
- 66085
Legal description
WOODWAY I LOT 4 BLOCK 10
Detailed attributes
Listing
- Type
- Residential
- Subtype
- Single Family Residence
Structure
- Style
- Contemporary
- Materials
- Brick, Metal Siding, Wood Siding
- Roof
- Composition, Metal, Shingle
- Heating
- Central Furnace, Fireplace
Exterior
- Parking
- Garage, Golf Cart, Oversized
- Features
- Balcony, Covered Patio, Culdesac, Deck, Patio, Porch, Private Yard, Rain Gutters, Storage
Interior
- Rooms
- Bathroom x 3, Bedroom x 4
- Floors
- Hardwood, Tile
- Appliances
- Dishwasher, Garbage Disposer, Microwave, Oven, Range, Refrigerator, Washer
- Features
- Attic, Bookcases, Cathedral Ceilings, Ceiling Fans, Dining Area, Double Vanity, Game Room, Garden Tub Roman Tub, High Ceilings, His and Hers Closets, Home Office, Multiple Closets, Multiple Living Areas, Open Floorplan, Recessed Lighting, Separate Formal Dining Room, Separate Shower, Smart Home, Split Bedrooms, Tub Shower
Listing history
| Date | Event | Price | Change | Source |
|---|---|---|---|---|
| Dec 30, 2024 | Under contract | $869,900 | — | SMABOR |
| Dec 27, 2024 | New listing | $869,900 | — | SMABOR |